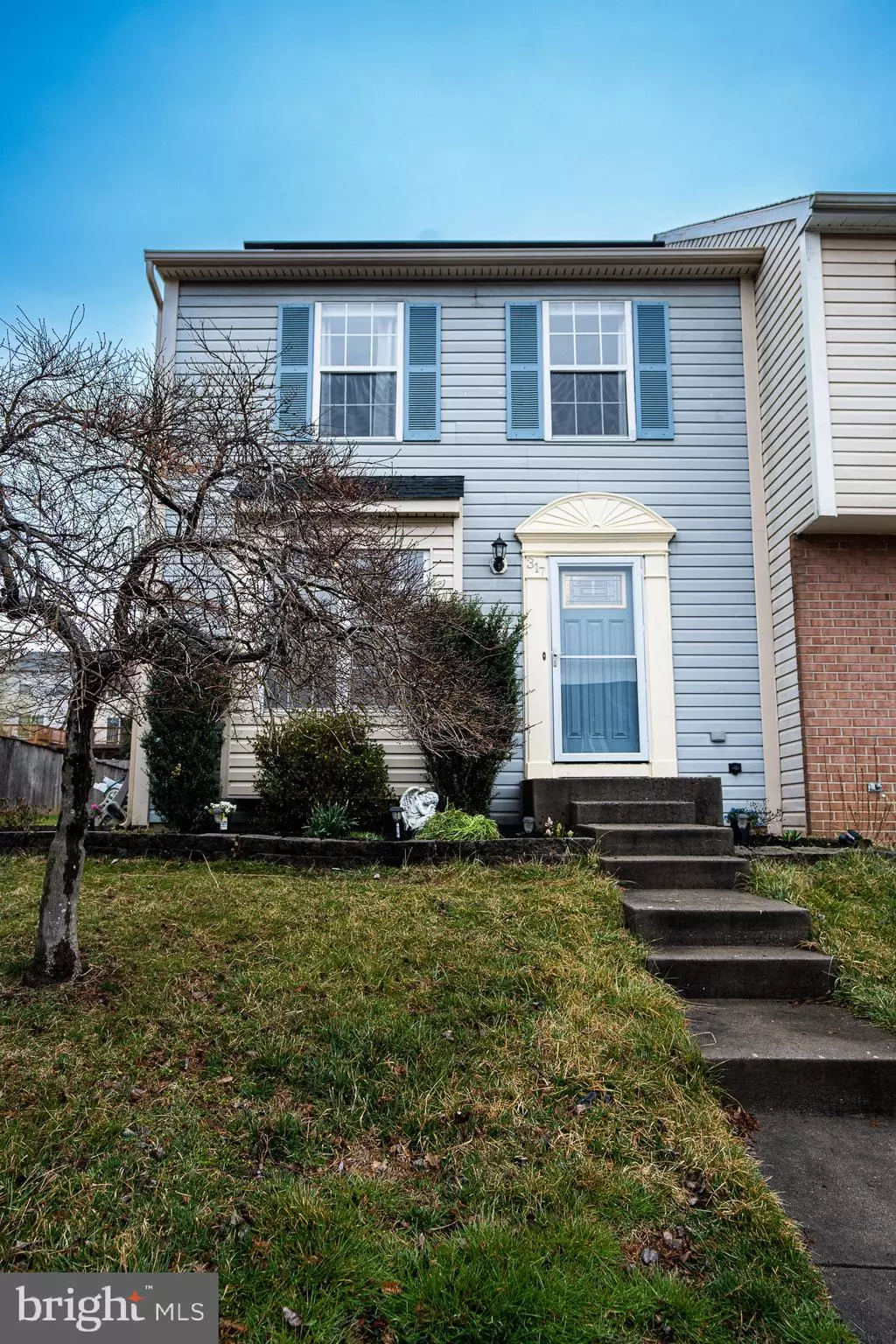$280,000
$275,000
1.8%For more information regarding the value of a property, please contact us for a free consultation.
317 FULLERTON PL Abingdon, MD 21009
3 Beds
3 Baths
1,836 SqFt
Key Details
Sold Price $280,000
Property Type Townhouse
Sub Type End of Row/Townhouse
Listing Status Sold
Purchase Type For Sale
Square Footage 1,836 sqft
Price per Sqft $152
Subdivision Constant Friendship
MLS Listing ID MDHR2010200
Sold Date 04/15/22
Style Colonial
Bedrooms 3
Full Baths 1
Half Baths 2
HOA Fees $76/mo
HOA Y/N Y
Abv Grd Liv Area 1,436
Originating Board BRIGHT
Year Built 1988
Annual Tax Amount $2,309
Tax Year 2021
Lot Size 2,500 Sqft
Acres 0.06
Property Description
Beautiful, well maintained EOG townhome in Constant Friendship! The main level features lots of natural light, a spacious kitchen, dining room, living room and half bath! The kitchen boasts updated granite countertops! The living room has French doors leading to a resurfaced deck and fenced in backyard, perfect for entertaining! Upstairs you will find 3 bedrooms and an updated full bathroom. The bathroom features a beautiful double slipper tub and an updated shower with a tiled floor and tiled walls! It also has a marble top, double sink vanity and porcelain tile floors! The lower level makes a perfect recreational or family room complete with a half bath! It also features a newer (2018) energy efficient washer and dryer. Upstairs flooring is new (2021), main level flooring is newer (2018), deck was just resurfaced (2022) and roof was replaced in 2018! You don't want to miss this one!
*Updated* Highest and best offers due by Sunday 3/20/22 at 6:00 PM
Location
State MD
County Harford
Zoning R3
Rooms
Other Rooms Living Room, Dining Room, Kitchen, Laundry, Recreation Room
Basement Fully Finished
Interior
Interior Features Upgraded Countertops, Soaking Tub, Ceiling Fan(s), Breakfast Area
Hot Water Electric
Heating Heat Pump(s)
Cooling Central A/C
Heat Source Electric
Exterior
Exterior Feature Deck(s)
Water Access N
Accessibility None
Porch Deck(s)
Garage N
Building
Story 2
Foundation Other
Sewer Public Sewer
Water Public
Architectural Style Colonial
Level or Stories 2
Additional Building Above Grade, Below Grade
New Construction N
Schools
School District Harford County Public Schools
Others
HOA Fee Include Common Area Maintenance,Trash
Senior Community No
Tax ID 1301192302
Ownership Fee Simple
SqFt Source Assessor
Acceptable Financing Cash, Conventional, FHA, VA, Other
Listing Terms Cash, Conventional, FHA, VA, Other
Financing Cash,Conventional,FHA,VA,Other
Special Listing Condition Standard
Read Less
Want to know what your home might be worth? Contact us for a FREE valuation!

Our team is ready to help you sell your home for the highest possible price ASAP

Bought with sarabjit singh • Samson Properties
GET MORE INFORMATION





