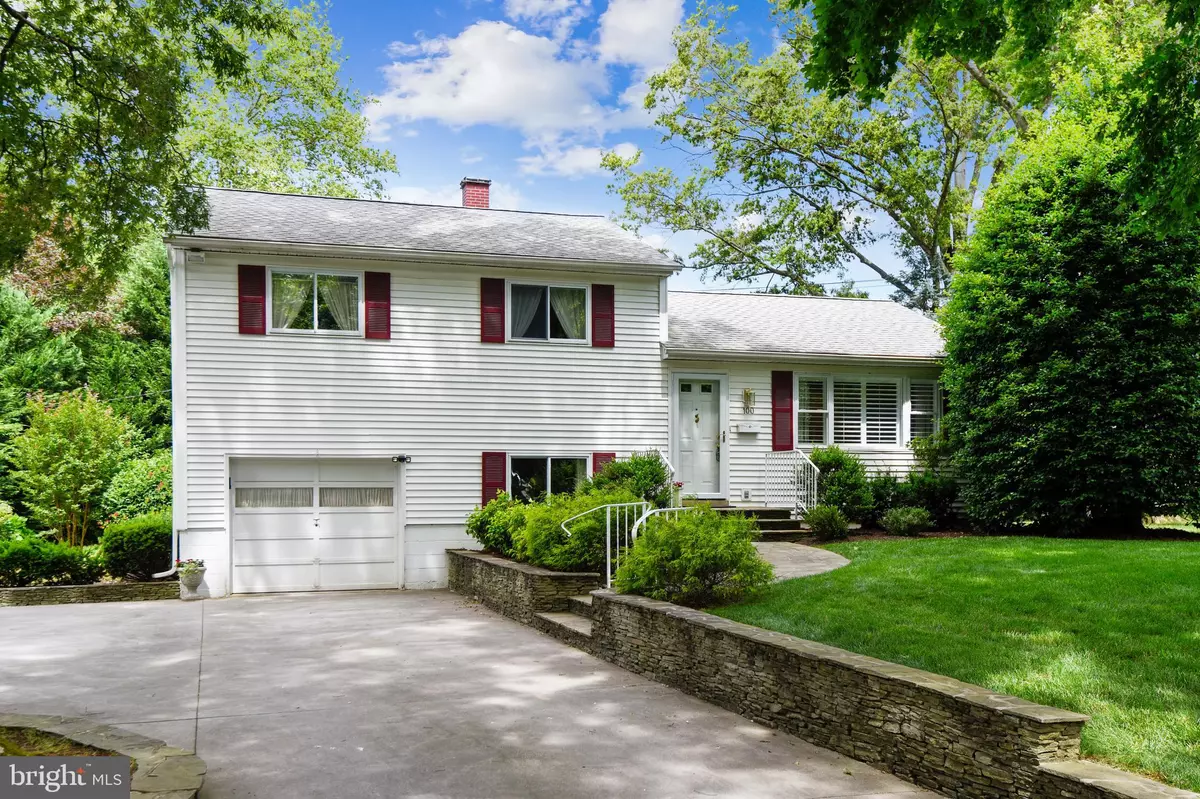$430,000
$420,000
2.4%For more information regarding the value of a property, please contact us for a free consultation.
100 HOLLYBERRY RD Severna Park, MD 21146
3 Beds
2 Baths
1,736 SqFt
Key Details
Sold Price $430,000
Property Type Single Family Home
Sub Type Detached
Listing Status Sold
Purchase Type For Sale
Square Footage 1,736 sqft
Price per Sqft $247
Subdivision West Severna Park
MLS Listing ID MDAA436952
Sold Date 07/30/20
Style Split Level
Bedrooms 3
Full Baths 2
HOA Fees $21/ann
HOA Y/N Y
Abv Grd Liv Area 1,648
Originating Board BRIGHT
Year Built 1955
Annual Tax Amount $4,192
Tax Year 2019
Lot Size 0.287 Acres
Acres 0.29
Property Description
The wonderful, nurturing West Severna Park Community and Blue Ribbon Severna Park Schools are just 2 of the contributing factors making 100 Hollyberry Rd. a great place to live! The current Owners raised their family here for 59 years and loved living in this split level home. About 23 years ago, they put on an addition expanding and updating the Kitchen with granite counters and White cabinets, replacing the windows, enlarging the formal Dining Room, adding a Full Bath and adding a convenient Laundry off the Kitchen. The Samsung refrigerator is just 3 years old! Original Hardwood Floors remain under wall-to-wall carpeting in the original part of the house. The mature landscaping offers not only beauty, but peace and privacy! There are rose bushes, plus every year but this one, the Owners had 2 productive vegetable garden beds. West Severna Park has a fantastic community beach area with a long fishing pier, a floating dock to swim to, a covered pavilion with barbecue stations for picnics, lots of small boat storage and a play area. In addition, the other side of the community has an area with boat slips (extra fees), boat ramp and trailer parking. Come enjoy the life style!
Location
State MD
County Anne Arundel
Zoning R5
Rooms
Other Rooms Living Room, Dining Room, Bedroom 2, Bedroom 3, Kitchen, Family Room, Bedroom 1, Laundry, Utility Room, Full Bath
Interior
Interior Features Attic, Ceiling Fan(s), Formal/Separate Dining Room, Kitchen - Table Space, Wood Floors
Hot Water Natural Gas
Heating Forced Air, Heat Pump - Gas BackUp
Cooling Central A/C
Flooring Hardwood, Carpet
Equipment Built-In Microwave, Dishwasher, Dryer, Icemaker, Refrigerator, Stove, Washer
Window Features Double Pane
Appliance Built-In Microwave, Dishwasher, Dryer, Icemaker, Refrigerator, Stove, Washer
Heat Source Electric
Exterior
Parking Features Garage - Front Entry
Garage Spaces 5.0
Fence Partially
Amenities Available Beach, Boat Ramp, Picnic Area, Pier/Dock, Tot Lots/Playground, Other
Water Access Y
Water Access Desc Canoe/Kayak,Boat - Powered,Private Access,Swimming Allowed,Sail
View Garden/Lawn, Trees/Woods
Accessibility None
Attached Garage 1
Total Parking Spaces 5
Garage Y
Building
Lot Description Backs to Trees, Corner, Landscaping
Story 3
Sewer Public Sewer
Water Public
Architectural Style Split Level
Level or Stories 3
Additional Building Above Grade, Below Grade
New Construction N
Schools
Elementary Schools Severna Park
Middle Schools Severna Park
High Schools Severna Park
School District Anne Arundel County Public Schools
Others
HOA Fee Include Common Area Maintenance,Pier/Dock Maintenance
Senior Community No
Tax ID 020390028473500
Ownership Fee Simple
SqFt Source Assessor
Horse Property N
Special Listing Condition Standard
Read Less
Want to know what your home might be worth? Contact us for a FREE valuation!

Our team is ready to help you sell your home for the highest possible price ASAP

Bought with Frank J Taglienti • Berkshire Hathaway HomeServices PenFed Realty

GET MORE INFORMATION





