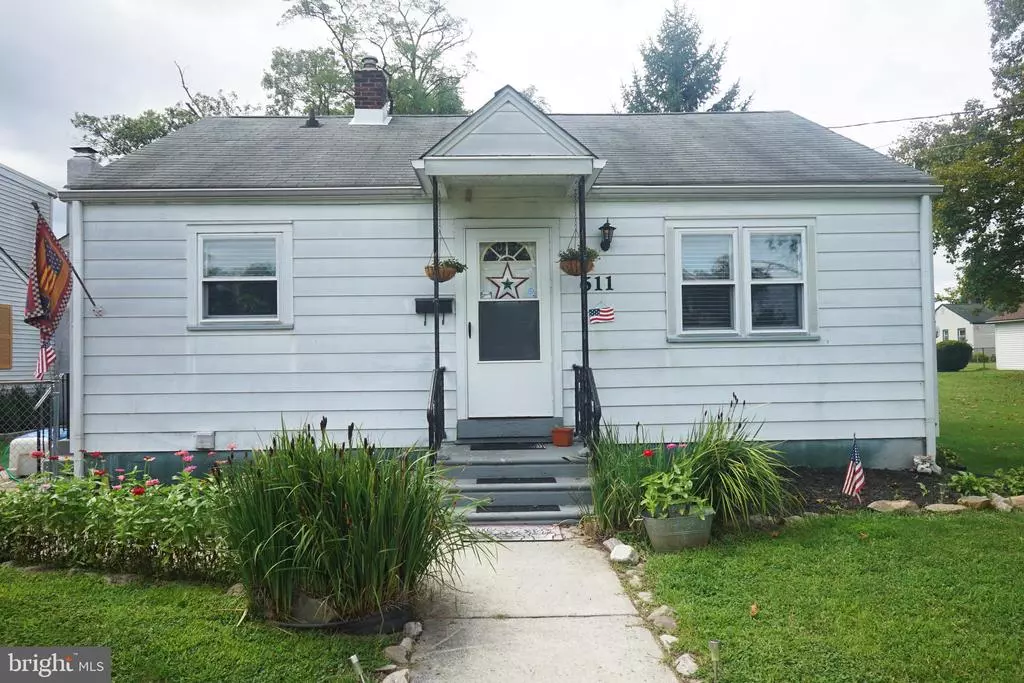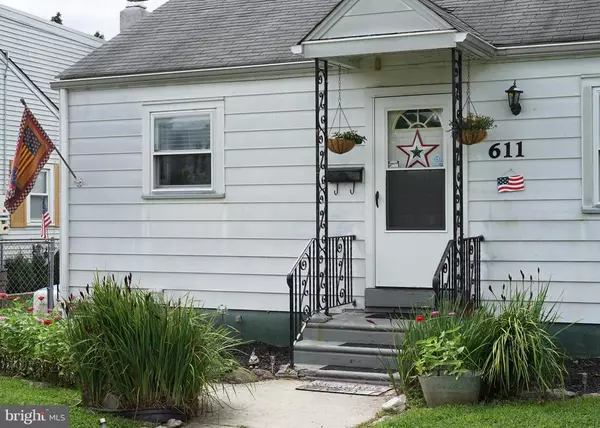$140,000
$140,000
For more information regarding the value of a property, please contact us for a free consultation.
611 MANOR RD Beverly, NJ 08010
2 Beds
1 Bath
720 SqFt
Key Details
Sold Price $140,000
Property Type Single Family Home
Sub Type Detached
Listing Status Sold
Purchase Type For Sale
Square Footage 720 sqft
Price per Sqft $194
Subdivision None Available
MLS Listing ID NJBL380918
Sold Date 10/30/20
Style Ranch/Rambler
Bedrooms 2
Full Baths 1
HOA Y/N N
Abv Grd Liv Area 720
Originating Board BRIGHT
Year Built 1950
Annual Tax Amount $4,296
Tax Year 2019
Lot Size 6,000 Sqft
Acres 0.14
Lot Dimensions 50.00 x 120.00
Property Description
Welcome home! This cozy 2 bedroom, 1 full bath home located in Beverly is ready for you to move right in. Enter right into the open concept spacious living room with a full view of the kitchen that boasts a large pantry and breakfast bar. Right off the kitchen is the side patio that goes out to the large fenced in backyard. Great size yard for kids to run around and play and have quiet nights sitting around the fire pit. Off the living room is the hallway that leads to 2 decent sized bedrooms with large closets right down the hall from the recently updated full bath with a newer pedestal sink. This home has inside and outside access to the full basement. The basement is partially finished and complete with a large cedar closet currently used as a man cave. This basement has more than enough room for multiple uses and has the washer, dryer newer hot water heater (2018) and the freezer chest that is included with this home. This home also has a new HVAC system that was installed in July of 2019. This is a great starter home centrally located near the NJ turnpike, Rt 130, Rt 38 and 295. Make your appointment today!
Location
State NJ
County Burlington
Area Beverly City (20302)
Zoning RES
Rooms
Basement Full, Interior Access, Outside Entrance, Partially Finished
Main Level Bedrooms 2
Interior
Interior Features Attic, Cedar Closet(s), Ceiling Fan(s), Family Room Off Kitchen, Floor Plan - Open, Pantry, Tub Shower
Hot Water Natural Gas
Heating Forced Air
Cooling Central A/C
Equipment Oven - Self Cleaning, Microwave, Oven/Range - Gas, Range Hood, Refrigerator, Washer, Water Heater, Dryer
Fireplace N
Appliance Oven - Self Cleaning, Microwave, Oven/Range - Gas, Range Hood, Refrigerator, Washer, Water Heater, Dryer
Heat Source Natural Gas
Exterior
Garage Spaces 2.0
Water Access N
Roof Type Shingle
Accessibility 32\"+ wide Doors
Total Parking Spaces 2
Garage N
Building
Story 1
Sewer Public Sewer
Water Public
Architectural Style Ranch/Rambler
Level or Stories 1
Additional Building Above Grade, Below Grade
New Construction N
Schools
Elementary Schools Beverly City School
Middle Schools Beverly City School
School District Beverly City
Others
Pets Allowed Y
Senior Community No
Tax ID 02-00417-00004
Ownership Fee Simple
SqFt Source Assessor
Acceptable Financing FHA, Conventional, VA, Cash
Listing Terms FHA, Conventional, VA, Cash
Financing FHA,Conventional,VA,Cash
Special Listing Condition Standard
Pets Allowed No Pet Restrictions
Read Less
Want to know what your home might be worth? Contact us for a FREE valuation!

Our team is ready to help you sell your home for the highest possible price ASAP

Bought with Lacey Flenard • Keller Williams Realty - Moorestown

GET MORE INFORMATION





