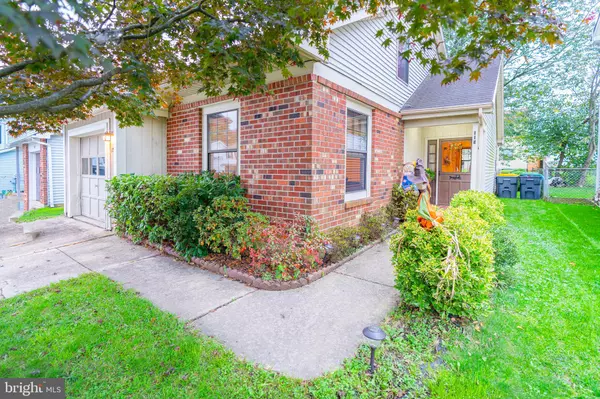$200,000
$190,000
5.3%For more information regarding the value of a property, please contact us for a free consultation.
119 CHANNING DR Bear, DE 19701
3 Beds
2 Baths
1,050 SqFt
Key Details
Sold Price $200,000
Property Type Single Family Home
Sub Type Detached
Listing Status Sold
Purchase Type For Sale
Square Footage 1,050 sqft
Price per Sqft $190
Subdivision Buckley
MLS Listing ID DENC512068
Sold Date 12/18/20
Style Cape Cod
Bedrooms 3
Full Baths 2
HOA Y/N N
Abv Grd Liv Area 1,050
Originating Board BRIGHT
Year Built 1984
Annual Tax Amount $1,532
Tax Year 2020
Lot Size 3,920 Sqft
Acres 0.09
Lot Dimensions 40.00 x 100.00
Property Description
BUCKLEY - Welcome home to this UNIQUE 3-Bedroom, 2-Bathroom property within the Bear community of Buckley. This home is the only layout of it's kind in the neighborhood, giving you that unique touch. Enter the home where you will find an OPEN CONCEPT LAYOUT on the first floor, perfect for entertaining with friends and family. As you enter the foyer, you will find the living room with a VAULTED CEILING, the dining room and the kitchen, giving you an open and airy ambiance. A door from the dining room leads to the OUTDOOR COVERED PATIO and a decent size yard for plenty of outdoor entertainment. Back inside and also on the first floor, you will find the laundry room, 1 car garage, a full bath, and a FIRST FLOOR MASTER BEDROOM, perfect for someone who is looking for the convenience of first level living. The master bedroom features two closets and a ceiling fan. Head upstairs and you will find two good sized bedrooms and a 2nd full bathroom. Each bedroom features two closets and a ceiling fan. In addition, the skylight on the upper level brings natural light into the home, overlooking the living room. Other notable features include: EXTENDED DRIVEWAY, FRONT PORCH, & ALL APPLIANCES INCLUDED. Conveniently located just minutes from major roadways (I-95, DE-273, DE-7, DE-1) & just minutes from major shopping centers and restaurants. Don't wait, add this property to your tour today, before it's too late!
Location
State DE
County New Castle
Area Newark/Glasgow (30905)
Zoning NCSD
Rooms
Other Rooms Living Room, Dining Room, Bedroom 2, Bedroom 3, Kitchen, Laundry, Primary Bathroom
Main Level Bedrooms 1
Interior
Interior Features Ceiling Fan(s)
Hot Water Electric
Heating Heat Pump(s)
Cooling Central A/C, Window Unit(s)
Heat Source Electric
Laundry Main Floor
Exterior
Exterior Feature Patio(s), Porch(es)
Parking Features Garage - Front Entry, Built In
Garage Spaces 5.0
Fence Fully
Water Access N
Accessibility None
Porch Patio(s), Porch(es)
Attached Garage 1
Total Parking Spaces 5
Garage Y
Building
Story 2
Sewer Public Sewer
Water Public
Architectural Style Cape Cod
Level or Stories 2
Additional Building Above Grade, Below Grade
New Construction N
Schools
School District Colonial
Others
Senior Community No
Tax ID 10-039.20-130
Ownership Fee Simple
SqFt Source Assessor
Acceptable Financing Conventional, FHA, VA
Listing Terms Conventional, FHA, VA
Financing Conventional,FHA,VA
Special Listing Condition Standard
Read Less
Want to know what your home might be worth? Contact us for a FREE valuation!

Our team is ready to help you sell your home for the highest possible price ASAP

Bought with BOQI SHI • Patterson-Schwartz-Newark

GET MORE INFORMATION





