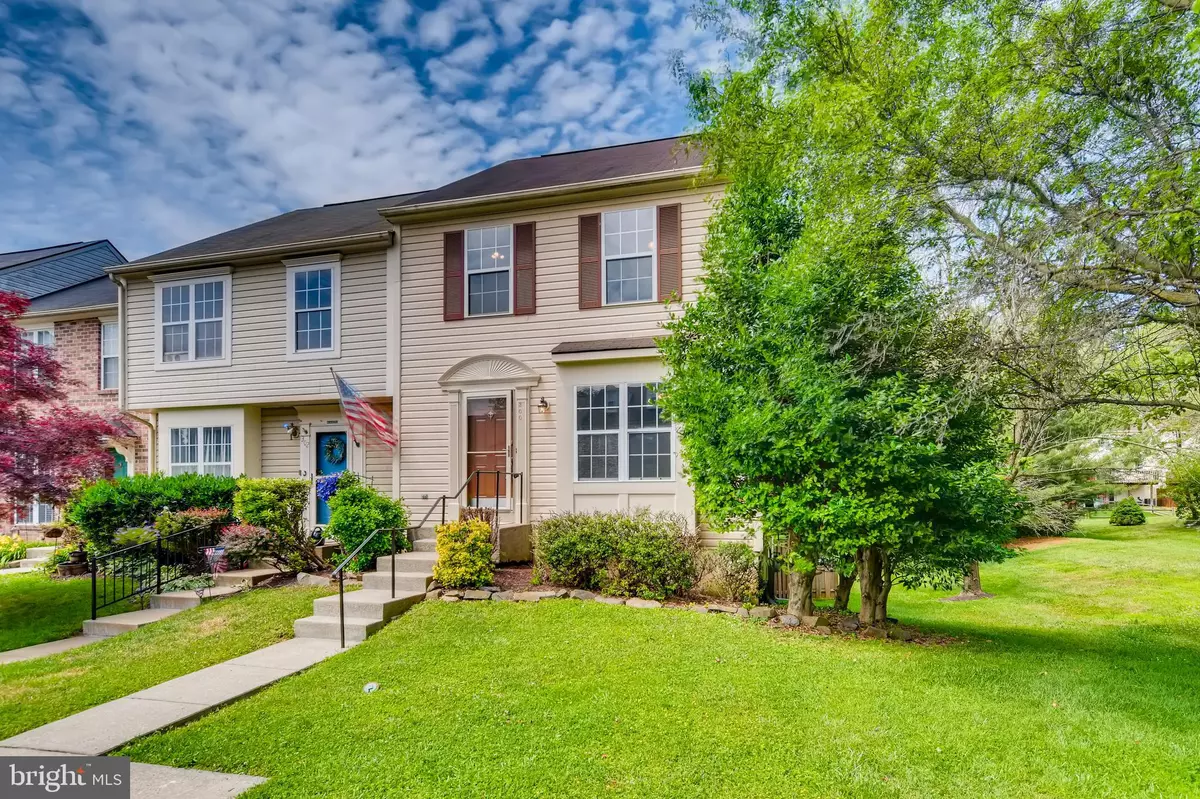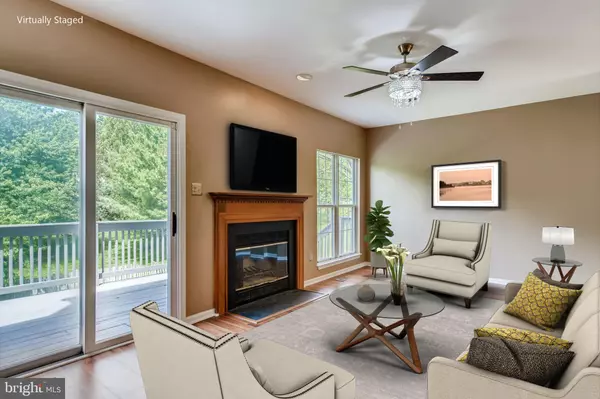$228,000
$238,000
4.2%For more information regarding the value of a property, please contact us for a free consultation.
300 FULLERTON PL Abingdon, MD 21009
3 Beds
3 Baths
1,971 SqFt
Key Details
Sold Price $228,000
Property Type Townhouse
Sub Type End of Row/Townhouse
Listing Status Sold
Purchase Type For Sale
Square Footage 1,971 sqft
Price per Sqft $115
Subdivision Constant Friendship
MLS Listing ID MDHR248038
Sold Date 07/31/20
Style Colonial
Bedrooms 3
Full Baths 2
Half Baths 1
HOA Fees $76/mo
HOA Y/N Y
Abv Grd Liv Area 1,436
Originating Board BRIGHT
Year Built 1988
Annual Tax Amount $2,245
Tax Year 2019
Lot Size 2,500 Sqft
Acres 0.06
Property Description
This end-of-group townhome has the best location in the neighborhood! The premium end lot at the upper end of the cul-de-sac has as much open space around it as a townhome can have. Sited next to this open space allows the side windows to provide great natural light. Upon entering the home, you ll find a kitchen with ceramic flooring, stainless steel appliances and Corian counters. There is a pass-through from the kitchen to a dining area with a cool, modern light fixture. That dining space is open to a large living room that features a wood-burning fireplace. The living room walks out to a great, freshly stained deck that overlooks the backyard and the open side area. Upstairs are three bedrooms with beautiful luxury vinyl plank flooring and a large full bath with a big soaking tub. Downstairs is a finished family room that also features the durable, luxury plank flooring along with a new full bath. A separate utility room has lots of available storage space. The lower level family room walks out to the fenced, level backyard. With an interior painted in fashionable colors, this townhome is ready to go and will move quickly. Remember, there is no wrong time to buy the right house! Check out the 3D tour! Seller is requesting all offers by 6:00PM on Sunday 6/21!
Location
State MD
County Harford
Zoning R3
Rooms
Basement Full, Improved, Outside Entrance, Rear Entrance, Walkout Level
Interior
Interior Features Dining Area, Floor Plan - Traditional, Kitchen - Table Space
Hot Water Electric
Heating Heat Pump(s)
Cooling Ceiling Fan(s), Central A/C
Flooring Ceramic Tile
Fireplaces Number 1
Equipment Dryer, Washer, Dishwasher, Exhaust Fan, Disposal, Refrigerator, Stove
Fireplace Y
Appliance Dryer, Washer, Dishwasher, Exhaust Fan, Disposal, Refrigerator, Stove
Heat Source Electric
Exterior
Water Access N
Accessibility None
Garage N
Building
Story 3
Sewer Public Sewer
Water Public
Architectural Style Colonial
Level or Stories 3
Additional Building Above Grade, Below Grade
New Construction N
Schools
School District Harford County Public Schools
Others
Senior Community No
Tax ID 1301192205
Ownership Fee Simple
SqFt Source Assessor
Special Listing Condition Standard
Read Less
Want to know what your home might be worth? Contact us for a FREE valuation!

Our team is ready to help you sell your home for the highest possible price ASAP

Bought with Georgeanna S Garceau • Garceau Realty
GET MORE INFORMATION





