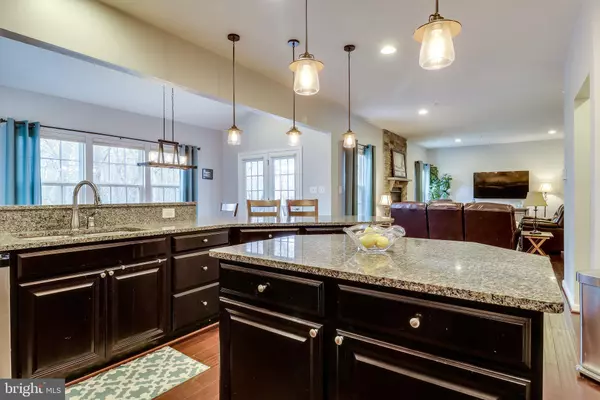$550,000
$519,900
5.8%For more information regarding the value of a property, please contact us for a free consultation.
13707 DR EDELEN DR Accokeek, MD 20607
5 Beds
4 Baths
4,664 SqFt
Key Details
Sold Price $550,000
Property Type Single Family Home
Sub Type Detached
Listing Status Sold
Purchase Type For Sale
Square Footage 4,664 sqft
Price per Sqft $117
Subdivision The Preserve At Piscataway
MLS Listing ID MDPG599036
Sold Date 04/08/21
Style Traditional
Bedrooms 5
Full Baths 4
HOA Fees $81/mo
HOA Y/N Y
Abv Grd Liv Area 3,056
Originating Board BRIGHT
Year Built 2015
Annual Tax Amount $7,202
Tax Year 2020
Lot Size 9,447 Sqft
Acres 0.22
Property Description
This is the one! Nothing left to do, already completed! Move in ready, 5 bedroom/4 bathroom home in the The Preserve at Piscataway. Original owners lovingly have cared for the home. Updated hardwood floors through the main level, beautiful entertainer's kitchen with morning room perfect for your meals together! Stainless steel appliances, granite countertops and walk-in pantry with mudroom and direct access to 2 car garage! The main level is spacious for entertaining with both a formal dining room and living room. A main level bedroom with full bathroom completes this space. Upstairs, you have 4 additional bedrooms, including massive primary bathroom with walk-in closet and large bathroom with soaking tub and double vanities. The laundry is located on the bedroom level, easy to access! The basement is fully renovated with incredible storage area. A large recreation room with additional family room and full bath meant for guests! Finally, the back yard is private! Backs to private parkland, which will never be developed! Neighborhood is beautifully manicured and has access to a pool, parks and playgrounds! House is located nearby shopping, 15 mins from MGM/National Harbor and 15 minutes to Waldorf. Open Saturday & Sunday.
Location
State MD
County Prince Georges
Zoning RL
Rooms
Other Rooms Living Room, Dining Room, Primary Bedroom, Bedroom 2, Bedroom 3, Kitchen, Family Room, Breakfast Room, Bedroom 1, Laundry, Recreation Room, Storage Room, Full Bath
Basement Fully Finished, Heated, Improved, Interior Access, Outside Entrance, Rear Entrance, Sump Pump, Walkout Stairs, Windows
Main Level Bedrooms 1
Interior
Interior Features Attic, Breakfast Area, Carpet, Entry Level Bedroom, Family Room Off Kitchen, Floor Plan - Open, Kitchen - Island, Pantry, Recessed Lighting, Soaking Tub, Sprinkler System, Stall Shower, Tub Shower, Walk-in Closet(s), Wood Floors
Hot Water Natural Gas
Heating Central
Cooling Central A/C, Programmable Thermostat
Flooring Hardwood, Carpet, Ceramic Tile
Fireplaces Number 1
Fireplaces Type Gas/Propane
Equipment Built-In Microwave, Dishwasher, Disposal, Dryer - Front Loading, Oven/Range - Gas, Refrigerator, Stainless Steel Appliances, Washer - Front Loading
Fireplace Y
Appliance Built-In Microwave, Dishwasher, Disposal, Dryer - Front Loading, Oven/Range - Gas, Refrigerator, Stainless Steel Appliances, Washer - Front Loading
Heat Source Natural Gas
Laundry Upper Floor
Exterior
Parking Features Garage - Front Entry, Garage Door Opener
Garage Spaces 2.0
Amenities Available Common Grounds, Community Center, Fitness Center, Jog/Walk Path, Pool - Outdoor, Tot Lots/Playground
Water Access N
Accessibility None
Attached Garage 2
Total Parking Spaces 2
Garage Y
Building
Lot Description Backs to Trees, Backs - Parkland
Story 3
Sewer Public Sewer
Water Public
Architectural Style Traditional
Level or Stories 3
Additional Building Above Grade, Below Grade
New Construction N
Schools
School District Prince George'S County Public Schools
Others
HOA Fee Include Management,Reserve Funds,Road Maintenance,Snow Removal,Trash
Senior Community No
Tax ID 17053817285
Ownership Fee Simple
SqFt Source Assessor
Security Features Carbon Monoxide Detector(s),Smoke Detector,Sprinkler System - Indoor
Horse Property N
Special Listing Condition Standard
Read Less
Want to know what your home might be worth? Contact us for a FREE valuation!

Our team is ready to help you sell your home for the highest possible price ASAP

Bought with Angela Caprice Chichester • Amber & Company Real Estate

GET MORE INFORMATION





