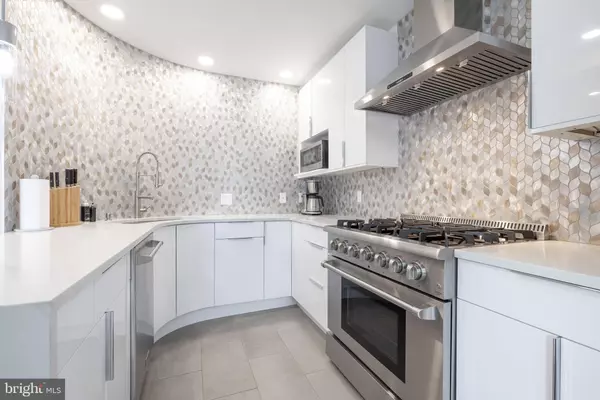$497,500
$519,900
4.3%For more information regarding the value of a property, please contact us for a free consultation.
1508 W 14TH ST Wilmington, DE 19806
2 Beds
2 Baths
1,800 SqFt
Key Details
Sold Price $497,500
Property Type Single Family Home
Sub Type Detached
Listing Status Sold
Purchase Type For Sale
Square Footage 1,800 sqft
Price per Sqft $276
Subdivision Trolley Square
MLS Listing ID DENC2024600
Sold Date 07/15/22
Style Tudor
Bedrooms 2
Full Baths 2
HOA Y/N N
Abv Grd Liv Area 1,800
Originating Board BRIGHT
Year Built 1900
Annual Tax Amount $4,745
Tax Year 2021
Lot Size 2,614 Sqft
Acres 0.06
Lot Dimensions 25.00 x 100.00
Property Description
Showings Begin Friday, June 3rd at Noon.
Nestled in the heart of Trolley Square, this delightful single family home has everything needed to experience the local lifestyle. Just up the street from Kid Scheleen’s, this two bedroom, two exquisite bathroom home offers the most entertaining space possible for its size. Entering from the large trex patio, you are greeted by 9 foot ceilings and a floating main staircase. Both bedrooms are located on the first floor with the front bedroom being the largest with bay windows offering plenty of light. Newly added hidden closets are the crowning jewel of this master bedroom. Adjoining is a decadent master bathroom featuring a claw foot tub, lacquer floating vanity with dual sinks. The spa inspired frameless glass shower is tiled floor to ceiling in large format tile with marble basin and rain shower faucet. The second bedroom also is adjoining to the master bath and features both side and hall windows and built in hall hidden closets. The rear laundry room is on the bedroom level and also serves as an area for an extra refrigerator. The back yard is completely secluded and offers brick patio, fire pit and under patio storage area. The main living area is expansive with narrow plank, greywashed hardwood flooring throughout with unobstructed entertaining space down the length of the space. The centrally located, two story cylindrical fireplace provides a stunning and minimalistic architectural separation between the living room and dining areas. Of course the chefs kitchen plays off of this feature with curved interior wall offering just enough separation from the living area while still allowing it to be part of the main entertainment area. The kitchen itself has large format tile, a dramatic curved wall, quartz countertops with waterfall, curved sink to match and striking metallic backsplash. The lacquered cabinets were made by Bellview specifically for this application and all of the oversized, commercial grade appliances are made by Thor. Adjacent to the kitchen is a dining room addition that is bathed in light by three sides and the vaulted ceiling with skylight. Directly adjacent is the perfect outdoor patio accessed by French doors which create and indoor/outdoor experience. The glass railing provides a view of the back yard while the perimeter half wall offers privacy from neighboring homes. The loft is accessed by spiral staircase and makes a perfect multi-use space or open air bedroom. The second full bathroom with spa shower makes this space a lovely third sleeping area. The current owners lease two parking garages within walking distance at $125/mo each. These spaces, though not deeded to the property and not conveyed can be offered for lease.
Location
State DE
County New Castle
Area Wilmington (30906)
Zoning 26R-3
Rooms
Other Rooms Loft
Basement Unfinished
Main Level Bedrooms 2
Interior
Hot Water Electric
Heating Forced Air
Cooling Central A/C
Heat Source Natural Gas
Exterior
Garage Spaces 2.0
Water Access N
Accessibility None
Total Parking Spaces 2
Garage N
Building
Story 3
Foundation Stone
Sewer Public Sewer
Water Public
Architectural Style Tudor
Level or Stories 3
Additional Building Above Grade, Below Grade
New Construction N
Schools
School District Red Clay Consolidated
Others
Senior Community No
Tax ID 26-020.20-125
Ownership Fee Simple
SqFt Source Assessor
Acceptable Financing Cash, Conventional
Listing Terms Cash, Conventional
Financing Cash,Conventional
Special Listing Condition Standard
Read Less
Want to know what your home might be worth? Contact us for a FREE valuation!

Our team is ready to help you sell your home for the highest possible price ASAP

Bought with Benjamin Gordon White • Compass

GET MORE INFORMATION





