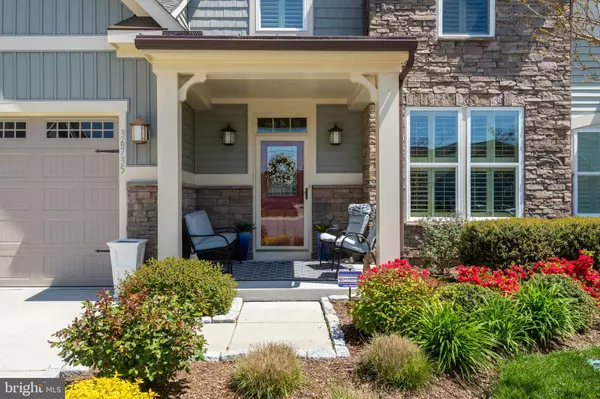$399,500
$405,000
1.4%For more information regarding the value of a property, please contact us for a free consultation.
36735 PAR LN #102 Frankford, DE 19945
4 Beds
3 Baths
2,400 SqFt
Key Details
Sold Price $399,500
Property Type Condo
Sub Type Condo/Co-op
Listing Status Sold
Purchase Type For Sale
Square Footage 2,400 sqft
Price per Sqft $166
Subdivision Forest Landing
MLS Listing ID DESU160636
Sold Date 06/26/20
Style Contemporary
Bedrooms 4
Full Baths 2
Half Baths 1
Condo Fees $20/mo
HOA Fees $252/mo
HOA Y/N Y
Abv Grd Liv Area 2,400
Originating Board BRIGHT
Year Built 2015
Annual Tax Amount $1,065
Tax Year 2019
Lot Size 4,356 Sqft
Acres 0.1
Lot Dimensions 0.00 x 0.00
Property Description
This is an exceptional Ashford, nicer than new in so many ways. The home has been meticulously maintained by owners, and features several design upgrades and features rarely seen in one home. This tastefully appointed home has custom paint and Plantation Shutters throughout, hardwood floors downstairs, new installed luxury vinyl plank floors upstairs and in the first floor Master Bedroom. The Master ensuite Bathroom is separated from the Master Bedroom by a new, custom siding barn door. The Bathroom itself boasts a new designer heavy glass shower enclosure, custom lighting and cabinetry. The Kitchen is equipped with upgraded GE stainless steel refrigerator and self-cleaning gas range, and soft-close cabinets. There are granite countertops in Kitchen and Full Baths. The downstairs Living Area is finished with hardwood flooring. You will also find crown molding and chair railing in the dining room and hallways, plus dining room walls are adorned with picture frame molding. The vaulted ceiling Great Room leads to a molding framed Sunroom which overlooks the patio and wooded back yard view. The Laundry Room has full cabinets over the washer and dryer and on the opposite wall. Upstairs bedrooms have upgraded Berber carpets, and the Bathroom has a unique designer glass enclosed full shower. The elegant stairway has high-traffic rated carpeting and wrought iron railing which carries through to the Loft. Chair railing and crown molding add a special finish to the Dining Room and upper and lower Hallways. Nice added touches such as subway tiled knee wall at kitchen counter, full view storm and screen doors, rocker light switches, ceiling mounted speakers, backyard motion activated lighting, gutter guards, plus overhead storage rack and industrial flooring in garage make this home move in ready. Some furniture is negotiable.
Location
State DE
County Sussex
Area Baltimore Hundred (31001)
Zoning RESIDENTIAL
Rooms
Main Level Bedrooms 1
Interior
Heating Heat Pump - Electric BackUp
Cooling Central A/C
Equipment Dishwasher, Disposal, Microwave, Oven/Range - Gas, Refrigerator, Water Heater, Washer/Dryer Hookups Only, Stainless Steel Appliances
Appliance Dishwasher, Disposal, Microwave, Oven/Range - Gas, Refrigerator, Water Heater, Washer/Dryer Hookups Only, Stainless Steel Appliances
Heat Source Electric
Laundry Main Floor
Exterior
Parking Features Garage - Front Entry, Garage Door Opener
Garage Spaces 2.0
Water Access N
Accessibility None
Attached Garage 2
Total Parking Spaces 2
Garage Y
Building
Story 2
Sewer Public Sewer
Water Public
Architectural Style Contemporary
Level or Stories 2
Additional Building Above Grade, Below Grade
New Construction N
Schools
School District Indian River
Others
Senior Community No
Tax ID 134-16.00-40.00-102
Ownership Fee Simple
SqFt Source Estimated
Acceptable Financing Cash, Conventional
Listing Terms Cash, Conventional
Financing Cash,Conventional
Special Listing Condition Standard
Read Less
Want to know what your home might be worth? Contact us for a FREE valuation!

Our team is ready to help you sell your home for the highest possible price ASAP

Bought with ASHLEY BROSNAHAN • Long & Foster Real Estate, Inc.

GET MORE INFORMATION





