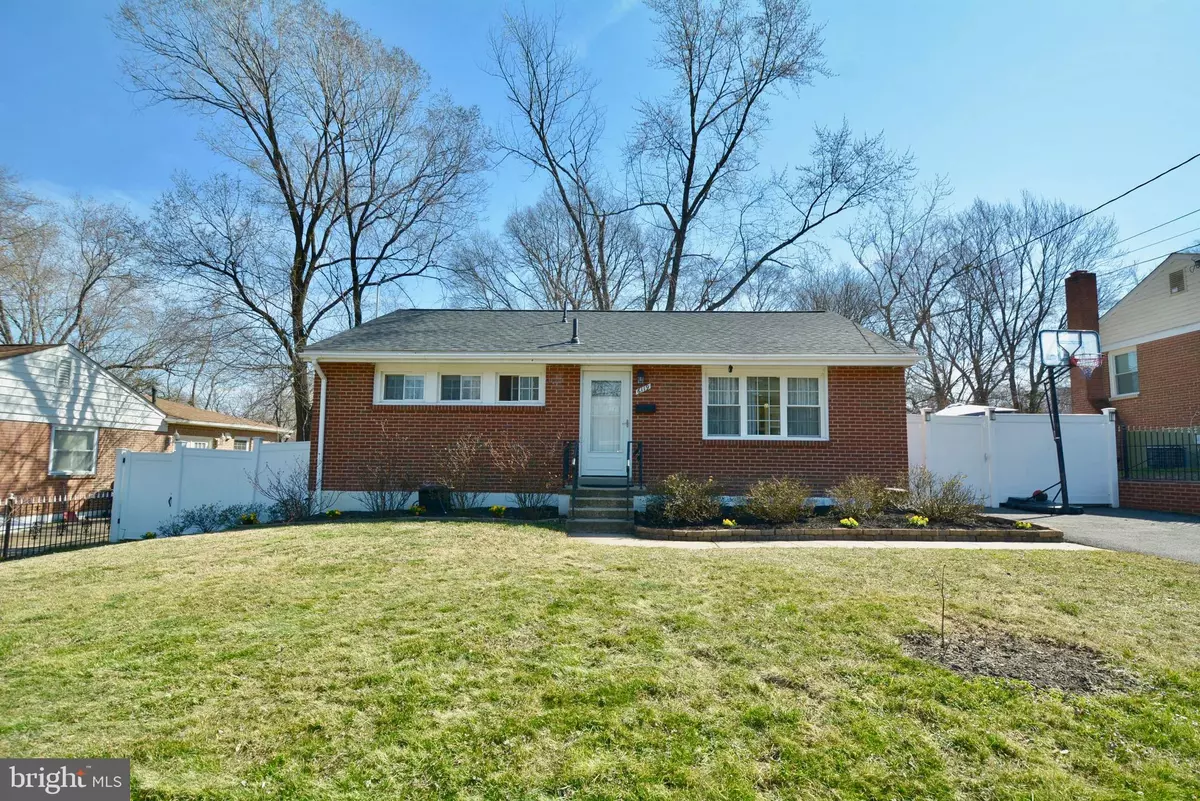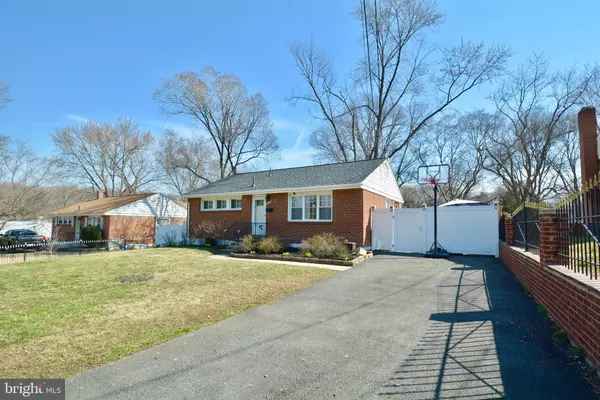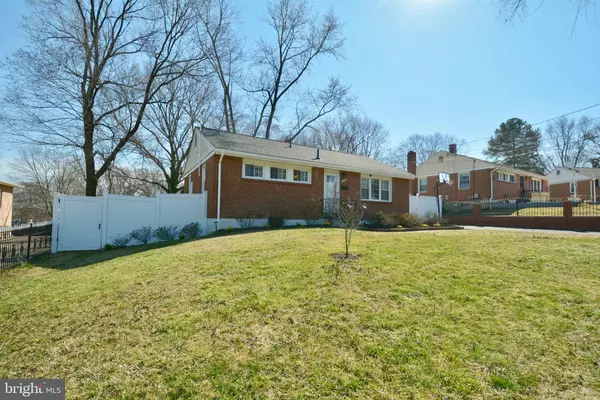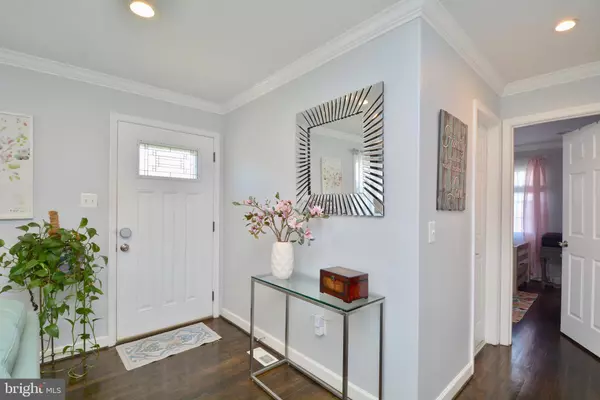$605,000
$599,900
0.9%For more information regarding the value of a property, please contact us for a free consultation.
6119 ALGONA CT Alexandria, VA 22310
4 Beds
2 Baths
1,924 SqFt
Key Details
Sold Price $605,000
Property Type Single Family Home
Sub Type Detached
Listing Status Sold
Purchase Type For Sale
Square Footage 1,924 sqft
Price per Sqft $314
Subdivision Virginia Hills
MLS Listing ID VAFX1185410
Sold Date 04/23/21
Style Ranch/Rambler
Bedrooms 4
Full Baths 2
HOA Y/N N
Abv Grd Liv Area 962
Originating Board BRIGHT
Year Built 1954
Annual Tax Amount $5,541
Tax Year 2021
Lot Size 10,064 Sqft
Acres 0.23
Property Description
COMPLETELY RENOVATED and on a Cul de sac! Sellers bought this home as a HUD, foreclosure home - used a renovation loan to completely redo it all. All NEW ELECTRICAL, PLUMBING, and INSULATION and WATERPROOFED everything done in last 6 years. All permits have been pulled and finalized. Possible 4th bedroom in the basement (seller will build walls in the gym if buyer desires true 4th bedroom) This Solid brick construction on a 1/3 acre is better than New. New roof, New Windows, new asphalt driveway and privacy fence! If that isn't enough the interior is next-level renovated. Entire Main Floor with gleaming hardwoods. The kitchen was expanded and remodeled with brand new white shaker cabinets, all new appliances, custom tile floor and backsplash. Main level bedroom with WALK-IN closet not seen in other homes like this. The main floor bathroom is beautifully remodeled - includes a new tile, Kohler tub, toilet, pedestal sink and faucets! New insulation everywhere, including INTERIOR walls upstairs and basement, entire house has new plumbing (including 3 exterior hose bibs) 2 up front and 1 in the rear of house. New electrical and CAT 5, recessed lighting throughout house (including bathrooms), new hard wired smoke detector system, every room has smoke detector. New stairway built for generational living - large enough for a stairlift! The master bedroom boasts a custom dressing room/walk-in closet with a custom closet storage system! The completely remodeled and finished basement is a MUST SEE! It features a family room with a custom stone corner gas fireplace (ventless), 3rd bedroom and VERY possible 4th Bedroom, (currently used as gym, see closet around the corner, agents please see remarks) and a LUXURY SPA BATHROOM that includes a jacuzzi tub, stand-alone shower, TV, custom tile, toilet. This list of renovations could go on forever, consider this a 6 year old home! The homeowners replaced all windows, replaced all interior and exterior doors, installed 3 reversible screen/storm doors, new HVAC / furnace system including all new ductwork through the entire house, new hot water heater, new French drain system dug down to footing from front door around to backyard, all interior painting done within the last six months. Huge backyard 1/3 acre+ with tree house in backyard, zipline and trampoline (conveys) and 2 sheds. Open house Saturday March 20th 2-4pm
Location
State VA
County Fairfax
Zoning 140
Rooms
Other Rooms Living Room, Primary Bedroom, Bedroom 2, Bedroom 3, Kitchen, Family Room, Laundry, Other, Bathroom 1, Bathroom 2
Basement Fully Finished, Improved, Outside Entrance, Space For Rooms, Walkout Level, Daylight, Partial
Main Level Bedrooms 2
Interior
Interior Features Recessed Lighting, Wood Floors
Hot Water Natural Gas
Heating Central
Cooling Central A/C
Flooring Hardwood, Ceramic Tile
Fireplaces Number 1
Fireplaces Type Gas/Propane, Screen, Stone, Mantel(s), Corner
Equipment Washer, Dryer, Oven/Range - Gas, Dishwasher
Fireplace Y
Appliance Washer, Dryer, Oven/Range - Gas, Dishwasher
Heat Source Natural Gas
Laundry Has Laundry, Lower Floor
Exterior
Fence Fully, Wood
Water Access N
Roof Type Composite,Architectural Shingle
Accessibility Other Bath Mod, 2+ Access Exits, Mobility Improvements, Other
Garage N
Building
Lot Description Cul-de-sac
Story 2
Sewer Public Sewer
Water Public
Architectural Style Ranch/Rambler
Level or Stories 2
Additional Building Above Grade, Below Grade
New Construction N
Schools
Elementary Schools Rose Hill
Middle Schools Hayfield Secondary School
High Schools Hayfield
School District Fairfax County Public Schools
Others
Senior Community No
Tax ID 0824 14160037
Ownership Fee Simple
SqFt Source Assessor
Security Features Smoke Detector
Acceptable Financing Conventional, FHA, VA
Listing Terms Conventional, FHA, VA
Financing Conventional,FHA,VA
Special Listing Condition Standard
Read Less
Want to know what your home might be worth? Contact us for a FREE valuation!

Our team is ready to help you sell your home for the highest possible price ASAP

Bought with Erich W Cabe • Compass

GET MORE INFORMATION





