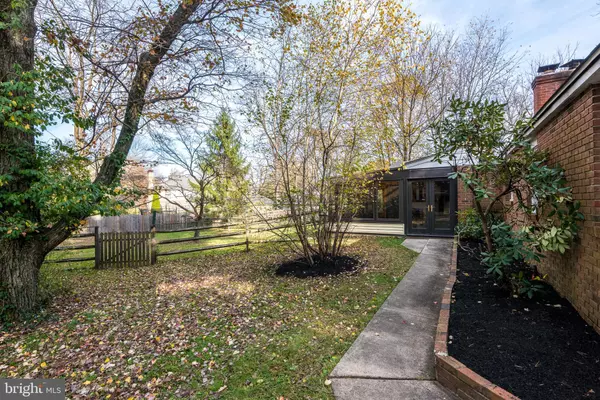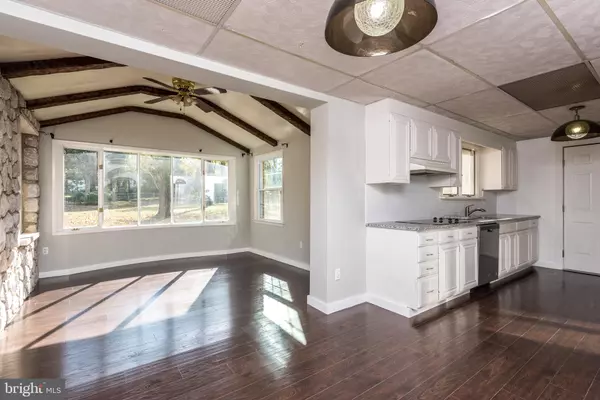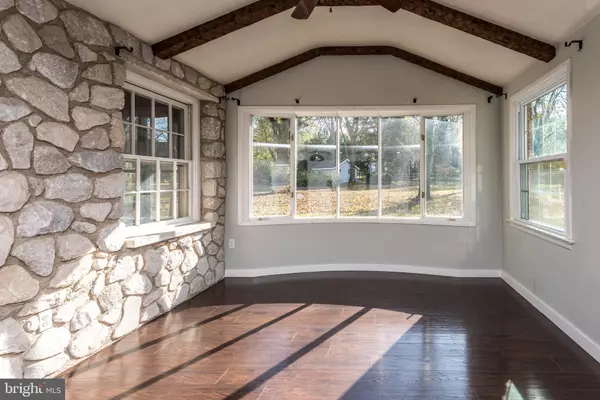$450,000
$499,900
10.0%For more information regarding the value of a property, please contact us for a free consultation.
411 COWPATH RD Lansdale, PA 19446
4 Beds
3 Baths
3,420 SqFt
Key Details
Sold Price $450,000
Property Type Single Family Home
Sub Type Detached
Listing Status Sold
Purchase Type For Sale
Square Footage 3,420 sqft
Price per Sqft $131
Subdivision None Available
MLS Listing ID PAMC669112
Sold Date 01/29/21
Style Ranch/Rambler
Bedrooms 4
Full Baths 3
HOA Y/N N
Abv Grd Liv Area 3,420
Originating Board BRIGHT
Year Built 1971
Annual Tax Amount $7,111
Tax Year 2020
Lot Size 1.827 Acres
Acres 1.83
Lot Dimensions 21.00 x 0.00
Property Description
Do Not Miss This Unique Ranch Home - NEW ROOF just installed! Looking for extra, convenient, bright space? Want a great detached garage? Set back from the road and nearly two acres (1.83 acres, to be exact)? - Look no further! Imagine yourself in this great space... This home features a brick ranch-style main house with an attached garage, which has four bedrooms and two full baths. One full bath is attached to the main bedroom. PLUS there is a separate building with more garage space! There is new drywall, new neutral paint, appliances and counters in the updated kitchen , Refrigerator included. There is central air, an amazing sun room addition, and interior stone and brick accent wall. The home also has newer flooring. AND there is a 3,400 square foot detached multi-bay garage (58' X 45' ) with 9'-16' ceilings. The detached garage has electric, water, and sewer. There are three automatic garage doors at 9x7, 12x8 and 12x14 to access the 3,400 square foot building, which is constructed of cinder block wall. The detached garage is well lit and large enough to house a 48 foot recreational camper/trailer. Park your car collection, work on projects, or anything else you can imagine in this great space! There is a detached building with two rooms, full bath, another large room with a kitchen (refrigerator included here, also) and separate exterior entrance from the detached garage. This can serve as a wonderful at-home learning or telework area, or whatever your needs may be. Don't wait to see it before someone else does! The unique, convenient features of this home will make it go quickly!
Location
State PA
County Montgomery
Area Montgomery Twp (10646)
Zoning R2
Rooms
Other Rooms Living Room, Dining Room, Sitting Room, Bedroom 2, Bedroom 3, Bedroom 4, Kitchen, Bedroom 1, Efficiency (Additional), Bathroom 1, Bathroom 2, Bathroom 3, Bonus Room
Main Level Bedrooms 4
Interior
Hot Water Natural Gas
Heating Central
Cooling Central A/C
Fireplaces Number 1
Fireplace Y
Heat Source Oil
Laundry Main Floor
Exterior
Parking Features Garage - Front Entry, Additional Storage Area, Garage Door Opener, Oversized, Garage - Rear Entry
Garage Spaces 11.0
Fence Partially
Water Access N
Accessibility None
Attached Garage 1
Total Parking Spaces 11
Garage Y
Building
Lot Description Flag, Level
Story 1
Sewer Public Hook/Up Avail
Water Public
Architectural Style Ranch/Rambler
Level or Stories 1
Additional Building Above Grade, Below Grade
New Construction N
Schools
School District North Penn
Others
Senior Community No
Tax ID 46-00-01249-001
Ownership Fee Simple
SqFt Source Assessor
Acceptable Financing Cash, Conventional, FHA, VA
Horse Property N
Listing Terms Cash, Conventional, FHA, VA
Financing Cash,Conventional,FHA,VA
Special Listing Condition Standard
Read Less
Want to know what your home might be worth? Contact us for a FREE valuation!

Our team is ready to help you sell your home for the highest possible price ASAP

Bought with Janae Alberts • BHHS Fox & Roach-Haverford

GET MORE INFORMATION





