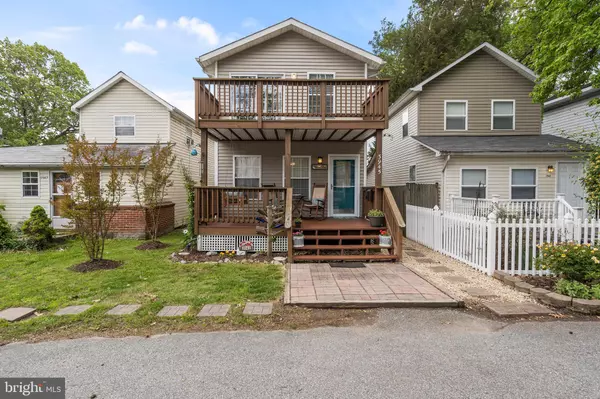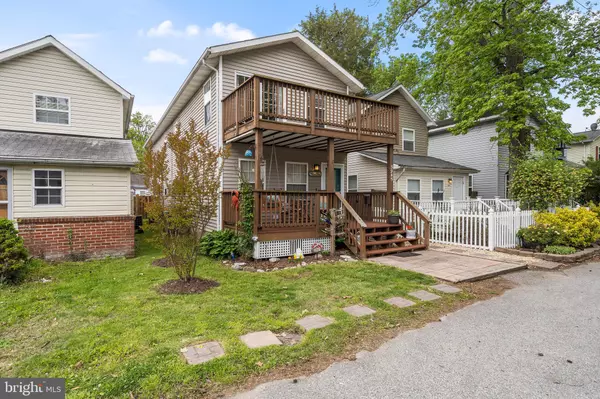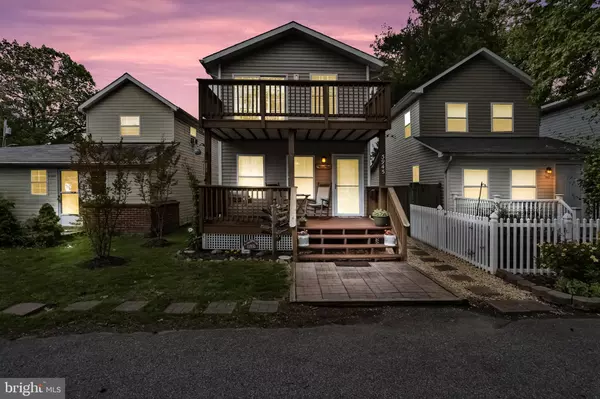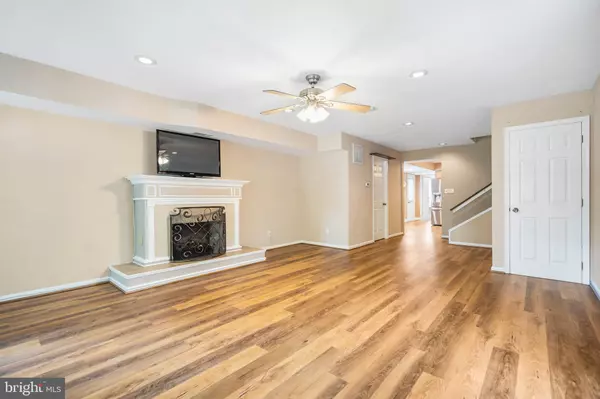$350,000
$359,900
2.8%For more information regarding the value of a property, please contact us for a free consultation.
3945 7TH ST North Beach, MD 20714
4 Beds
3 Baths
2,048 SqFt
Key Details
Sold Price $350,000
Property Type Single Family Home
Sub Type Detached
Listing Status Sold
Purchase Type For Sale
Square Footage 2,048 sqft
Price per Sqft $170
Subdivision North Beach Park
MLS Listing ID MDCA175982
Sold Date 07/17/20
Style Colonial,Contemporary
Bedrooms 4
Full Baths 2
Half Baths 1
HOA Y/N N
Abv Grd Liv Area 2,048
Originating Board BRIGHT
Year Built 2000
Annual Tax Amount $3,366
Tax Year 2019
Lot Size 2,625 Sqft
Acres 0.06
Property Description
Don't be deceived by the outside, you will be shocked at how spacious this is! Perfect in-town North Beach location just 3 blocks from the Chesapeake Bay and the Boardwalk! Walk to the Farmer's Market, shops, and restaurants! Freshly painted and move in ready! 4 bedroom, 2.5 bath contemporary/colonial is ready now for new owners! Master bedroom on 1st floor with clawfoot tub/shower and heated floor. Upstairs bedroom with vaulted ceiling and private deck. Roomy living room with fireplace and luxury floors on the main level and an additional large family room on the upper level. Eat in kitchen with pantry and luxury floors, stainless appliances, built in microwave, pantry, and double oven. Enjoy the charming covered front and back porches, two upper decks, and raised patio. Plenty of dry storage in the over-sized Amish shed with electric. And there's a tool shed too!
Location
State MD
County Calvert
Zoning RES
Rooms
Other Rooms Living Room, Primary Bedroom, Kitchen, 2nd Stry Fam Rm, Bathroom 2, Primary Bathroom, Half Bath
Main Level Bedrooms 1
Interior
Interior Features Carpet, Ceiling Fan(s), Combination Kitchen/Dining, Entry Level Bedroom, Kitchen - Eat-In, Kitchen - Table Space, Primary Bath(s), Pantry, Soaking Tub, Tub Shower, Window Treatments, Wood Floors
Hot Water Electric
Heating Heat Pump(s)
Cooling Ceiling Fan(s), Central A/C
Flooring Heated, Wood, Carpet
Fireplaces Number 1
Fireplaces Type Electric
Equipment Built-In Microwave, Dishwasher, Dryer - Electric, Dryer - Front Loading, ENERGY STAR Clothes Washer, ENERGY STAR Dishwasher, ENERGY STAR Refrigerator, Exhaust Fan, Icemaker, Oven - Double, Oven - Self Cleaning, Oven/Range - Electric, Stainless Steel Appliances, Water Heater
Furnishings No
Fireplace Y
Window Features Double Pane,Insulated,Screens,Vinyl Clad
Appliance Built-In Microwave, Dishwasher, Dryer - Electric, Dryer - Front Loading, ENERGY STAR Clothes Washer, ENERGY STAR Dishwasher, ENERGY STAR Refrigerator, Exhaust Fan, Icemaker, Oven - Double, Oven - Self Cleaning, Oven/Range - Electric, Stainless Steel Appliances, Water Heater
Heat Source Electric
Laundry Upper Floor
Exterior
Exterior Feature Balconies- Multiple, Deck(s), Patio(s), Porch(es)
Utilities Available Cable TV
Water Access Y
Water Access Desc Fishing Allowed,Public Access,Public Beach,Swimming Allowed
Accessibility None
Porch Balconies- Multiple, Deck(s), Patio(s), Porch(es)
Garage N
Building
Story 2
Foundation Crawl Space
Sewer Public Sewer
Water Private/Community Water
Architectural Style Colonial, Contemporary
Level or Stories 2
Additional Building Above Grade, Below Grade
Structure Type 2 Story Ceilings,Dry Wall
New Construction N
Schools
Elementary Schools Windy Hill
Middle Schools Windy Hill
High Schools Northern
School District Calvert County Public Schools
Others
Pets Allowed Y
Senior Community No
Tax ID 0503052982
Ownership Fee Simple
SqFt Source Assessor
Horse Property N
Special Listing Condition Standard
Pets Allowed No Pet Restrictions
Read Less
Want to know what your home might be worth? Contact us for a FREE valuation!

Our team is ready to help you sell your home for the highest possible price ASAP

Bought with Robin D Cavallaro • RE/MAX One
GET MORE INFORMATION





