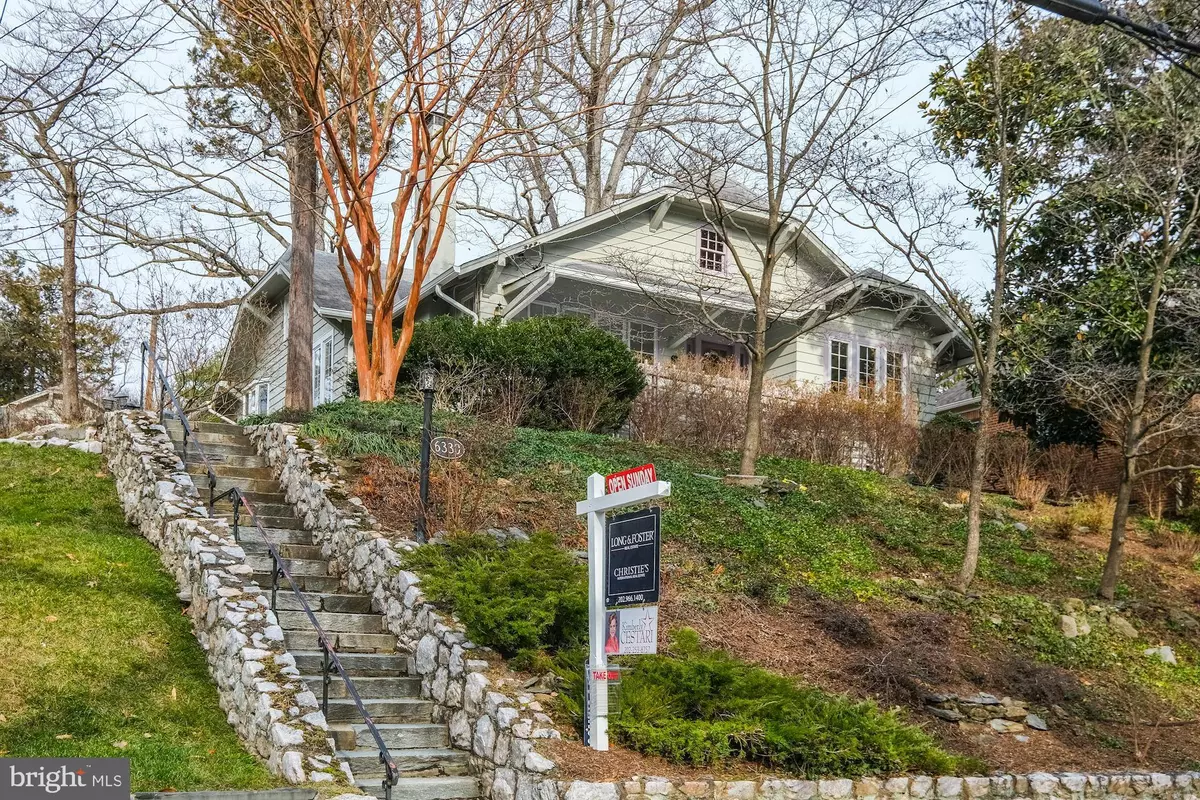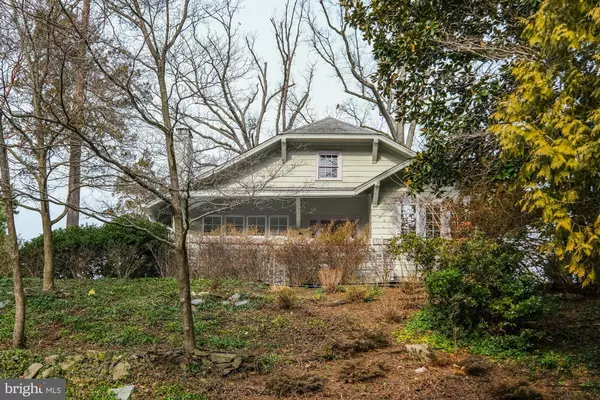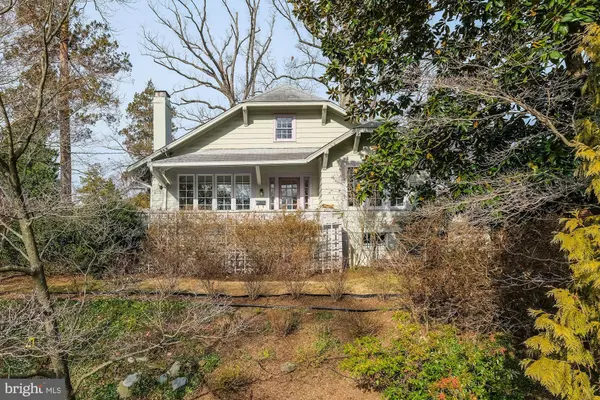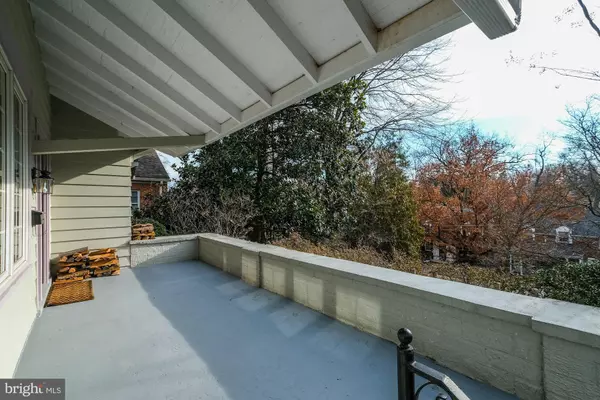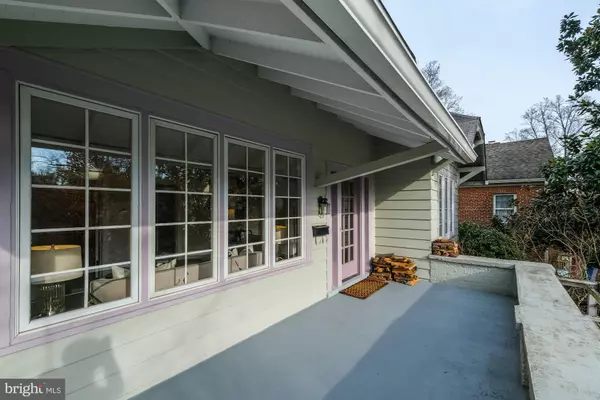$1,110,000
$1,095,000
1.4%For more information regarding the value of a property, please contact us for a free consultation.
6330 31ST ST NW Washington, DC 20015
3 Beds
2 Baths
2,500 SqFt
Key Details
Sold Price $1,110,000
Property Type Single Family Home
Sub Type Detached
Listing Status Sold
Purchase Type For Sale
Square Footage 2,500 sqft
Price per Sqft $444
Subdivision Chevy Chase
MLS Listing ID DCDC453280
Sold Date 02/27/20
Style Bungalow
Bedrooms 3
Full Baths 2
HOA Y/N N
Abv Grd Liv Area 2,500
Originating Board BRIGHT
Year Built 1922
Annual Tax Amount $4,697
Tax Year 2019
Lot Size 3,850 Sqft
Acres 0.09
Property Description
Welcome home to this highly desirable 1922 spacious Bungalow sited on 2 lots (70 feet wide x 110 feet deep) atop a hill with tree top views from the charming front porch yet easy access from the level backyard. Step inside to find high ceilings, loads of windows, gorgeous hardwood floors and all of the architectural details of a bygone era. The main level features the living room with wood-burning fireplace, dining room, white kitchen with granite counters and stainless steel appliances, a rear mudroom or small sunroom, 3 bedrooms and 2 full baths. Fixed stairs from the hall lead to a partially finished attic space that has loads of potential. The walk out lower level is completely unfinished, but has high ceilings, rough in plumbing and would be very easy to finish. The partially fenced rear yard contains a flagstone patio and the one car detached garage. There is currently a total of 2500 finished square feet, but another 2400 is unfinished and ready for the next owner.
Location
State DC
County Washington
Zoning R
Rooms
Other Rooms Living Room, Dining Room, Bedroom 2, Bedroom 3, Kitchen, Family Room, Bedroom 1, Sun/Florida Room, Laundry, Office, Storage Room, Attic, Full Bath
Basement Connecting Stairway
Main Level Bedrooms 3
Interior
Interior Features Window Treatments
Hot Water Natural Gas
Heating Radiator
Cooling Central A/C, Ceiling Fan(s)
Flooring Hardwood
Fireplaces Number 1
Fireplaces Type Screen
Equipment Stove, Microwave, Refrigerator, Dishwasher, Disposal, Dryer, Washer
Fireplace Y
Window Features Bay/Bow
Appliance Stove, Microwave, Refrigerator, Dishwasher, Disposal, Dryer, Washer
Heat Source Natural Gas
Exterior
Exterior Feature Porch(es), Patio(s)
Parking Features Garage Door Opener
Garage Spaces 1.0
Water Access N
Roof Type Composite,Shingle
Accessibility Other
Porch Porch(es), Patio(s)
Total Parking Spaces 1
Garage Y
Building
Story 3+
Foundation Crawl Space
Sewer Public Sewer
Water Public
Architectural Style Bungalow
Level or Stories 3+
Additional Building Above Grade, Below Grade
Structure Type 9'+ Ceilings
New Construction N
Schools
Elementary Schools Lafayette
Middle Schools Deal Junior High School
High Schools Jackson-Reed
School District District Of Columbia Public Schools
Others
Senior Community No
Tax ID 2349//0092
Ownership Fee Simple
SqFt Source Assessor
Special Listing Condition Standard
Read Less
Want to know what your home might be worth? Contact us for a FREE valuation!

Our team is ready to help you sell your home for the highest possible price ASAP

Bought with Judy G Cranford • Cranford & Associates

GET MORE INFORMATION

