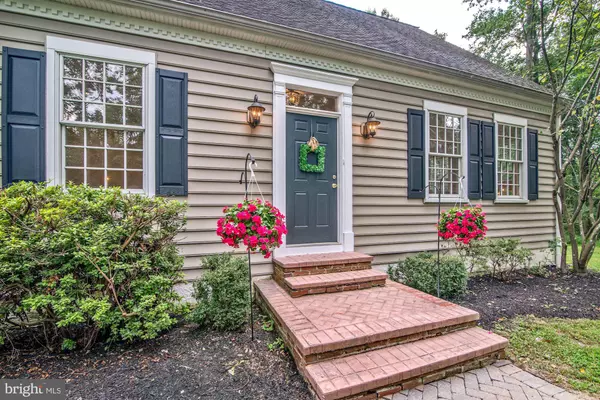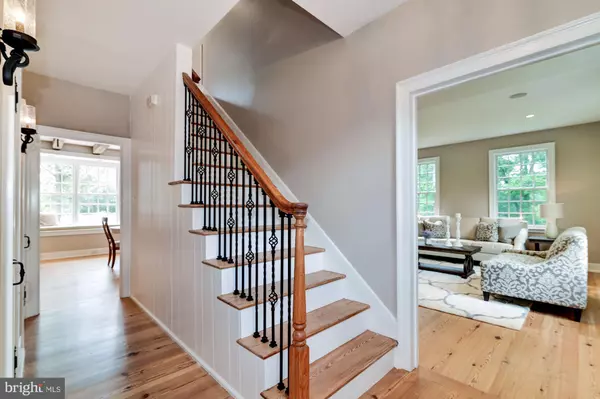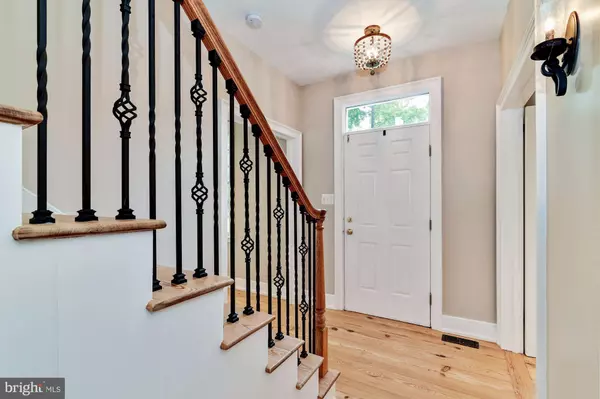$485,000
$459,900
5.5%For more information regarding the value of a property, please contact us for a free consultation.
234 HEWITT AVE Williamstown, NJ 08094
4 Beds
4 Baths
2,888 SqFt
Key Details
Sold Price $485,000
Property Type Single Family Home
Sub Type Detached
Listing Status Sold
Purchase Type For Sale
Square Footage 2,888 sqft
Price per Sqft $167
Subdivision None Available
MLS Listing ID NJGL2015950
Sold Date 08/05/22
Style Colonial
Bedrooms 4
Full Baths 3
Half Baths 1
HOA Y/N N
Abv Grd Liv Area 2,088
Originating Board BRIGHT
Year Built 2000
Annual Tax Amount $9,961
Tax Year 2021
Lot Size 1.592 Acres
Acres 1.59
Lot Dimensions 0.00 x 0.00
Property Description
If beauty, originality and privacy are what you ve been looking for, look no further! This one of a kind colonial home on a large private lot is conveniently located less than 5 minutes to major retail shopping. Exuding rustic farmhouse flair, it has been completely renovated and ready for you to call it home! As you enter the home you will notice the beautiful staircase with metal balusters, wide plank pine floors and solid wood doors with custom rustic hardware. The kitchen boasts solid painted wood cabinetry, stainless steel refrigerator, dishwasher, a 36 inch Thor gas oven range that is a chef s dream! An island with marble countertops, beautiful ceramic backsplash, stone fireplace and wood reclaimed wood beams, which all add rustic farmhouse charm to this amazing kitchen. A large window fills the kitchen with natural light and has a built in bench, a lovely spot to sit and relax. The master bedroom has a unique arched ceiling, and the master bath has a multiple shower head system walk in shower. The basement is finished and features a beautiful floor to ceiling stone gas fireplace and a full bathroom which adds approximately 800 square feet of additional living space. The back yard has a bi-level deck with vinyl railings and an oversized shed. The home has been painted with neutral colors and brand new carpet and designer lighting throughout. This home is a must see original!
Location
State NJ
County Gloucester
Area Monroe Twp (20811)
Zoning RESIDENTIAL
Rooms
Other Rooms Living Room, Dining Room, Bedroom 2, Bedroom 3, Bedroom 4, Foyer, Bedroom 1, Office, Bathroom 1, Bathroom 2, Bathroom 3
Basement Partially Finished
Interior
Interior Features Breakfast Area, Carpet, Ceiling Fan(s), Central Vacuum, Chair Railings, Combination Dining/Living, Dining Area, Exposed Beams, Floor Plan - Traditional, Formal/Separate Dining Room, Kitchen - Eat-In, Kitchen - Gourmet, Kitchen - Island, Kitchen - Table Space, Primary Bath(s), Recessed Lighting, Skylight(s), Stall Shower, Tub Shower, Upgraded Countertops, Wainscotting, Water Treat System, Wood Floors
Hot Water Propane
Heating Forced Air
Cooling Central A/C
Flooring Hardwood, Carpet, Ceramic Tile
Fireplaces Number 1
Fireplaces Type Gas/Propane, Stone
Equipment Central Vacuum, Dishwasher, Oven/Range - Gas, Range Hood, Refrigerator, Six Burner Stove, Water Heater
Furnishings No
Fireplace Y
Window Features Skylights,Wood Frame
Appliance Central Vacuum, Dishwasher, Oven/Range - Gas, Range Hood, Refrigerator, Six Burner Stove, Water Heater
Heat Source Propane - Owned
Laundry Main Floor
Exterior
Parking Features Garage - Side Entry
Garage Spaces 5.0
Fence Partially, Split Rail, Vinyl
Water Access N
Accessibility 2+ Access Exits
Attached Garage 2
Total Parking Spaces 5
Garage Y
Building
Lot Description Backs to Trees, Front Yard, Partly Wooded, Private, Rear Yard
Story 2
Foundation Concrete Perimeter
Sewer On Site Septic
Water Well
Architectural Style Colonial
Level or Stories 2
Additional Building Above Grade, Below Grade
Structure Type 9'+ Ceilings,Dry Wall
New Construction N
Schools
School District Monroe Township Public Schools
Others
Senior Community No
Tax ID 11-14701-00034
Ownership Fee Simple
SqFt Source Assessor
Special Listing Condition Standard
Read Less
Want to know what your home might be worth? Contact us for a FREE valuation!

Our team is ready to help you sell your home for the highest possible price ASAP

Bought with Val F. Nunnenkamp Jr. • Keller Williams Realty - Marlton

GET MORE INFORMATION





