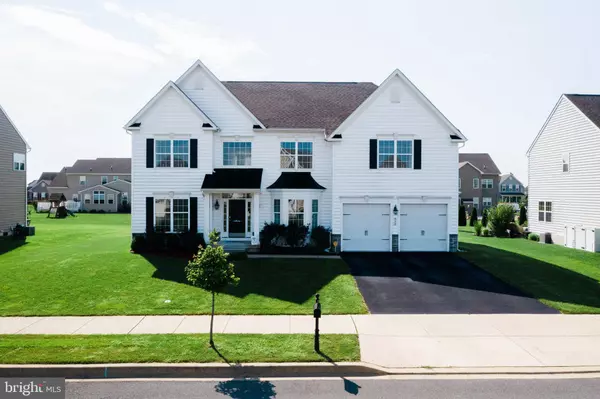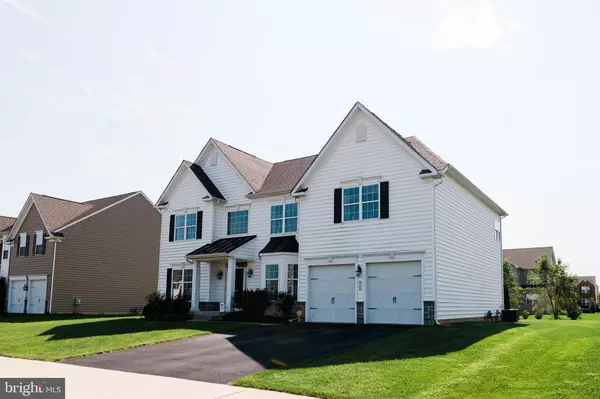$510,000
$525,000
2.9%For more information regarding the value of a property, please contact us for a free consultation.
612 E GLENMARE DR Middletown, DE 19709
4 Beds
3 Baths
4,150 SqFt
Key Details
Sold Price $510,000
Property Type Single Family Home
Sub Type Detached
Listing Status Sold
Purchase Type For Sale
Square Footage 4,150 sqft
Price per Sqft $122
Subdivision Estates At St Anne
MLS Listing ID DENC508478
Sold Date 10/22/20
Style Colonial
Bedrooms 4
Full Baths 2
Half Baths 1
HOA Y/N N
Abv Grd Liv Area 4,150
Originating Board BRIGHT
Year Built 2013
Annual Tax Amount $4,221
Tax Year 2020
Lot Size 0.290 Acres
Acres 0.29
Lot Dimensions 0.00 x 0.00
Property Description
WOW!!! AMAZINGLY BEAUTIFUL 4 Bedroom, 2 1/2 Bath Home Located In The Desirable Estates At St. Annes. This Waterford Model Boasts 4,100 Sq Ft Living Space! Enter Into A Spacious Foyer Accented By Hardwood Floors And A Formal Living Room And Formal Dining Room w/Bay Window, Wainscoting And Chair Railing. Follow The Hardwoods Pass The Office Straight Into The BRIGHT, OPEN 2 Story Foyer Family Room With Lots Of Windows And A Gas Fireplace. The UPGRADED Gourmet Kitchen Is To The Right And Has 42 Inch Cabinets w/Molding, Granite Counters, Backsplash, SS Appliances, A Center Island w/Pendant Lighting, Desk Area, Large Pantry And High Quality Laminate Flooring. Upstairs You Will Find A Primary Bedroom With Sitting Room, Tray Ceiling, 2 Walk In Closets With Custom Closet Systems-Primary Bathroom Features Soaking Tub, Double Vanity, Shower Stall And Tile Flooring. 3 Other Ample Sized Bedrooms And Hall Bath w/Tile Flooring Complete This Level. The FINISHED Basement Has 9ft Ceilings And Plenty Of Storage Space. HUGE Backyard Has A Paved Patio. Other Features In This House Include Ceiling Fans, Wainscoting, Crown Molding, Professionally Painted And Cleaned. Professional Lawn And Landscaping. The Home Is Move In Ready- All It Needs Is YOU!
Location
State DE
County New Castle
Area South Of The Canal (30907)
Zoning 23R-1B
Rooms
Other Rooms Living Room, Dining Room, Primary Bedroom, Bedroom 2, Bedroom 3, Bedroom 4, Kitchen, Breakfast Room, 2nd Stry Fam Ovrlk, Laundry, Office, Bathroom 2, Primary Bathroom, Half Bath
Basement Full
Interior
Hot Water Natural Gas
Heating Forced Air
Cooling Central A/C
Fireplaces Number 1
Heat Source Natural Gas
Exterior
Parking Features Garage - Front Entry
Garage Spaces 2.0
Water Access N
Accessibility None
Attached Garage 2
Total Parking Spaces 2
Garage Y
Building
Story 2
Sewer Public Sewer
Water Public
Architectural Style Colonial
Level or Stories 2
Additional Building Above Grade, Below Grade
New Construction N
Schools
School District Appoquinimink
Others
Senior Community No
Tax ID 23-045.00-198
Ownership Fee Simple
SqFt Source Assessor
Acceptable Financing Cash, Conventional, FHA, USDA, VA
Listing Terms Cash, Conventional, FHA, USDA, VA
Financing Cash,Conventional,FHA,USDA,VA
Special Listing Condition Standard
Read Less
Want to know what your home might be worth? Contact us for a FREE valuation!

Our team is ready to help you sell your home for the highest possible price ASAP

Bought with Robert D Watlington Jr. • Patterson-Schwartz-Middletown

GET MORE INFORMATION





