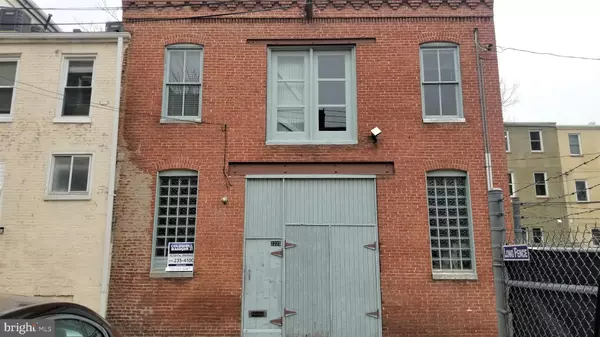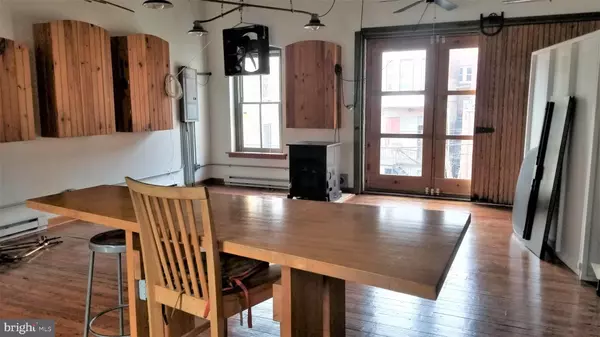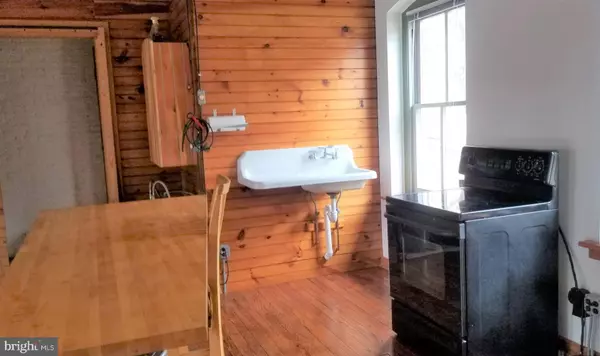$225,000
$220,000
2.3%For more information regarding the value of a property, please contact us for a free consultation.
2225 HARGROVE ST Baltimore, MD 21218
1 Bed
1 Bath
1,624 SqFt
Key Details
Sold Price $225,000
Property Type Single Family Home
Sub Type Twin/Semi-Detached
Listing Status Sold
Purchase Type For Sale
Square Footage 1,624 sqft
Price per Sqft $138
Subdivision Old Goucher
MLS Listing ID MDBA495800
Sold Date 02/03/20
Style Victorian
Bedrooms 1
Full Baths 1
HOA Y/N N
Abv Grd Liv Area 1,624
Originating Board BRIGHT
Year Built 1900
Annual Tax Amount $4,063
Tax Year 2019
Lot Size 812 Sqft
Acres 0.02
Lot Dimensions 29x28
Property Description
This is truly a one of a kind property. It originally housed horses, carriages and hay. It is now an artist's delight. Character and charm are rich. The main level has very tall ceilings with huge original beams. It is a very wide open space with a balcony. The owner is a musician who uses the first floor for entertaining friends and family. There is lots of storage under the stage. The main living area is on the second level. It is also a very open space. It features all necessities with updated plumbing electric etc. All appliances including 2 pellet stoves are included. The custom made windows have quarter inch thick glass. There are large original beams, original wooden floors, barn doors etc. It is a mix of barn and industry customized for a unique lifestyle. Since it is zoned strictly residential, it is qualified for a residential mortgage. It's perfect for an artist or craftsman who would like to live with their arts and exhibit them at home. It cannot be used for any commercial use or assembly, such as a church or school. An artist or crafts person could live here, and have a great studio as well.
Location
State MD
County Baltimore City
Zoning R-8
Rooms
Other Rooms Great Room, Other
Interior
Interior Features Breakfast Area, Built-Ins, Combination Dining/Living, Combination Kitchen/Dining, Combination Kitchen/Living, Floor Plan - Open
Hot Water Electric
Heating Baseboard - Electric, Other
Cooling Whole House Fan
Flooring Other
Equipment Refrigerator, Oven/Range - Electric, Washer
Fireplace N
Window Features Energy Efficient,Double Pane,Double Hung
Appliance Refrigerator, Oven/Range - Electric, Washer
Heat Source Electric, Other
Exterior
Utilities Available Natural Gas Available, Phone Available, Water Available, Electric Available, DSL Available, Cable TV Available
Water Access N
Accessibility 32\"+ wide Doors
Garage N
Building
Story 2
Foundation Slab
Sewer Public Sewer
Water Public
Architectural Style Victorian
Level or Stories 2
Additional Building Above Grade, Below Grade
Structure Type Beamed Ceilings,9'+ Ceilings,2 Story Ceilings,Cathedral Ceilings,Dry Wall,High,Unfinished Walls,Masonry,Paneled Walls,Other,Plaster Walls,Wood Ceilings,Wood Walls
New Construction N
Schools
School District Baltimore City Public Schools
Others
Pets Allowed Y
Senior Community No
Tax ID 0312083818 045
Ownership Fee Simple
SqFt Source Assessor
Acceptable Financing Conventional
Horse Property N
Listing Terms Conventional
Financing Conventional
Special Listing Condition Standard
Pets Allowed No Pet Restrictions
Read Less
Want to know what your home might be worth? Contact us for a FREE valuation!

Our team is ready to help you sell your home for the highest possible price ASAP

Bought with Martha Craig • Long & Foster Real Estate, Inc.
GET MORE INFORMATION





