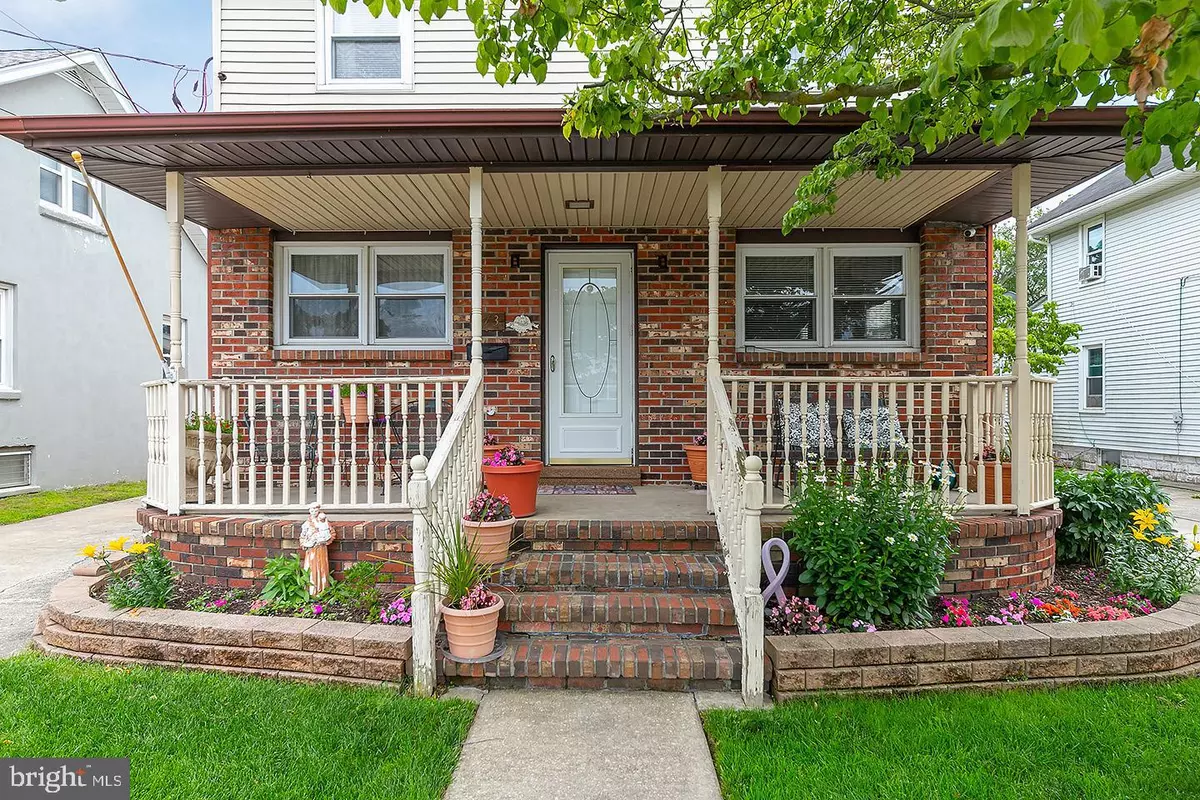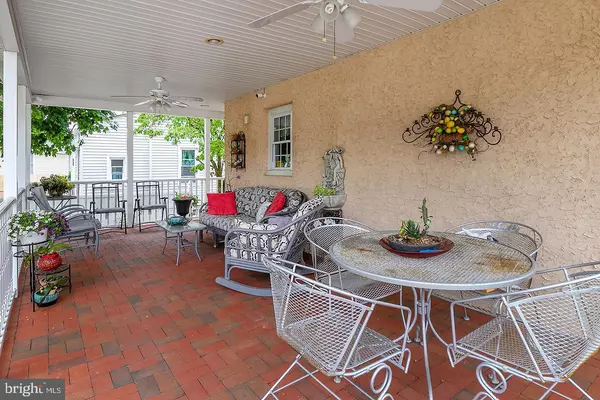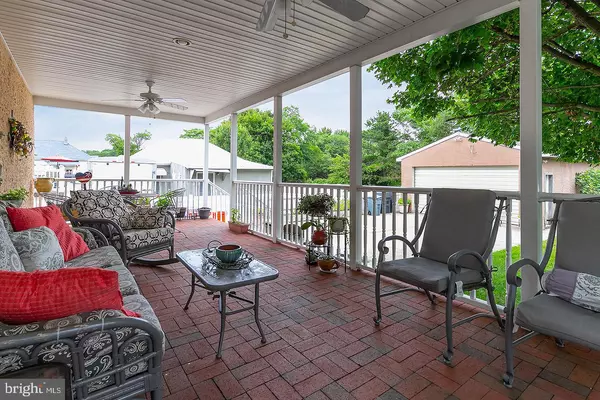$175,000
$190,500
8.1%For more information regarding the value of a property, please contact us for a free consultation.
573 MANTUA AVE Paulsboro, NJ 08066
4 Beds
2 Baths
1,560 SqFt
Key Details
Sold Price $175,000
Property Type Single Family Home
Sub Type Detached
Listing Status Sold
Purchase Type For Sale
Square Footage 1,560 sqft
Price per Sqft $112
Subdivision None Available
MLS Listing ID NJGL260590
Sold Date 08/28/20
Style Colonial
Bedrooms 4
Full Baths 2
HOA Y/N N
Abv Grd Liv Area 1,560
Originating Board BRIGHT
Year Built 1920
Annual Tax Amount $6,188
Tax Year 2019
Lot Size 8,000 Sqft
Acres 0.18
Lot Dimensions 50.00 x 160.00
Property Description
Perfect value in Paulsboro! Hurry to see this well maintained and feature-rich home in the desirable Billingsport section of historic Paulsboro. Pride of ownership is evident throughout and you'll be fortunate to call this home yours. Paulsboro is one of South Jersey's emerging markets, with strong demand from home buyers due to the town's great affordability and accessibility. Here at 573 Mantua Ave you get all that plus a tight knit neighborhood of new, and old, residents who care about their homes, their community, and want to be apart of the Paulsboro Revival. As you approach this home you can't help be appreciate its best features. Charming custom brick work frames its face while a covered front porch is the perfect place to enjoy great weather. Two concrete driveways on opposite sides of the house offer abundant parking options for the home based contractor (check with zoning for any intended use) or any purchaser with numerous vehicles or storage needs. The right side driveway (facing the home) offers direct access to the side entrance and wrap-around rear deck. Here you'll feel as if you're in another world as you'll overlook mature landscaping, privacy, and the ability to let the days' worries wash away. Another massive attraction is the detached 40'x20' garage which is perfect for the contractor and hobbyist alike. The possibilities for this space may be limitless, but nothing will compare to having a garage like this for your home. Once inside, there's plenty more to fall in love with. Entering through the front entrance places you in the foyer. From here you'll have access to the main living areas and the 2nd floor staircase. Moving through the living areas places you in the dining room. This space is warm and welcoming and if you love to eat you'll love to eat here. Going through the dining area places you in the large eat-in kitchen. This space is a chef's delight and it's the perfect place to make all the meals that matter most. Granite counters, maple soft-close drawers and cabinets, and new appliances are all desirable recent improvements among many others. Standing at the oversized large sink overlooks the backyard while a sliding glass door gives access to the back deck. A full bathroom is located opposite the sliding glass door and it's a major improvement compared to similar homes which only feature 1 total in the whole home. A main floor bedroom (which could function as a den/office) rounds out the remaining first floor rooms. Moving upstairs you'll find 3 very well maintained bedrooms and a large full bathroom. All rooms show their best and the pride of ownership from the current owners is unmistakeable. There's also a third floor attic accessible from one of the bedrooms that offers additional storage potential. In the basement you'll find a partially finished space as well as access to the laundry area and mechanical systems. Fortunately for you, it's not just the outdoor features and indoor living space that have been cared for and improved; several of the home's major systems are new or in great working order. The roof is newer, the home's HVAC was overhauled in 2016, and the plumbing and electrical systems are free from any known defects. Buying a home from someone who cares about their home is one of the best decisions you can make and you'll enjoy viewing this home as much as the long-term owners have enjoyed being here. We look forward to having you come through very soon and encourage you to make this place yours.
Location
State NJ
County Gloucester
Area Paulsboro Boro (20814)
Zoning RESIDENTIAL
Rooms
Basement Full, Partially Finished
Main Level Bedrooms 1
Interior
Interior Features Floor Plan - Traditional, Formal/Separate Dining Room, Kitchen - Eat-In, Recessed Lighting
Hot Water Electric
Heating Forced Air
Cooling Central A/C
Furnishings No
Fireplace N
Heat Source Natural Gas
Laundry Basement
Exterior
Exterior Feature Brick, Deck(s), Patio(s), Porch(es), Roof, Wrap Around
Parking Features Additional Storage Area, Covered Parking, Garage - Front Entry, Garage - Side Entry, Garage Door Opener, Oversized
Garage Spaces 6.0
Water Access N
Accessibility None
Porch Brick, Deck(s), Patio(s), Porch(es), Roof, Wrap Around
Total Parking Spaces 6
Garage Y
Building
Story 2
Sewer Public Sewer
Water Public
Architectural Style Colonial
Level or Stories 2
Additional Building Above Grade, Below Grade
New Construction N
Schools
Elementary Schools Paulsboro
Middle Schools Paulsboro
High Schools Paulsboro
School District Paulsboro Public Schools
Others
Senior Community No
Tax ID 14-00001 11-00077
Ownership Fee Simple
SqFt Source Assessor
Acceptable Financing Cash, Conventional, FHA, USDA, VA
Horse Property N
Listing Terms Cash, Conventional, FHA, USDA, VA
Financing Cash,Conventional,FHA,USDA,VA
Special Listing Condition Standard
Read Less
Want to know what your home might be worth? Contact us for a FREE valuation!

Our team is ready to help you sell your home for the highest possible price ASAP

Bought with Gerald P Hill • Homestarr Realty
GET MORE INFORMATION





