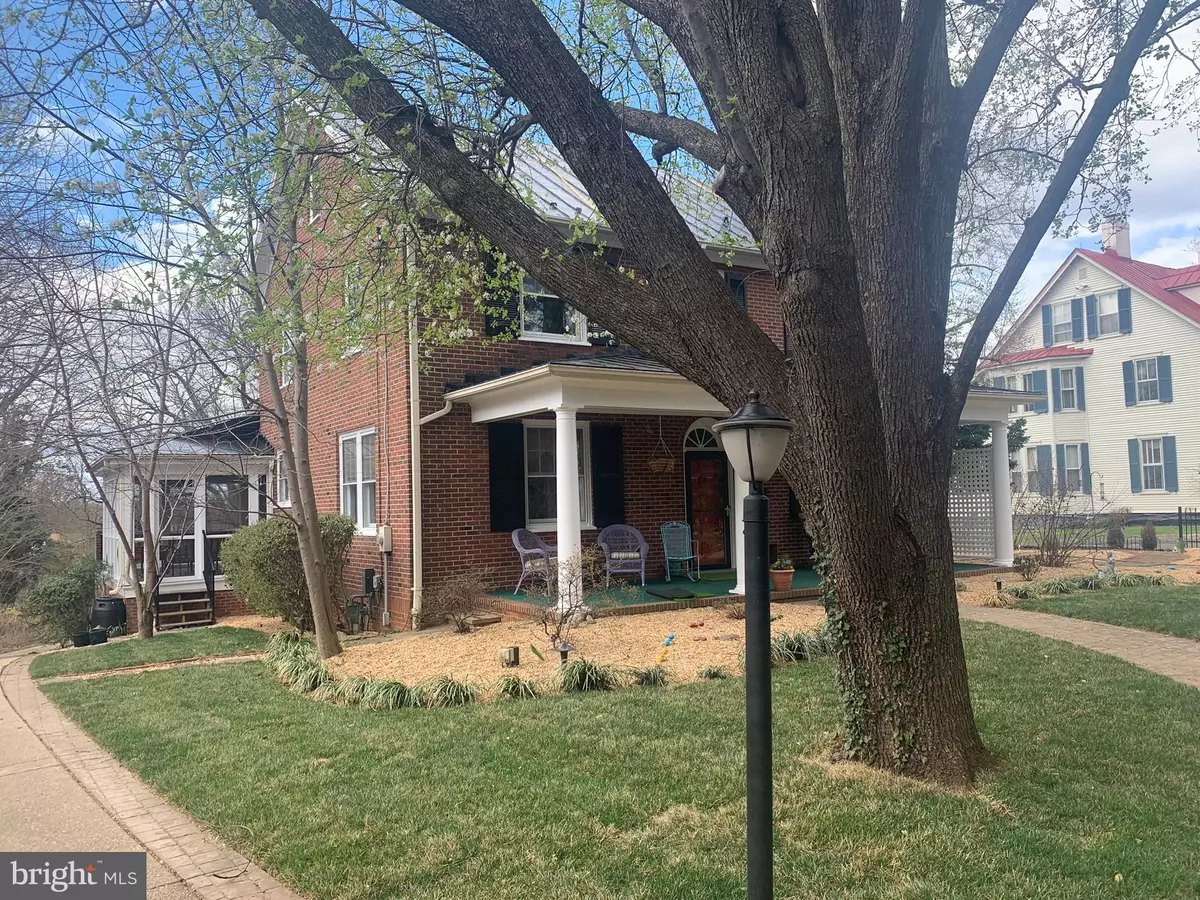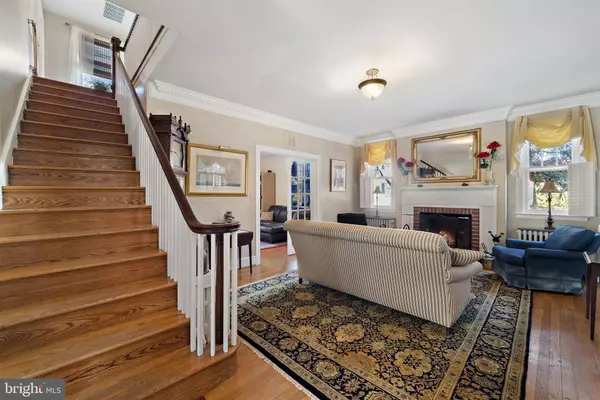$780,000
$749,000
4.1%For more information regarding the value of a property, please contact us for a free consultation.
308 FALMOUTH ST Warrenton, VA 20186
4 Beds
3 Baths
2,376 SqFt
Key Details
Sold Price $780,000
Property Type Single Family Home
Sub Type Detached
Listing Status Sold
Purchase Type For Sale
Square Footage 2,376 sqft
Price per Sqft $328
Subdivision None Available
MLS Listing ID VAFQ2003188
Sold Date 05/13/22
Style Colonial
Bedrooms 4
Full Baths 2
Half Baths 1
HOA Y/N N
Abv Grd Liv Area 2,376
Originating Board BRIGHT
Year Built 1937
Annual Tax Amount $4,853
Tax Year 2021
Lot Size 0.547 Acres
Acres 0.55
Property Description
Wonderful opportunity just an easy walk from Main St Warrenton! All-brick with deep covered front porch, lovely landscaping, giant shade trees and fabulous large (flat) lot. Stately stone pillars and iron gates welcome you home. Rare THREE CAR GARAGE is attached. Light and bright sunroom across the back with screened porch and terrace adjacent overlooking back yard. Primary suite has private balcony and his/hers walk-in closets and luxurious bath. 4th floor is nicely finished for office or additional bedroom/studio, etc. Plumbing roughed-in to add a bath! Lower level has plenty of storage and great for a TV/Video game room. Did I mention the THREE CAR GARAGE :). Stroll into town for shops, cafes, festivals, weekly farmer's markets, evening concerts and so much more that historic Warrenton has to offer!
Location
State VA
County Fauquier
Zoning R6
Direction East
Rooms
Other Rooms Living Room, Dining Room, Primary Bedroom, Bedroom 2, Bedroom 3, Bedroom 4, Kitchen, Den
Basement Full, Garage Access, Walkout Level
Interior
Interior Features Window Treatments, Ceiling Fan(s), Floor Plan - Traditional, Attic
Hot Water Natural Gas
Heating Heat Pump(s), Radiant
Cooling Heat Pump(s)
Flooring Wood
Fireplaces Number 2
Fireplaces Type Screen, Other, Gas/Propane
Equipment Built-In Microwave, Dryer, Disposal, Washer, Cooktop, Dishwasher, Intercom, Icemaker, Refrigerator, Oven - Wall
Fireplace Y
Appliance Built-In Microwave, Dryer, Disposal, Washer, Cooktop, Dishwasher, Intercom, Icemaker, Refrigerator, Oven - Wall
Heat Source Natural Gas
Exterior
Exterior Feature Patio(s), Porch(es), Enclosed, Screened
Parking Features Basement Garage, Garage Door Opener
Garage Spaces 3.0
Fence Decorative
Utilities Available Natural Gas Available
Water Access N
View Garden/Lawn
Roof Type Metal
Street Surface Paved
Accessibility Level Entry - Main
Porch Patio(s), Porch(es), Enclosed, Screened
Road Frontage State
Attached Garage 3
Total Parking Spaces 3
Garage Y
Building
Lot Description Landscaping, Rear Yard, Level, Front Yard
Story 3
Foundation Block
Sewer Public Sewer
Water Public
Architectural Style Colonial
Level or Stories 3
Additional Building Above Grade, Below Grade
New Construction N
Schools
School District Fauquier County Public Schools
Others
Senior Community No
Tax ID 6984-51-5689
Ownership Fee Simple
SqFt Source Assessor
Special Listing Condition Standard
Read Less
Want to know what your home might be worth? Contact us for a FREE valuation!

Our team is ready to help you sell your home for the highest possible price ASAP

Bought with Rebecca M Miller • Piedmont Fine Properties

GET MORE INFORMATION





