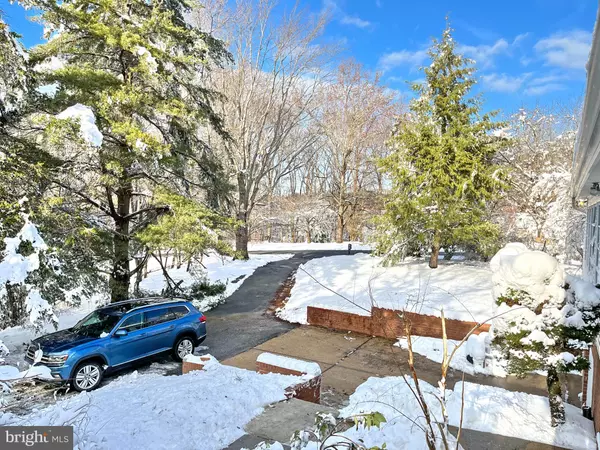$380,100
$339,000
12.1%For more information regarding the value of a property, please contact us for a free consultation.
1683 PARIS OAKS RD Owings, MD 20736
4 Beds
4 Baths
2,988 SqFt
Key Details
Sold Price $380,100
Property Type Single Family Home
Sub Type Detached
Listing Status Sold
Purchase Type For Sale
Square Footage 2,988 sqft
Price per Sqft $127
Subdivision Paris Pines
MLS Listing ID MDCA2003534
Sold Date 01/21/22
Style Colonial
Bedrooms 4
Full Baths 3
Half Baths 1
HOA Y/N N
Abv Grd Liv Area 2,592
Originating Board BRIGHT
Year Built 1974
Annual Tax Amount $4,598
Tax Year 2021
Lot Size 1.000 Acres
Acres 1.0
Property Description
Amazing Value and Potential in this Larger 4+ Bedroom Home with Walkout Basement and lower level 2nd Kitchen. This home needs a complete update throughout but offers Layout, Primary Bedroom with En-Suite Bath as well as Family Room on the main floor or potential First Floor additional Bedroom. There is a large 3 Season Entertaining Room above the attached 2 Car Garage as well. The Back Yard included In Ground Pool (needs a new liner) Fenced Entertainment area with large deck and outdoor kitchen set up. Lower Level has additional Kitchen, Large Rec Room Area, Full Bath and Bedroom. Possible In-law Suite or Air BNB option. Lots of flexibility in this space. Minutes from Chesapeake Beach and North Beach with the Beach, Boardwalk, Restaurants, Casino Resort and Entertainment. With all the amenities and location this would make a great Staycation location. Bring your vision and ideas.
Sold strictly as is. Conventional Financing, Cash or Rehab financing. We are in receipt of multiple offers and Seller is asking that all offers be in by Friday Afternoon, 1/7. Thanks!
Location
State MD
County Calvert
Zoning RCD
Rooms
Basement Connecting Stairway, Daylight, Partial, Full, Garage Access, Partially Finished, Walkout Level
Interior
Interior Features 2nd Kitchen, Carpet, Ceiling Fan(s), Entry Level Bedroom
Hot Water Electric
Heating Forced Air
Cooling Central A/C
Flooring Carpet, Laminated
Fireplaces Number 2
Fireplaces Type Gas/Propane, Fireplace - Glass Doors, Mantel(s)
Fireplace Y
Heat Source Oil
Laundry Has Laundry, Main Floor
Exterior
Exterior Feature Patio(s), Porch(es), Brick
Parking Features Garage - Front Entry, Inside Access
Garage Spaces 8.0
Fence Partially
Pool In Ground
Water Access N
View Trees/Woods
Roof Type Asphalt,Shingle
Accessibility None
Porch Patio(s), Porch(es), Brick
Attached Garage 2
Total Parking Spaces 8
Garage Y
Building
Lot Description Backs to Trees, Front Yard, Partly Wooded, Private, Rear Yard
Story 2
Foundation Block
Sewer Private Septic Tank
Water Well
Architectural Style Colonial
Level or Stories 2
Additional Building Above Grade, Below Grade
Structure Type Dry Wall
New Construction N
Schools
Elementary Schools Windy Hill
Middle Schools Windy Hill
High Schools Northern
School District Calvert County Public Schools
Others
Senior Community No
Tax ID 0503031578
Ownership Fee Simple
SqFt Source Estimated
Acceptable Financing Cash, Conventional, FHA 203(k)
Listing Terms Cash, Conventional, FHA 203(k)
Financing Cash,Conventional,FHA 203(k)
Special Listing Condition Standard
Read Less
Want to know what your home might be worth? Contact us for a FREE valuation!

Our team is ready to help you sell your home for the highest possible price ASAP

Bought with Kimberly Heuser • Samson Properties
GET MORE INFORMATION





