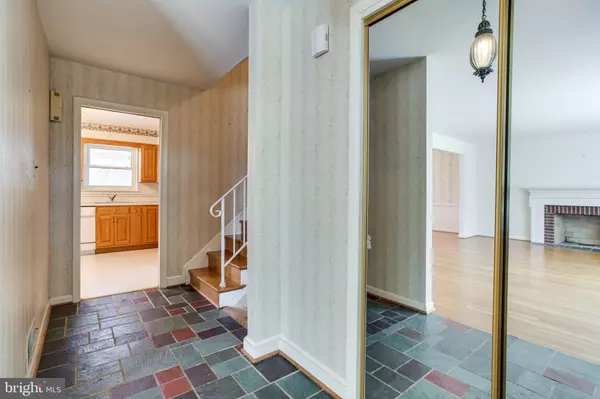$1,111,001
$899,000
23.6%For more information regarding the value of a property, please contact us for a free consultation.
1006 FAIRWAY DR NE Vienna, VA 22180
4 Beds
3 Baths
2,872 SqFt
Key Details
Sold Price $1,111,001
Property Type Single Family Home
Sub Type Detached
Listing Status Sold
Purchase Type For Sale
Square Footage 2,872 sqft
Price per Sqft $386
Subdivision Westwood Manor
MLS Listing ID VAFX2058564
Sold Date 05/03/22
Style Split Level
Bedrooms 4
Full Baths 3
HOA Y/N N
Abv Grd Liv Area 1,472
Originating Board BRIGHT
Year Built 1964
Annual Tax Amount $12,570
Tax Year 2021
Lot Size 0.325 Acres
Acres 0.32
Property Description
Unbelievable opportunity! This home has been EXTREMELY well maintained by the original owner.!! ROOF 2019, GUTTERS 2019, HARDWOOD FLOORS ON MAIN AND UPPER LEVEL - REFINISHED MARCH 2022, ATTIC INSULATION 2021, EXTERIOR PAINT 2021 , OUTDOOR LIGHTING 2022, CHIMNEY INSPECTION 2019 (has not been used since) , CONCRETE WALK AND STOOP 2019, HUMIDIFIER 2020, WATER HEATER 2013, WINDOWS 20ish YEARS, LARGER BACKYARD which is FULLY FENCED! COVERED PATIO and HUGE 2 CAR GARAGE AND 3 Brick DRIVEWAY PARKING SPOTS! Two Fireplaces! One which has been converted to gas and one which is still wood burning. The home is in move-in condition. Similar floor plan home on the opposite side of the street sold for $1.2+M last month! Westbriar ES/Kilmer MS/Madison HS. Minutes (2-2.5miles) to Metro/Tysons/Rt 66/ 495 and Westwood CC! Walkable to the Town of Vienna and Westwood CC! Home Warranty .This is it!
Location
State VA
County Fairfax
Zoning 903
Rooms
Basement Daylight, Partial, Partially Finished
Interior
Interior Features Ceiling Fan(s), Formal/Separate Dining Room, Kitchen - Eat-In, Kitchen - Table Space, Laundry Chute, Wood Floors
Hot Water Electric
Heating Forced Air
Cooling Central A/C
Fireplaces Number 2
Equipment Built-In Microwave, Dishwasher, Disposal, Dryer, Humidifier, Washer, Refrigerator, Oven/Range - Electric, Water Heater
Appliance Built-In Microwave, Dishwasher, Disposal, Dryer, Humidifier, Washer, Refrigerator, Oven/Range - Electric, Water Heater
Heat Source Natural Gas
Exterior
Parking Features Garage Door Opener, Garage - Front Entry
Garage Spaces 5.0
Fence Rear
Water Access N
Accessibility None
Attached Garage 2
Total Parking Spaces 5
Garage Y
Building
Lot Description Rear Yard
Story 4
Foundation Concrete Perimeter
Sewer Public Sewer
Water Public
Architectural Style Split Level
Level or Stories 4
Additional Building Above Grade, Below Grade
New Construction N
Schools
Elementary Schools Westbriar
Middle Schools Kilmer
High Schools Madison
School District Fairfax County Public Schools
Others
Senior Community No
Tax ID 0284 12 0023
Ownership Fee Simple
SqFt Source Assessor
Special Listing Condition Standard
Read Less
Want to know what your home might be worth? Contact us for a FREE valuation!

Our team is ready to help you sell your home for the highest possible price ASAP

Bought with Marc Bertinelli • Washington Fine Properties, LLC

GET MORE INFORMATION





