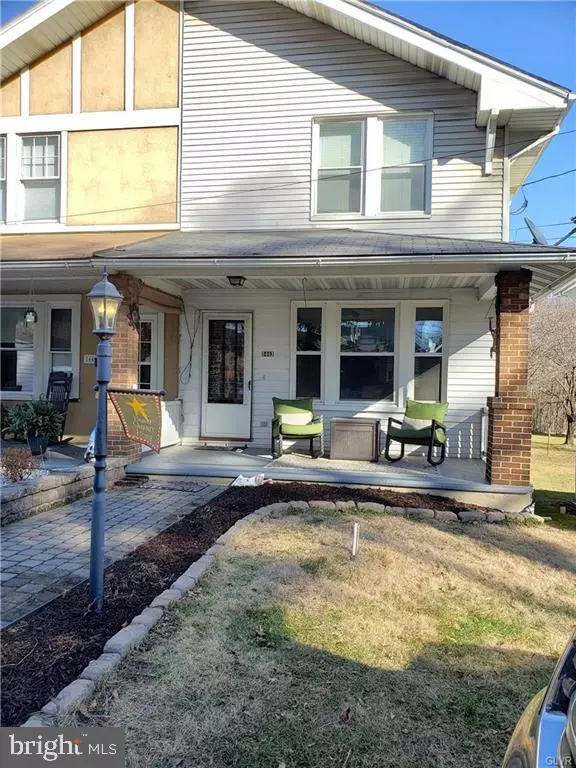$175,000
$169,900
3.0%For more information regarding the value of a property, please contact us for a free consultation.
5443 MAUSER ST Laurys Station, PA 18059
3 Beds
1 Bath
1,460 SqFt
Key Details
Sold Price $175,000
Property Type Single Family Home
Sub Type Twin/Semi-Detached
Listing Status Sold
Purchase Type For Sale
Square Footage 1,460 sqft
Price per Sqft $119
Subdivision None Available
MLS Listing ID PALH113258
Sold Date 04/10/20
Style Traditional
Bedrooms 3
Full Baths 1
HOA Y/N N
Abv Grd Liv Area 1,460
Originating Board BRIGHT
Year Built 1925
Annual Tax Amount $2,617
Tax Year 2020
Lot Dimensions 24.90 x 249.13
Property Description
Character and charm with modern amenities are abundant in this thoughtfully renovated Parkland twin. Bright open-concept living rm & dining rm w/ 9-foot ceilings & original wood work leads to an updated kitchen boasting beautiful cabinets w/under lighting, custom slate backsplash, granite countertops, breakfast bar, SS appliances including electric range w/double ovens. Upstairs you will find a spacious master BR w/ample closet space. Two additional sizable BRs are on this floor, plus the updated bath w/ jetted tub. Updated replacement windows throughout, Septic only 4.5 yrs old & 3 yr old well pump offer piece of mind. Finished walkout basement was just rejuvenated w/new paint and flooring, and this extra 400 SF of living space offers many possibilities. Enjoy outdoor entertaining in your backyard oasis featuring an expansive 3-tiered deck w/hot tub & TV which opens up to a paver patio. Rear of property borders the D&L Trail. Minutes to Rt 22. LOW taxes & USDA financing eligible.
Location
State PA
County Lehigh
Area North Whitehall Twp (12316)
Zoning VR
Rooms
Other Rooms Living Room, Dining Room, Kitchen, Family Room, Laundry
Basement Full
Interior
Heating Forced Air
Cooling Ceiling Fan(s), Window Unit(s)
Heat Source Electric
Exterior
Water Access N
Accessibility None
Garage N
Building
Story 2.5
Sewer Septic Exists
Water Well
Architectural Style Traditional
Level or Stories 2.5
Additional Building Above Grade, Below Grade
New Construction N
Schools
School District Parkland
Others
Senior Community No
Tax ID 558144205068-00001
Ownership Fee Simple
SqFt Source Assessor
Acceptable Financing Cash, Conventional, FHA, VA
Listing Terms Cash, Conventional, FHA, VA
Financing Cash,Conventional,FHA,VA
Special Listing Condition Standard
Read Less
Want to know what your home might be worth? Contact us for a FREE valuation!

Our team is ready to help you sell your home for the highest possible price ASAP

Bought with Non Member • Non Subscribing Office

GET MORE INFORMATION





