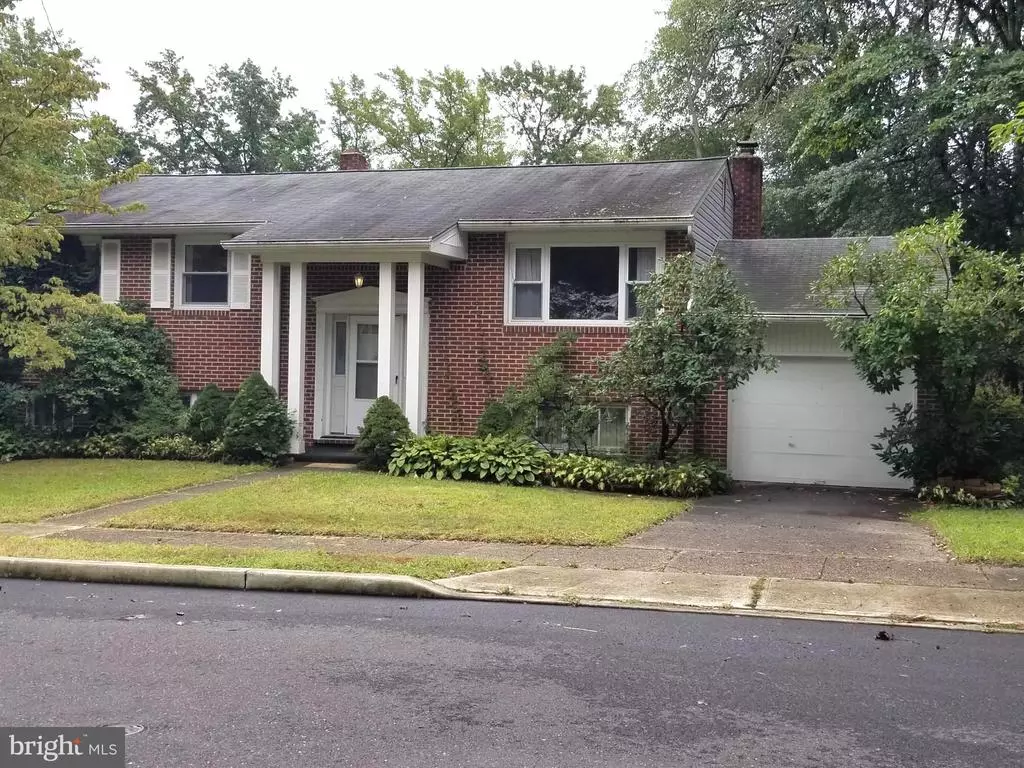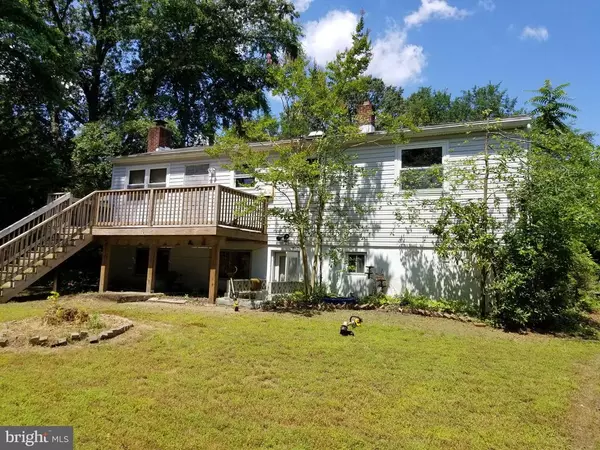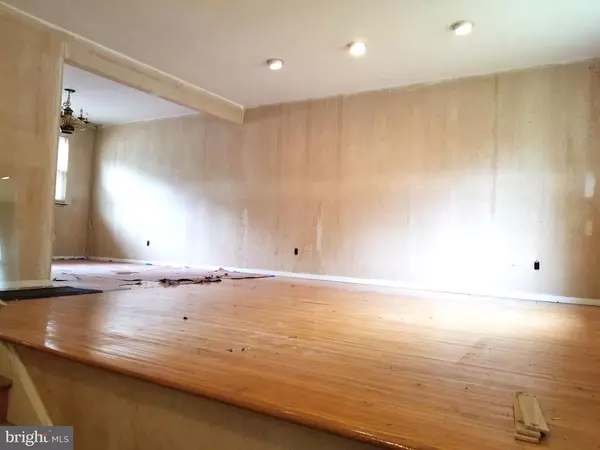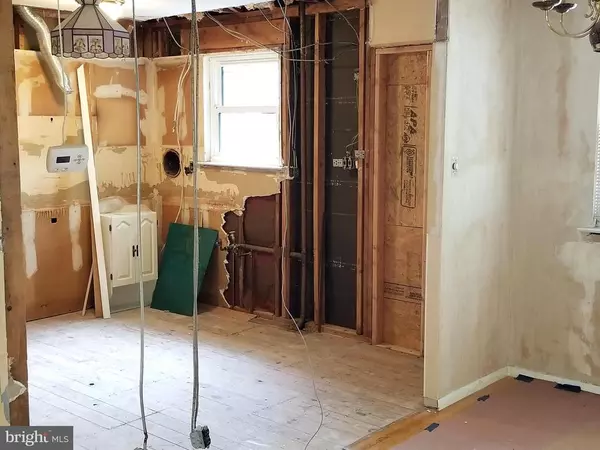$163,000
$199,900
18.5%For more information regarding the value of a property, please contact us for a free consultation.
121 HARVARD AVE Somerdale, NJ 08083
4 Beds
2 Baths
2,176 SqFt
Key Details
Sold Price $163,000
Property Type Single Family Home
Sub Type Detached
Listing Status Sold
Purchase Type For Sale
Square Footage 2,176 sqft
Price per Sqft $74
Subdivision None Available
MLS Listing ID NJCD402416
Sold Date 01/08/21
Style Colonial
Bedrooms 4
Full Baths 1
Half Baths 1
HOA Y/N N
Abv Grd Liv Area 2,176
Originating Board BRIGHT
Year Built 1963
Annual Tax Amount $6,921
Tax Year 2020
Lot Size 10,000 Sqft
Acres 0.23
Lot Dimensions 80.00 x 125.00
Property Description
Estate Sale. Rehab was started on this home but not completed. A great purchase for some one with construction skills or a contractor to take this through to completion. Main Level: "Open Floor Plan" Hardwood Flooring, Replacement Windows, 3 Nice Size Bed Rooms, Hall Bath (looks like wall tile and tub may have been re finished), Living Room with Picture Window and High Hats,. Lower level could be used as an In Law Suite with Large Living Room (walk out to nice size rear yard) featuring a Brick Fireplace and a nice size Bedroom, Powder Room (which is easily expandable), Large Laundry Room and plenty of storage and workshop space. House has Central Air. Commuter Rail Line A Short Walk. Accepting FHA 203k financing or cash. Call to get pre approved for 203K program.
Location
State NJ
County Camden
Area Somerdale Boro (20431)
Zoning RES
Rooms
Basement Partially Finished
Main Level Bedrooms 3
Interior
Hot Water Natural Gas
Heating Forced Air
Cooling Central A/C
Heat Source Natural Gas
Exterior
Parking Features Garage - Front Entry
Garage Spaces 1.0
Water Access N
Accessibility None
Attached Garage 1
Total Parking Spaces 1
Garage Y
Building
Story 2
Sewer Public Sewer
Water Public
Architectural Style Colonial
Level or Stories 2
Additional Building Above Grade, Below Grade
New Construction N
Schools
School District Sterling High
Others
Senior Community No
Tax ID 31-00104-00002
Ownership Fee Simple
SqFt Source Assessor
Acceptable Financing Cash, FHA 203(k)
Listing Terms Cash, FHA 203(k)
Financing Cash,FHA 203(k)
Special Listing Condition Standard
Read Less
Want to know what your home might be worth? Contact us for a FREE valuation!

Our team is ready to help you sell your home for the highest possible price ASAP

Bought with Elyse M Greenberg • Weichert Realtors-Cherry Hill
GET MORE INFORMATION





