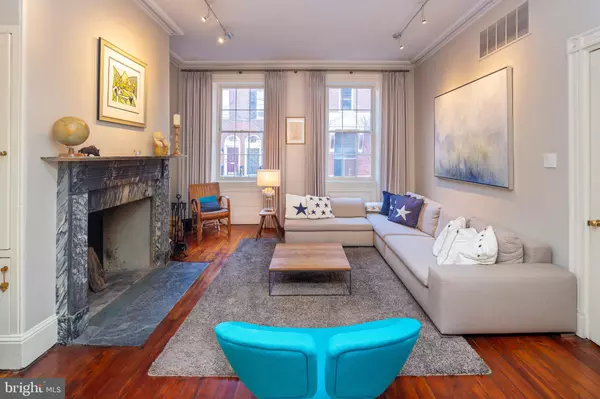$1,490,000
$1,475,000
1.0%For more information regarding the value of a property, please contact us for a free consultation.
264 S 9TH ST Philadelphia, PA 19107
4 Beds
3 Baths
3,460 SqFt
Key Details
Sold Price $1,490,000
Property Type Townhouse
Sub Type End of Row/Townhouse
Listing Status Sold
Purchase Type For Sale
Square Footage 3,460 sqft
Price per Sqft $430
Subdivision Washington Sq West
MLS Listing ID PAPH998594
Sold Date 05/20/21
Style Straight Thru
Bedrooms 4
Full Baths 2
Half Baths 1
HOA Y/N N
Abv Grd Liv Area 3,460
Originating Board BRIGHT
Year Built 1816
Annual Tax Amount $16,315
Tax Year 2021
Lot Size 1,234 Sqft
Acres 0.03
Lot Dimensions 19.58 x 63.00
Property Description
Only 2 blocks away from the desirable Washington Square Park, this over 3000 square foot home is the perfect combination of classical design and contemporary style. Originally built in 1816 by renowned architects Voith and MacTavish, this 4 bedroom, 2.5 bathroom, 2 car parking home features wide-plank hardwood floors, towering windows, 5 marble and brick fireplaces, high ceilings, and intricate molding throughout. The 1st floor features a formal living area, followed by an elegant dining room. The Gregorian kitchen boasts lots of natural light, custom Leicht wood cabinetry, quartz countertops, and professional-grade Subzero and Miele appliances. The south-facing, private backyard oasis contains an abundance of teak wood, brick pavers and ample sunlight. This space is large enough to host family gatherings and summer-time barbecues. The 2nd floor is where the full-floor, master suite is located with custom window treatments and a cavernous, walk-in closet. The spa-like marble bathroom has a fireplace, seamless glass shower walls, and exquisite countertops. The 3rd floor houses 2 more substantial bedrooms with plenty of closet space, the 2nd full bathroom, and a laundry area. The 4th floor could make for a 4th bedroom, office or bonus room, perfect for working from home. Being situated in Washington Square West with a 98 WalkScore means there are endless options for cuisine and boutique shops. This property is located within the McCall Catchment. The sale includes prepaid parking on the adjacent lot through the end of 2022 for 1 car and 2 motorcycles, as well as a deeded, covered spot on the same block. Don’t miss your chance to schedule a showing for this one of a kind home!
Location
State PA
County Philadelphia
Area 19107 (19107)
Zoning RM1
Rooms
Basement Fully Finished
Interior
Hot Water Natural Gas
Heating Forced Air
Cooling Central A/C
Fireplaces Number 5
Fireplace Y
Heat Source Electric
Laundry Has Laundry
Exterior
Garage Spaces 2.0
Parking On Site 2
Waterfront N
Water Access N
Accessibility None
Parking Type Parking Lot
Total Parking Spaces 2
Garage N
Building
Story 3
Sewer Public Sewer
Water Public
Architectural Style Straight Thru
Level or Stories 3
Additional Building Above Grade, Below Grade
New Construction N
Schools
Elementary Schools Mc Call Gen George
Middle Schools Mc Call Gen George
School District The School District Of Philadelphia
Others
Senior Community No
Tax ID 054244600
Ownership Fee Simple
SqFt Source Assessor
Special Listing Condition Standard
Read Less
Want to know what your home might be worth? Contact us for a FREE valuation!

Our team is ready to help you sell your home for the highest possible price ASAP

Bought with Joanne Davidow • BHHS Fox & Roach At the Harper, Rittenhouse Square

GET MORE INFORMATION





