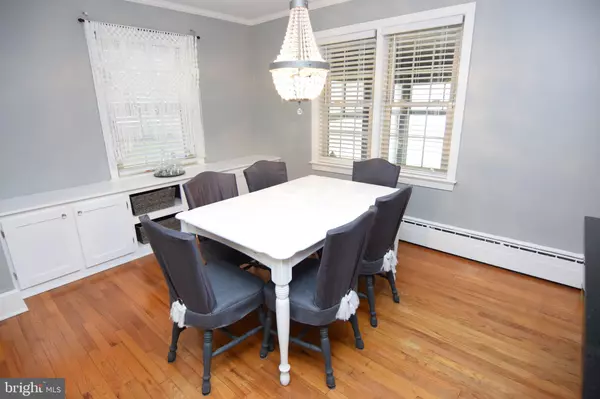$275,000
$259,900
5.8%For more information regarding the value of a property, please contact us for a free consultation.
601 MCKEAN ST Seaford, DE 19973
3 Beds
2 Baths
1,613 SqFt
Key Details
Sold Price $275,000
Property Type Single Family Home
Sub Type Detached
Listing Status Sold
Purchase Type For Sale
Square Footage 1,613 sqft
Price per Sqft $170
Subdivision Martin Farms
MLS Listing ID DESU2013306
Sold Date 03/11/22
Style Split Level
Bedrooms 3
Full Baths 1
Half Baths 1
HOA Y/N N
Abv Grd Liv Area 1,613
Originating Board BRIGHT
Year Built 1958
Annual Tax Amount $1,483
Tax Year 2021
Lot Size 0.350 Acres
Acres 0.35
Lot Dimensions 100.00 x 150.00
Property Description
Pride of ownership shows in this gem of a house located in Martin Farms, directly across the street from West Seaford Elementary. This house is a split level floor plan with brick and siding exterior. Enter the front door into the main level. The living room with wood burning fireplace with gas logs and hardwood floors is to your left. Through the living room is the dining room with hardwood floors and built in cabinets. The kitchen with stainless appliances, double oven range, granite counters and tile floor adjoins the dining room. Up the stairs to the upper level with recently remodeled bath with tile shower and double bowl vanity, and three bedrooms. Down to the lower level there is a family room, half bath, laundry room, mechanical room and single car garage. The back yard is fully fenced, and has a storage shed and screened porch with vinyl windows. The house has a natural gas tankless hot water heater, hot water baseboard heat with natural gas boiler as well as heat pump for both air conditioning and a second source of heat.
Location
State DE
County Sussex
Area Seaford Hundred (31013)
Zoning TN
Rooms
Other Rooms Living Room, Dining Room, Bedroom 2, Bedroom 3, Kitchen, Family Room, Bedroom 1, Laundry, Bathroom 1
Interior
Interior Features Built-Ins, Ceiling Fan(s), Dining Area, Floor Plan - Traditional, Kitchen - Galley, Upgraded Countertops, Wood Floors
Hot Water Tankless, Natural Gas
Heating Baseboard - Hot Water, Heat Pump - Electric BackUp
Cooling Central A/C, Heat Pump(s)
Flooring Hardwood, Ceramic Tile, Carpet
Fireplaces Number 1
Fireplaces Type Fireplace - Glass Doors, Gas/Propane
Equipment Dryer - Electric, Exhaust Fan, Refrigerator, Microwave, Oven/Range - Electric, Range Hood, Washer, Water Heater - Tankless, Dishwasher, Stainless Steel Appliances
Fireplace Y
Appliance Dryer - Electric, Exhaust Fan, Refrigerator, Microwave, Oven/Range - Electric, Range Hood, Washer, Water Heater - Tankless, Dishwasher, Stainless Steel Appliances
Heat Source Natural Gas, Electric
Laundry Lower Floor
Exterior
Exterior Feature Porch(es), Enclosed
Parking Features Garage - Front Entry, Garage Door Opener
Garage Spaces 3.0
Fence Fully, Rear, Wood
Water Access N
Roof Type Architectural Shingle
Accessibility None
Porch Porch(es), Enclosed
Road Frontage Public
Attached Garage 1
Total Parking Spaces 3
Garage Y
Building
Lot Description Landscaping
Story 2
Foundation Block
Sewer Public Sewer
Water Public
Architectural Style Split Level
Level or Stories 2
Additional Building Above Grade, Below Grade
New Construction N
Schools
School District Seaford
Others
Senior Community No
Tax ID 531-13.05-99.00
Ownership Fee Simple
SqFt Source Estimated
Acceptable Financing Cash, Conventional, FHA, USDA, VA
Listing Terms Cash, Conventional, FHA, USDA, VA
Financing Cash,Conventional,FHA,USDA,VA
Special Listing Condition Standard
Read Less
Want to know what your home might be worth? Contact us for a FREE valuation!

Our team is ready to help you sell your home for the highest possible price ASAP

Bought with MARY NILES • Keller Williams Realty

GET MORE INFORMATION





