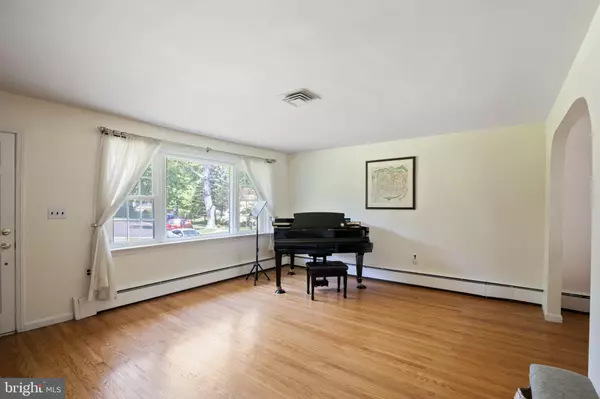$555,000
$559,000
0.7%For more information regarding the value of a property, please contact us for a free consultation.
20 DARTMOUTH CIR Swarthmore, PA 19081
3 Beds
2 Baths
2,130 SqFt
Key Details
Sold Price $555,000
Property Type Single Family Home
Sub Type Detached
Listing Status Sold
Purchase Type For Sale
Square Footage 2,130 sqft
Price per Sqft $260
Subdivision Swarthmore
MLS Listing ID PADE2027132
Sold Date 08/02/22
Style Colonial,Split Level
Bedrooms 3
Full Baths 1
Half Baths 1
HOA Y/N N
Abv Grd Liv Area 2,130
Originating Board BRIGHT
Year Built 1952
Annual Tax Amount $10,428
Tax Year 2021
Lot Size 0.340 Acres
Acres 0.34
Lot Dimensions 37.50 x 186.90
Property Description
This classic stone split level is hidden on a peaceful cul-de-sac in the coveted Wallingford Swarthmore School District. With access to Septa Regional Rail and Swarthmore's charming downtown just steps away, this home is Philly suburban living at its finest! Enter the lovely stone facade to find a formal living area/ music room with an expansive bay window and gleaming original hardwood floors, found throughout the home. Just beyond is the dining area with open access to the updated kitchen. The kitchen was updated in 2015 with granite counters, stainless appliances, and additional storage. An adjacent family room, also added in 2015, creates the perfect open concept living environment. The family room is highlighted by a multitude of windows to enjoy serene views of the private yard. French doors lead to a deck and an expansive fenced yard. The lower level features a stunning stone gas fireplace, wet bar, and plenty of room for family fun, parties, or remote work/learning. Another level below features a laundry room with built in cedar closets, and both garage and exterior access. A primary bedroom, flanked by two generous sized bedrooms and a hall bath complete the upper level of the home. Take advantage of this home on a rarely available street in the award winning Wallingford-Swarthmore schools!
Location
State PA
County Delaware
Area Swarthmore Boro (10443)
Zoning R-10
Rooms
Basement Fully Finished, Garage Access, Outside Entrance, Walkout Level
Interior
Interior Features Bar, Family Room Off Kitchen, Formal/Separate Dining Room, Kitchen - Eat-In, Wet/Dry Bar, Wood Floors
Hot Water Natural Gas
Heating Hot Water
Cooling Central A/C
Flooring Hardwood
Fireplaces Number 1
Fireplaces Type Gas/Propane, Stone
Fireplace Y
Heat Source Natural Gas
Laundry Basement, Lower Floor
Exterior
Parking Features Garage - Side Entry
Garage Spaces 6.0
Water Access N
Accessibility None
Attached Garage 1
Total Parking Spaces 6
Garage Y
Building
Story 3
Foundation Stone
Sewer Public Sewer
Water Public
Architectural Style Colonial, Split Level
Level or Stories 3
Additional Building Above Grade, Below Grade
New Construction N
Schools
School District Wallingford-Swarthmore
Others
Senior Community No
Tax ID 43-00-00384-00
Ownership Fee Simple
SqFt Source Assessor
Special Listing Condition Standard
Read Less
Want to know what your home might be worth? Contact us for a FREE valuation!

Our team is ready to help you sell your home for the highest possible price ASAP

Bought with Shawn Lowery • Compass RE

GET MORE INFORMATION





