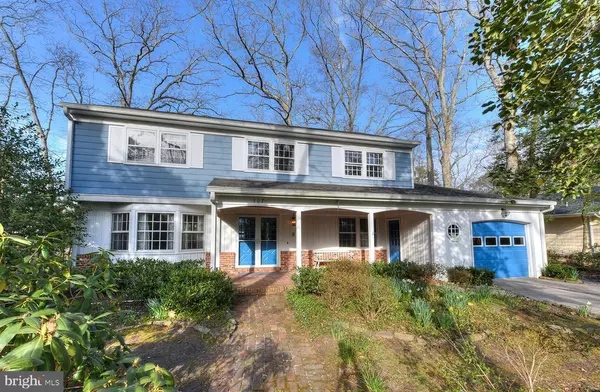$1,175,000
$1,395,000
15.8%For more information regarding the value of a property, please contact us for a free consultation.
507 SCHOOL LN Rehoboth Beach, DE 19971
4 Beds
3 Baths
2,624 SqFt
Key Details
Sold Price $1,175,000
Property Type Single Family Home
Sub Type Detached
Listing Status Sold
Purchase Type For Sale
Square Footage 2,624 sqft
Price per Sqft $447
Subdivision Schoolvue
MLS Listing ID DESU2017206
Sold Date 07/22/22
Style Colonial
Bedrooms 4
Full Baths 2
Half Baths 1
HOA Y/N N
Abv Grd Liv Area 2,624
Originating Board BRIGHT
Year Built 1965
Annual Tax Amount $2,249
Tax Year 2021
Lot Size 0.540 Acres
Acres 0.54
Lot Dimensions 103.00 x 227.00
Property Description
Nestled among beautiful mature trees in the desirable Schoolvue community, 507 School Lane is a property that offers endless opportunities! Built in 1965, this classic 2 story, 4 bedroom, 2.5 bath Colonial home features charm and character throughout. The welcoming front porch adorned with red brick greets you upon entry. Some of the homes key features include a large great room with bay windows offering an abundance of natural light, a cozy den accented with reclaimed hardwoods, built-ins, brick fireplace, and knotty pine paneling, a walk-up attic, and full walk-out basement. This building lot is like no other in the area offering the utmost privacy at 23,000 +/- square foot in size. It provides the opportunity for expansion or build new with room for a pool, garage and the maximum square footage under the Rehoboth Beach building code. Your options are too numerous to list. With easy access to downtown Rehoboth, South Rehoboths beaches, Turtle Park, Turtle Bridge and local tennis, this property will be hard to beat!
Location
State DE
County Sussex
Area Lewes Rehoboth Hundred (31009)
Zoning TN
Rooms
Other Rooms Dining Room, Primary Bedroom, Bedroom 2, Bedroom 3, Bedroom 4, Kitchen, Family Room, Den, Laundry, Bathroom 2, Primary Bathroom
Basement Full, Space For Rooms, Interior Access, Walkout Stairs
Interior
Interior Features Attic, Built-Ins, Carpet, Ceiling Fan(s), Crown Moldings, Floor Plan - Traditional, Formal/Separate Dining Room, Intercom, Kitchen - Eat-In, Kitchen - Table Space, Window Treatments, Wood Floors
Hot Water Oil
Heating Baseboard - Hot Water, Zoned
Cooling Central A/C, Ceiling Fan(s)
Flooring Hardwood, Partially Carpeted, Laminated, Tile/Brick
Fireplaces Number 1
Fireplaces Type Equipment, Screen, Gas/Propane
Equipment Range Hood, Exhaust Fan, Refrigerator, Icemaker, Dishwasher, Disposal, Dryer, Microwave, Washer, Water Heater, Oven/Range - Electric, Washer/Dryer Stacked
Furnishings Partially
Fireplace Y
Window Features Storm,Screens,Sliding
Appliance Range Hood, Exhaust Fan, Refrigerator, Icemaker, Dishwasher, Disposal, Dryer, Microwave, Washer, Water Heater, Oven/Range - Electric, Washer/Dryer Stacked
Heat Source Oil
Laundry Basement, Upper Floor
Exterior
Exterior Feature Patio(s), Deck(s), Porch(es)
Parking Features Garage Door Opener
Garage Spaces 5.0
Fence Partially
Utilities Available Cable TV Available, Phone Available, Propane
Water Access N
Roof Type Architectural Shingle
Street Surface Black Top
Accessibility None
Porch Patio(s), Deck(s), Porch(es)
Road Frontage City/County
Attached Garage 1
Total Parking Spaces 5
Garage Y
Building
Lot Description Backs to Trees, Cul-de-sac, Landscaping, Private, Rear Yard, Trees/Wooded
Story 2
Foundation Concrete Perimeter
Sewer Public Sewer
Water Public
Architectural Style Colonial
Level or Stories 2
Additional Building Above Grade, Below Grade
Structure Type Dry Wall
New Construction N
Schools
Elementary Schools Rehoboth
Middle Schools Beacon
High Schools Cape Henlopen
School District Cape Henlopen
Others
Pets Allowed Y
Senior Community No
Tax ID 334-20.05-10.00
Ownership Fee Simple
SqFt Source Assessor
Security Features Smoke Detector
Acceptable Financing Cash, Conventional
Horse Property N
Listing Terms Cash, Conventional
Financing Cash,Conventional
Special Listing Condition Standard
Pets Allowed Dogs OK, Cats OK
Read Less
Want to know what your home might be worth? Contact us for a FREE valuation!

Our team is ready to help you sell your home for the highest possible price ASAP

Bought with Steven D. Clayton • Cummings & Co. Realtors

GET MORE INFORMATION





