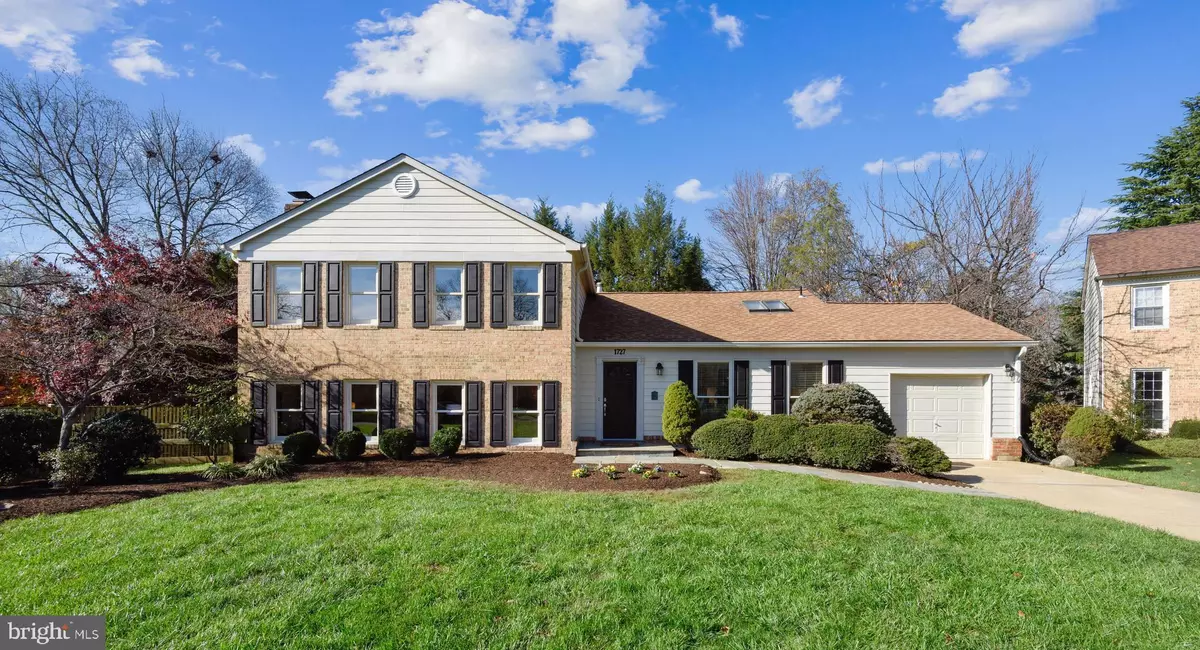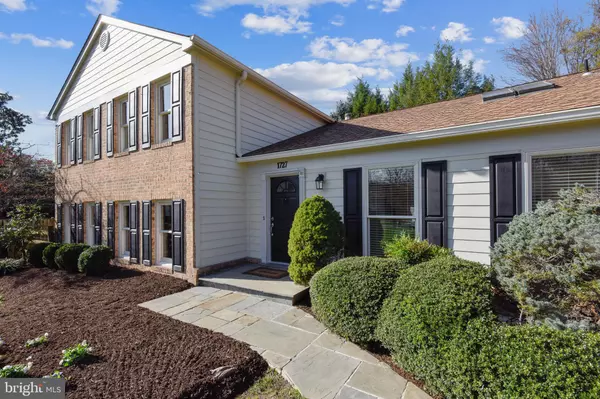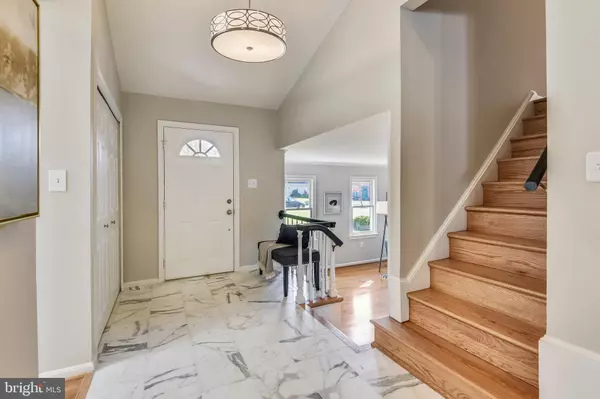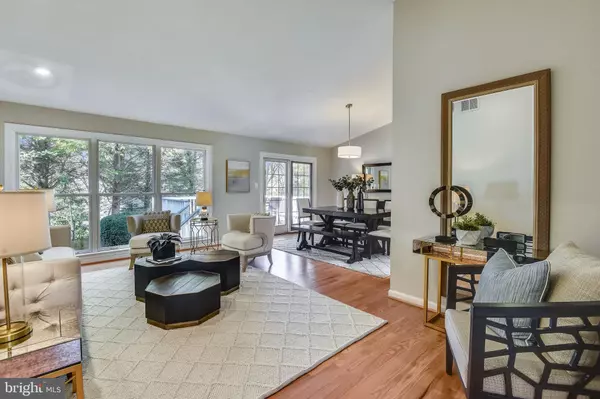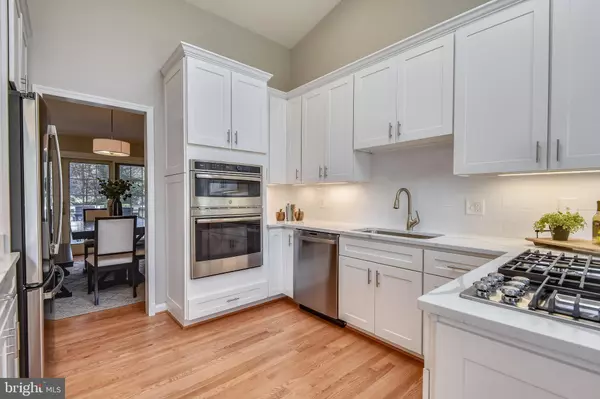$1,249,000
$1,249,000
For more information regarding the value of a property, please contact us for a free consultation.
1727 CHESTERFORD WAY Mclean, VA 22101
5 Beds
3 Baths
3,084 SqFt
Key Details
Sold Price $1,249,000
Property Type Single Family Home
Sub Type Detached
Listing Status Sold
Purchase Type For Sale
Square Footage 3,084 sqft
Price per Sqft $404
Subdivision Chesterford
MLS Listing ID VAFX1168522
Sold Date 12/18/20
Style Split Level
Bedrooms 5
Full Baths 3
HOA Fees $12/ann
HOA Y/N Y
Abv Grd Liv Area 1,782
Originating Board BRIGHT
Year Built 1972
Annual Tax Amount $12,525
Tax Year 2020
Lot Size 10,846 Sqft
Acres 0.25
Property Description
Renovations just completed! Gorgeous 5 bedroom, 3 bath split colonial located on a cul-de-sac in the charming Chesterford neighborhood of close-in McLean. Open, airy and bright, this home is graced with a fabulous floor plan, cathedral ceilings and generous room sizes. The marvelous, new kitchen is equipped with white Shaker-style cabinets, quartz counter tops and stainless steel appliances; there's eating/gathering space and two skylights in the kitchen too. The inviting living and dining room area brings the outside in through the large expanse of windows across the back and the glass door to the spacious deck, perfect for dining out or just relaxing. An elegant gas fireplace is the focal point of the large family room with an adjacent room offering flexible use as a bedroom, office, den, library, media room or guest room. Just beyond is a full bath and separate laundry room. The gracious primary bedroom with a beautifully renovated ensuite bath shares the upper level with 3 more bedrooms and a renovated hall bath. In addition there's a newly refinished basement with rec room and two bonus rooms. The hardwood floors throughout the upper two levels have just been refinished, the entire interior painted, and there are new light fixtures and new recessed lighting. In other words, everything's been done! You can just move right in to this lovely, comfortable home, that's in a coveted location with easy access to a nearby park, shopping, restaurants, and two swim clubs, as well as offering a variety of options for short commutes to DC, Tysons, and major thoroughfares.
Location
State VA
County Fairfax
Zoning R-2C
Rooms
Other Rooms Living Room, Dining Room, Primary Bedroom, Bedroom 2, Bedroom 3, Bedroom 4, Bedroom 5, Kitchen, Family Room, Foyer, Laundry, Office, Recreation Room, Storage Room, Utility Room
Basement Connecting Stairway, Partial, Fully Finished
Interior
Interior Features Kitchen - Table Space, Primary Bath(s), Crown Moldings, Upgraded Countertops, Laundry Chute, Wood Floors
Hot Water Natural Gas
Heating Forced Air, Humidifier
Cooling Central A/C
Flooring Hardwood
Fireplaces Number 1
Fireplaces Type Fireplace - Glass Doors, Mantel(s)
Equipment Cooktop, Cooktop - Down Draft, Dishwasher, Disposal, Dryer, Freezer, Humidifier, Icemaker, Microwave, Oven - Self Cleaning, Oven - Wall, Refrigerator, Washer
Fireplace Y
Window Features Double Pane,Screens,Skylights
Appliance Cooktop, Cooktop - Down Draft, Dishwasher, Disposal, Dryer, Freezer, Humidifier, Icemaker, Microwave, Oven - Self Cleaning, Oven - Wall, Refrigerator, Washer
Heat Source Natural Gas
Exterior
Exterior Feature Deck(s)
Parking Features Garage Door Opener
Garage Spaces 1.0
Utilities Available Under Ground
Amenities Available None
Water Access N
Roof Type Architectural Shingle
Accessibility None
Porch Deck(s)
Attached Garage 1
Total Parking Spaces 1
Garage Y
Building
Story 4
Sewer Public Sewer
Water Public
Architectural Style Split Level
Level or Stories 4
Additional Building Above Grade, Below Grade
Structure Type Cathedral Ceilings
New Construction N
Schools
Elementary Schools Chesterbrook
Middle Schools Longfellow
High Schools Mclean
School District Fairfax County Public Schools
Others
HOA Fee Include Common Area Maintenance
Senior Community No
Tax ID 0313 29 0026
Ownership Fee Simple
SqFt Source Estimated
Special Listing Condition Standard
Read Less
Want to know what your home might be worth? Contact us for a FREE valuation!

Our team is ready to help you sell your home for the highest possible price ASAP

Bought with David DeSantis • TTR Sotheby's International Realty

GET MORE INFORMATION

