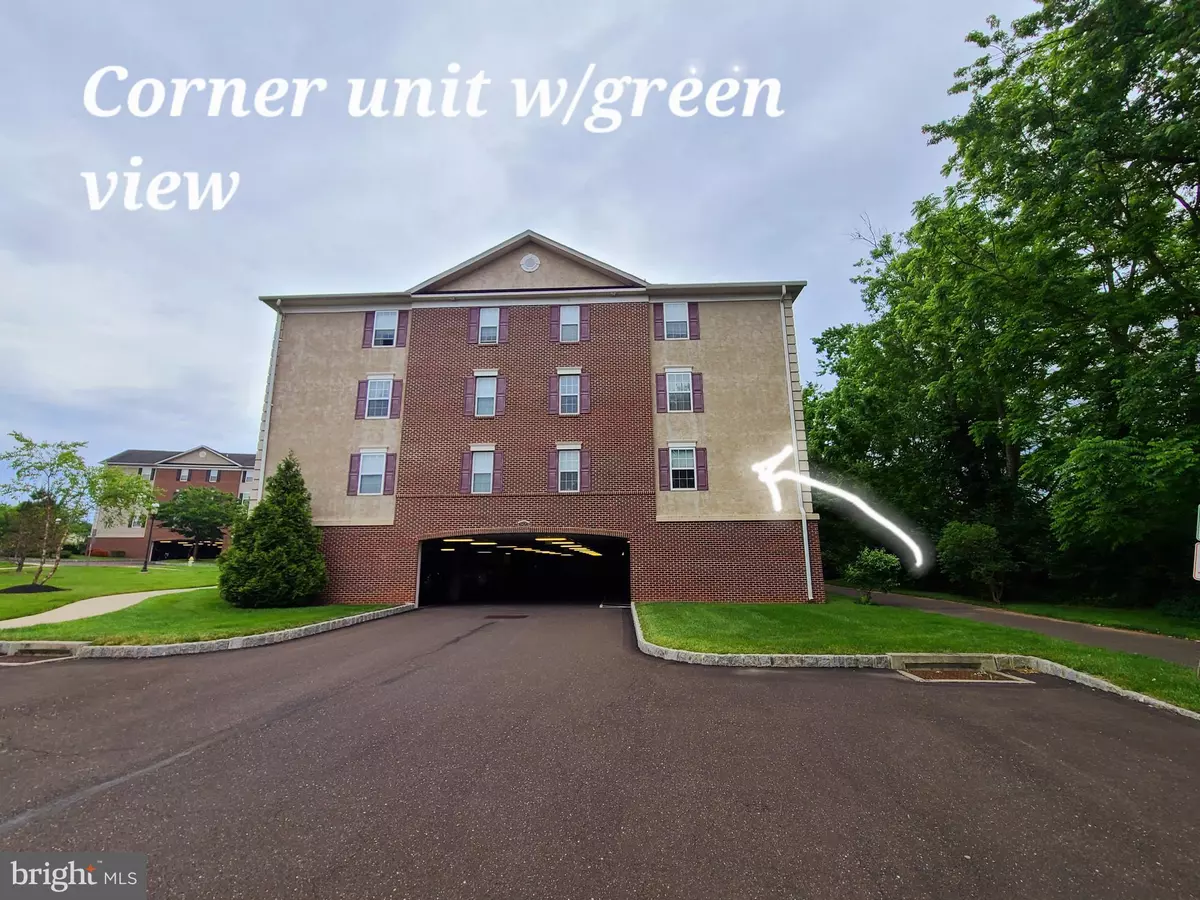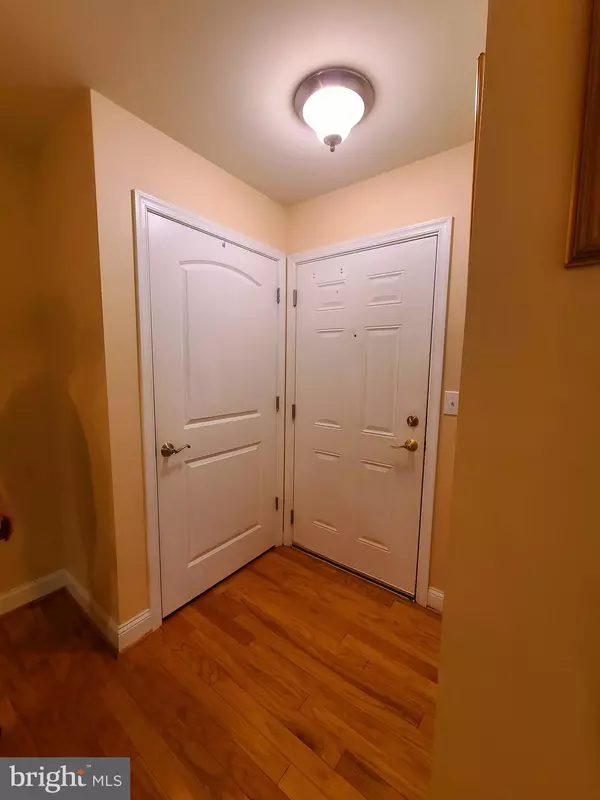$275,000
$289,900
5.1%For more information regarding the value of a property, please contact us for a free consultation.
3920 ASHLAND DR #122 Harleysville, PA 19438
2 Beds
2 Baths
1,082 SqFt
Key Details
Sold Price $275,000
Property Type Condo
Sub Type Condo/Co-op
Listing Status Sold
Purchase Type For Sale
Square Footage 1,082 sqft
Price per Sqft $254
Subdivision Biltmore Estates
MLS Listing ID PAMC2042124
Sold Date 07/27/22
Style Other
Bedrooms 2
Full Baths 2
Condo Fees $304/mo
HOA Y/N N
Abv Grd Liv Area 1,082
Originating Board BRIGHT
Year Built 2008
Annual Tax Amount $3,962
Tax Year 2021
Lot Dimensions 0.00 x 0.00
Property Description
Skippack Village 2 bed, 2 bath condo beautifully upgraded! 1st level corner unit with green view. This lovely condo features gleaming wood floors through much of the unit. Value added w/newer HVAC unit (2020), new water heater (2021) and new washer & dryer (2022)! Kitchen has modern light-maple cabinets, granite counters, roll out trash bin, 2 lazy-susans, stainless steel appliances and gas cooking. The main bedroom is spacious and features large walk-in closet plus an additional built-in storage unit, ceiling fan, main bath and green view. The 2nd bedroom has carpet, green view, ceiling fan and ample closet. The main living area has access to 10x 5 balcony and gas fireplace. It shares an open floor plan with the kitchen and dining area. You may love the short walk into Skippack Village where you can enjoy browsing the shops, fine and casual dining, fitness, listening to various bands and just enjoy the sights and sounds of the Village! Conveniently located just minutes to Collegeville, Harleysville and Blue Bell. An absolute stunner. Added value, 1-car bay in garage plus large parking lot for visitors and a 2nd vehicle. If you enjoy a maintenance-free lifestyle, easy living and entertainment near by, this is the place for you. Don't delay, call today! SHOWINGS BETWEEN 11 AM AND 7 PM ONLY.
Location
State PA
County Montgomery
Area Skippack Twp (10651)
Zoning RES
Rooms
Other Rooms Living Room, Dining Room, Bedroom 2, Kitchen, Bedroom 1, Bathroom 1, Bathroom 2
Main Level Bedrooms 2
Interior
Hot Water Electric
Heating Heat Pump(s)
Cooling Central A/C
Fireplaces Number 1
Fireplaces Type Corner, Gas/Propane
Fireplace Y
Heat Source Natural Gas
Laundry Washer In Unit, Dryer In Unit
Exterior
Parking Features Basement Garage, Inside Access
Garage Spaces 1.0
Amenities Available Common Grounds, Elevator, Other
Water Access N
Accessibility None
Total Parking Spaces 1
Garage Y
Building
Story 4
Unit Features Garden 1 - 4 Floors
Sewer Public Sewer
Water Public
Architectural Style Other
Level or Stories 4
Additional Building Above Grade, Below Grade
New Construction N
Schools
School District Perkiomen Valley
Others
Pets Allowed Y
HOA Fee Include Lawn Maintenance,Management,Snow Removal,Trash,Water,Common Area Maintenance
Senior Community No
Tax ID 51-00-02917-845
Ownership Condominium
Special Listing Condition Standard
Pets Allowed Breed Restrictions
Read Less
Want to know what your home might be worth? Contact us for a FREE valuation!

Our team is ready to help you sell your home for the highest possible price ASAP

Bought with Marilyn Wainwright • BHHS Fox & Roach-Blue Bell

GET MORE INFORMATION





