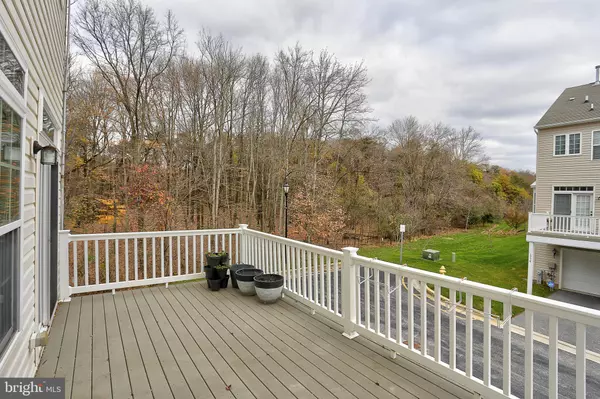$410,000
$399,000
2.8%For more information regarding the value of a property, please contact us for a free consultation.
1771 COMPTON CT Hanover, MD 21076
3 Beds
3 Baths
2,078 SqFt
Key Details
Sold Price $410,000
Property Type Townhouse
Sub Type End of Row/Townhouse
Listing Status Sold
Purchase Type For Sale
Square Footage 2,078 sqft
Price per Sqft $197
Subdivision Villages Of Dorchester
MLS Listing ID MDAA453456
Sold Date 12/30/20
Style Colonial
Bedrooms 3
Full Baths 2
Half Baths 1
HOA Fees $107/mo
HOA Y/N Y
Abv Grd Liv Area 2,078
Originating Board BRIGHT
Year Built 2009
Annual Tax Amount $3,929
Tax Year 2020
Lot Size 1,944 Sqft
Acres 0.04
Property Description
Perfect find! End-unit! New roof! New HVAC! Move in ready! Located in the Villages of Dorchester, this sun-filled end unit townhome is perfect with private wooded views. It offers 3 bedrooms and 2 ½ baths. Easy to decorate neutral interiors welcome you to this stylish home with a stunning foyer entry leading to a private entry study (or guest bedroom) with French doors, a laundry room, and access to the garage. Rear entry 2-car garage with additional storage, driveway parking, and auto opener. Upstairs, the next level features lustrous hardwoods and an abundance of natural light introducing the open main living areas highlighted by a spacious living room with Palladian windows and a lighted ceiling fan. The dining room sits adjacent to the kitchen and includes a bay window and glass sliders out to the low maintenance Trex® deck. Enjoy creating culinary master pieces in the upscale kitchen which boasts granite counters, mosaic tile backsplash, 42” raised panel wood cabinetry, a pantry, recently purchased stainless steel appliances, and an island breakfast bar. Primary bedroom has tray ceilings with crown trim, lighted ceiling fan, and a walk-in closet. The primary private bath includes a dual sink vanity, glass enclosed shower, and a garden soaking tub. Premier location! Convenient to major highways, BWI Airport, Fort Meade, National Business Park, and easily commutable to DC, Baltimore, Annapolis, or any Surrounding areas. Live, Work, Play! Community amenities include restaurants, pool, club house, tot lots, paths, and bike trails. Weekends enjoy the local entertainment at Maryland LIVE Casino, local dining adjacent to neighborhood, and shopping at Arundel Mills!
Location
State MD
County Anne Arundel
Zoning R5
Rooms
Other Rooms Living Room, Dining Room, Primary Bedroom, Bedroom 2, Bedroom 3, Kitchen, Foyer, Laundry, Bathroom 2, Bonus Room, Primary Bathroom, Half Bath
Interior
Interior Features Carpet, Ceiling Fan(s), Dining Area, Floor Plan - Open, Kitchen - Island, Primary Bath(s), Soaking Tub, Stall Shower, Tub Shower, Upgraded Countertops, Wood Floors
Hot Water Electric
Heating Forced Air
Cooling Central A/C
Flooring Hardwood, Carpet, Ceramic Tile
Equipment Built-In Microwave, Dishwasher, Disposal, Dryer, Icemaker, Oven/Range - Gas, Refrigerator, Stainless Steel Appliances, Washer
Fireplace N
Window Features Atrium,Bay/Bow,Double Pane,Energy Efficient,Insulated,Screens,Vinyl Clad
Appliance Built-In Microwave, Dishwasher, Disposal, Dryer, Icemaker, Oven/Range - Gas, Refrigerator, Stainless Steel Appliances, Washer
Heat Source Natural Gas
Laundry Lower Floor
Exterior
Parking Features Garage - Rear Entry, Garage Door Opener, Inside Access
Garage Spaces 6.0
Amenities Available Bike Trail, Club House, Common Grounds, Fitness Center, Jog/Walk Path, Pool - Outdoor, Pool Mem Avail, Swimming Pool
Water Access N
View Garden/Lawn, Trees/Woods
Accessibility None
Attached Garage 2
Total Parking Spaces 6
Garage Y
Building
Story 3
Sewer Public Sewer
Water Public
Architectural Style Colonial
Level or Stories 3
Additional Building Above Grade, Below Grade
New Construction N
Schools
School District Anne Arundel County Public Schools
Others
HOA Fee Include Common Area Maintenance,Pool(s),Lawn Maintenance,Road Maintenance,Snow Removal
Senior Community No
Tax ID 020488490226683
Ownership Fee Simple
SqFt Source Assessor
Special Listing Condition Standard
Read Less
Want to know what your home might be worth? Contact us for a FREE valuation!

Our team is ready to help you sell your home for the highest possible price ASAP

Bought with Hyojung Esther Yoon • Giant Realty, Inc.

GET MORE INFORMATION





