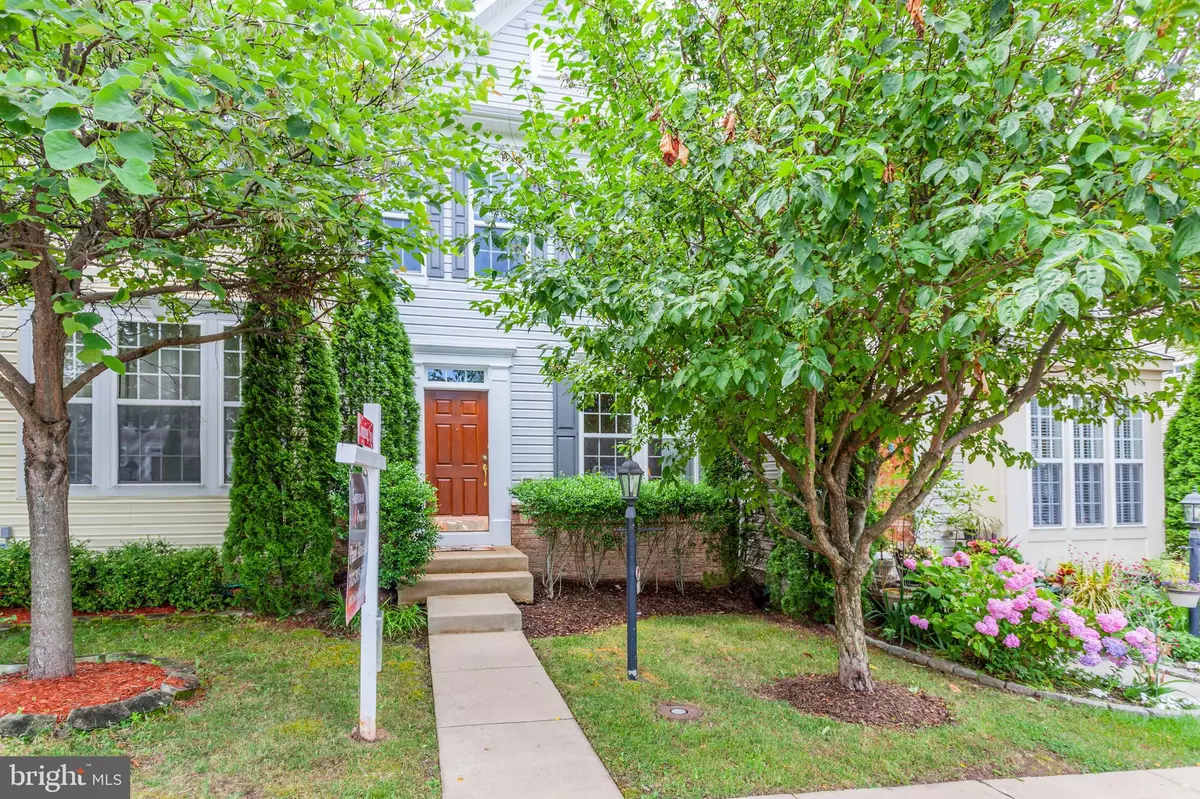$365,000
$359,900
1.4%For more information regarding the value of a property, please contact us for a free consultation.
2219 WILLIAM HARRIS WAY Woodbridge, VA 22191
4 Beds
4 Baths
1,973 SqFt
Key Details
Sold Price $365,000
Property Type Townhouse
Sub Type Interior Row/Townhouse
Listing Status Sold
Purchase Type For Sale
Square Footage 1,973 sqft
Price per Sqft $184
Subdivision Blackburn Point At Rippon Landing
MLS Listing ID VAPW497606
Sold Date 08/03/20
Style Colonial
Bedrooms 4
Full Baths 3
Half Baths 1
HOA Fees $91/qua
HOA Y/N Y
Abv Grd Liv Area 1,360
Originating Board BRIGHT
Year Built 2008
Annual Tax Amount $3,925
Tax Year 2020
Lot Size 1,512 Sqft
Acres 0.03
Property Description
The looking stops here!! This home is perfect for any family large or small. With 4 bedrooms and 3.5 bathrooms this home has plenty of space. Enjoy all of the modern architecture of a newer home with high ceilings, an open floor plan and large walk-in closets, spacious bathrooms and best of all upstairs washer and dryer. This home has been kept up to look brand new and boasts tons of features such as 42 cabinets, granite counter tops, hardwood floors throughout the main level, recessed lights, master bath with soaking tub, stand up shower and dual sinks. The master bedroom has vaulted ceilings with a large walk-in closet. Basement is bright and open with a full bathroom and bedroom and large family room; it is a great multipurpose space.
Location
State VA
County Prince William
Zoning RPC
Rooms
Basement Daylight, Full, Fully Finished, Heated, Improved, Interior Access, Outside Entrance, Rear Entrance, Walkout Level
Interior
Interior Features Attic, Carpet, Floor Plan - Open, Formal/Separate Dining Room, Kitchen - Eat-In, Kitchen - Island, Kitchen - Table Space, Primary Bath(s), Upgraded Countertops, Walk-in Closet(s), Wood Floors, Other
Hot Water Natural Gas
Heating Central
Cooling Central A/C
Flooring Hardwood, Ceramic Tile, Carpet, Wood, Partially Carpeted
Equipment Built-In Microwave, Built-In Range, Dishwasher, Disposal, Dryer, Exhaust Fan, Microwave, Oven/Range - Gas, Refrigerator, Stainless Steel Appliances, Stove, Washer
Furnishings No
Fireplace N
Appliance Built-In Microwave, Built-In Range, Dishwasher, Disposal, Dryer, Exhaust Fan, Microwave, Oven/Range - Gas, Refrigerator, Stainless Steel Appliances, Stove, Washer
Heat Source Natural Gas
Laundry Upper Floor
Exterior
Parking On Site 2
Fence Fully, Rear, Privacy, Wood
Utilities Available Cable TV, Electric Available, Natural Gas Available, Phone Available
Amenities Available Community Center, Exercise Room, Fitness Center, Pool - Outdoor, Tot Lots/Playground, Tennis Courts
Water Access N
Roof Type Asphalt
Accessibility None
Garage N
Building
Lot Description Rear Yard, Front Yard
Story 3
Sewer Public Sewer
Water Public
Architectural Style Colonial
Level or Stories 3
Additional Building Above Grade, Below Grade
New Construction N
Schools
School District Prince William County Public Schools
Others
Pets Allowed Y
HOA Fee Include Snow Removal,Trash
Senior Community No
Tax ID 8391-00-8863
Ownership Fee Simple
SqFt Source Assessor
Acceptable Financing Cash, Conventional, FHA, VA, VHDA
Horse Property N
Listing Terms Cash, Conventional, FHA, VA, VHDA
Financing Cash,Conventional,FHA,VA,VHDA
Special Listing Condition Standard
Pets Allowed Dogs OK, Cats OK
Read Less
Want to know what your home might be worth? Contact us for a FREE valuation!

Our team is ready to help you sell your home for the highest possible price ASAP

Bought with Dara L Gilman • TTR Sotheby's International Realty

GET MORE INFORMATION





