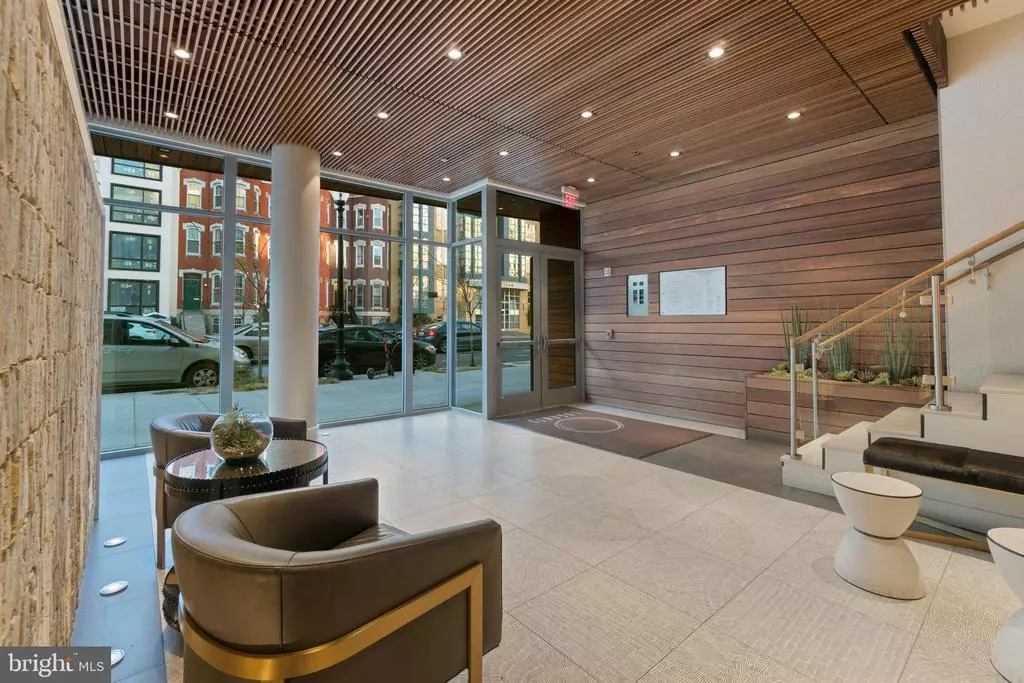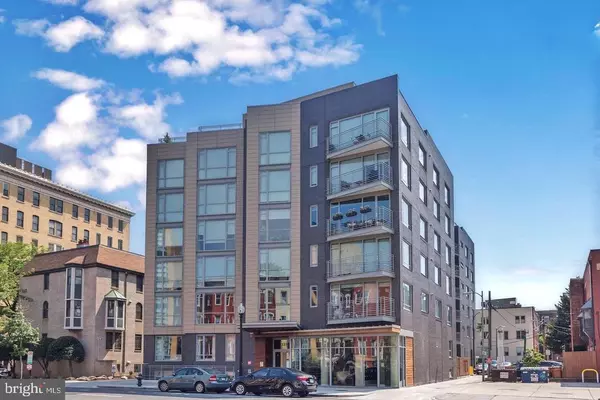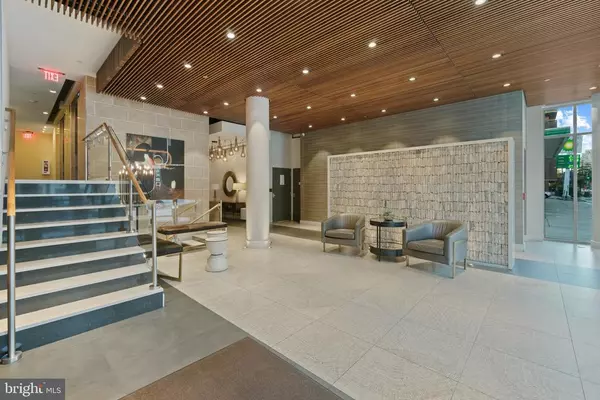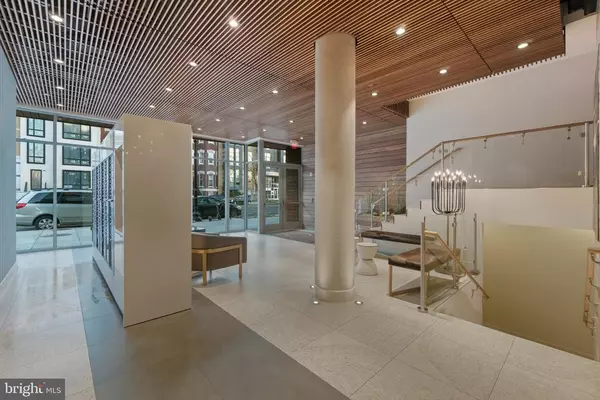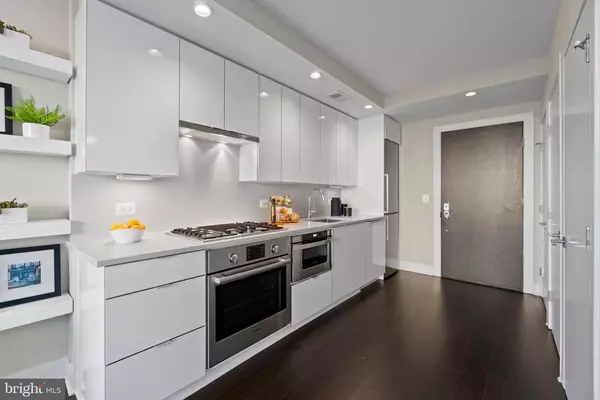$510,000
$529,000
3.6%For more information regarding the value of a property, please contact us for a free consultation.
1311 13TH ST NW #503 Washington, DC 20005
1 Bed
1 Bath
613 SqFt
Key Details
Sold Price $510,000
Property Type Condo
Sub Type Condo/Co-op
Listing Status Sold
Purchase Type For Sale
Square Footage 613 sqft
Price per Sqft $831
Subdivision Logan Circle
MLS Listing ID DCDC497984
Sold Date 01/27/21
Style Unit/Flat
Bedrooms 1
Full Baths 1
Condo Fees $409/mo
HOA Y/N N
Abv Grd Liv Area 613
Originating Board BRIGHT
Year Built 2016
Annual Tax Amount $3,561
Tax Year 2020
Property Description
Welcome to Logan13! Urban living at its finest just a block from Logan Circle with Parking, storage and in unit Laundry!!! This small boutique building has everything you need and nothing that these days you pay for and can't use. Features include wide plank Kahrs hardwood flooring throughout, stainless steel Bosch appliances with gas stove, front-loading Bosch washer and dryer, spa-like bathroom with Porcelanosa tile and custom glass wall shower, large walk-in closet with full custom Elfa system, and roller shades throughout. Enjoy the beautiful rooftop terrace offering panoramic views of Washington that includes a community gas grill and lounge areas, lobby with two elevators, secure package room, bike storage, property-wide camera security, and professional management. Assigned parking space for the unit is located behind the building, and storage unit is located in a secure room on garage level. All of this with LOW CONDO FEES! This location is stones throw to Whole Foods, Streets Market, & only one block from the 14th Street Corridor with all it has to offer. Be sure to check out the 3D Home tour and Floorplans. Welcome & Enjoy!
Location
State DC
County Washington
Zoning R1
Rooms
Main Level Bedrooms 1
Interior
Interior Features Elevator, Family Room Off Kitchen, Floor Plan - Open, Kitchen - Gourmet, Recessed Lighting, Sprinkler System, Upgraded Countertops, Walk-in Closet(s), Wood Floors
Hot Water Electric
Heating Central
Cooling Central A/C
Equipment Built-In Microwave, Cooktop, Disposal, Dryer - Front Loading, Exhaust Fan, Oven/Range - Gas, Refrigerator, Six Burner Stove, Stainless Steel Appliances, Washer - Front Loading, Water Heater
Furnishings No
Fireplace N
Appliance Built-In Microwave, Cooktop, Disposal, Dryer - Front Loading, Exhaust Fan, Oven/Range - Gas, Refrigerator, Six Burner Stove, Stainless Steel Appliances, Washer - Front Loading, Water Heater
Heat Source Electric
Laundry Dryer In Unit, Washer In Unit
Exterior
Garage Spaces 1.0
Parking On Site 1
Amenities Available Elevator, Extra Storage, Common Grounds, Reserved/Assigned Parking, Storage Bin, Other
Water Access N
Accessibility None
Total Parking Spaces 1
Garage N
Building
Story 1
Unit Features Mid-Rise 5 - 8 Floors
Sewer Public Sewer
Water Public
Architectural Style Unit/Flat
Level or Stories 1
Additional Building Above Grade, Below Grade
New Construction N
Schools
Elementary Schools Garrison
High Schools Cardozo Education Campus
School District District Of Columbia Public Schools
Others
HOA Fee Include Ext Bldg Maint,Gas,Insurance,Management,Reserve Funds,Sewer,Snow Removal,Trash,Water
Senior Community No
Tax ID 0280//2329
Ownership Condominium
Acceptable Financing Cash, Conventional, FHA, VA
Horse Property N
Listing Terms Cash, Conventional, FHA, VA
Financing Cash,Conventional,FHA,VA
Special Listing Condition Standard
Read Less
Want to know what your home might be worth? Contact us for a FREE valuation!

Our team is ready to help you sell your home for the highest possible price ASAP

Bought with Joseph M Poduslo • TTR Sotheby's International Realty
GET MORE INFORMATION

