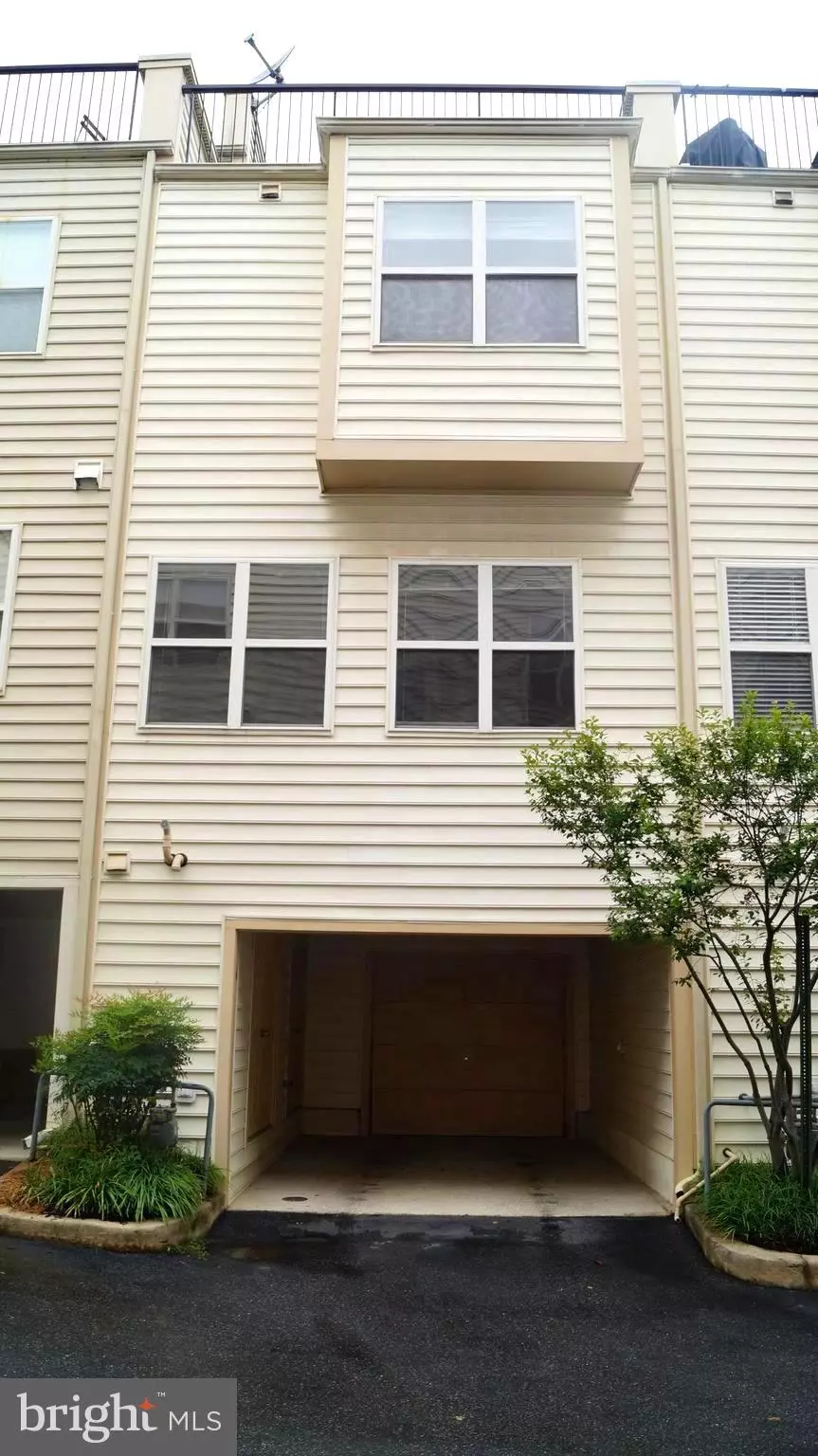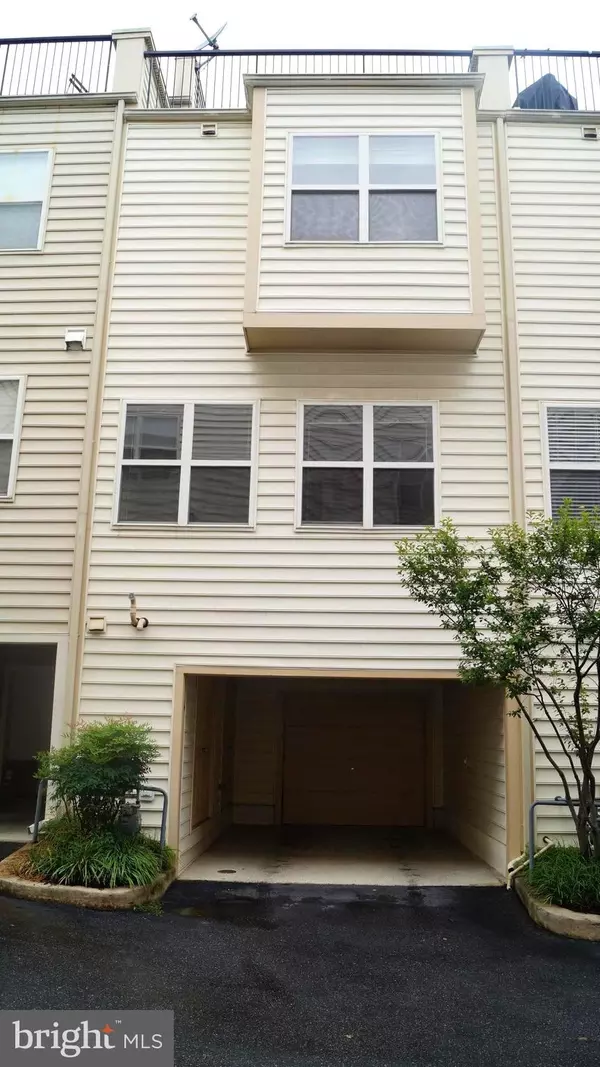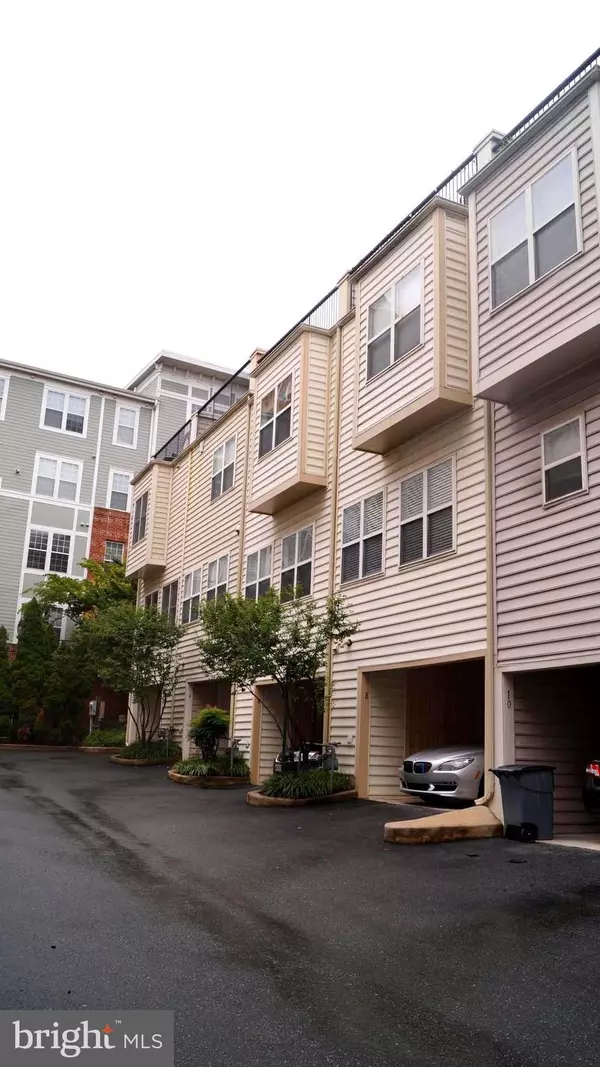$484,000
$494,999
2.2%For more information regarding the value of a property, please contact us for a free consultation.
6 COBBLE HILL CT Wheaton, MD 20902
3 Beds
4 Baths
1,872 SqFt
Key Details
Sold Price $484,000
Property Type Townhouse
Sub Type Interior Row/Townhouse
Listing Status Sold
Purchase Type For Sale
Square Footage 1,872 sqft
Price per Sqft $258
Subdivision Wheaton Forest
MLS Listing ID MDMC718562
Sold Date 12/02/20
Style Colonial
Bedrooms 3
Full Baths 3
Half Baths 1
HOA Fees $140/qua
HOA Y/N Y
Abv Grd Liv Area 1,632
Originating Board BRIGHT
Year Built 2005
Annual Tax Amount $5,264
Tax Year 2020
Lot Size 841 Sqft
Acres 0.02
Property Description
Natural light is abundant in this beautiful brick front townhouse, 3 level, 3 bed & 3 full bath & 1 half bath Colonial,with bay windows and 1 car garage with a price that cannot be beat! This house has crown molding, recess lights, 2 HVAC systems and so much more to offer. The main level HVAC is less than a year old. Upon walking in, you will be greeted to a spacious hardwood floor living room, as you walk to the open kitchen with a kitchen island. The Metro, Shopping Center, Starbucks, Costco, Target, Giant, Banks, Restaurants and Bars are within walking distance. This is city living without being in the city. On the mail level you will find a bright and airy living space with shiny hardwood floor that walk out to the beautiful common area. The main level is also where the spacious kitchen is located. On the 2nd level, there are two bedrooms. Each bedroom has it owns private full bathroom. On the 3rd level is the master bedroom with a full private bathroom, a sitting area with a fireplace that walks out to your own private deck. Enjoy your breakfast on your private deck. You will not beat the price for what this home has to offer! No Front Foot Benefits Charge for this house. Welcome Home!
Location
State MD
County Montgomery
Zoning CRN1.
Rooms
Other Rooms Living Room, Primary Bedroom, Bedroom 2, Kitchen, Bedroom 1, Bathroom 1, Bathroom 2, Primary Bathroom
Basement Garage Access
Interior
Hot Water Natural Gas
Heating Central
Cooling Central A/C
Fireplaces Number 1
Fireplaces Type Fireplace - Glass Doors
Equipment Built-In Microwave, Dishwasher, Disposal, Dryer, Icemaker, Refrigerator, Stove, Washer, Water Heater
Fireplace Y
Appliance Built-In Microwave, Dishwasher, Disposal, Dryer, Icemaker, Refrigerator, Stove, Washer, Water Heater
Heat Source Natural Gas
Laundry Has Laundry
Exterior
Parking Features Garage - Rear Entry
Garage Spaces 1.0
Utilities Available Cable TV Available, Electric Available, Natural Gas Available, Phone Available, Sewer Available, Water Available
Amenities Available Common Grounds
Water Access N
Accessibility None
Attached Garage 1
Total Parking Spaces 1
Garage Y
Building
Story 4
Sewer Public Sewer
Water Public
Architectural Style Colonial
Level or Stories 4
Additional Building Above Grade, Below Grade
New Construction N
Schools
School District Montgomery County Public Schools
Others
Pets Allowed Y
HOA Fee Include Snow Removal,Trash,Lawn Maintenance
Senior Community No
Tax ID 161303419666
Ownership Fee Simple
SqFt Source Assessor
Horse Property N
Special Listing Condition Standard
Pets Allowed No Pet Restrictions
Read Less
Want to know what your home might be worth? Contact us for a FREE valuation!

Our team is ready to help you sell your home for the highest possible price ASAP

Bought with Carolina Lopez Dussan • Redfin Corp

GET MORE INFORMATION





