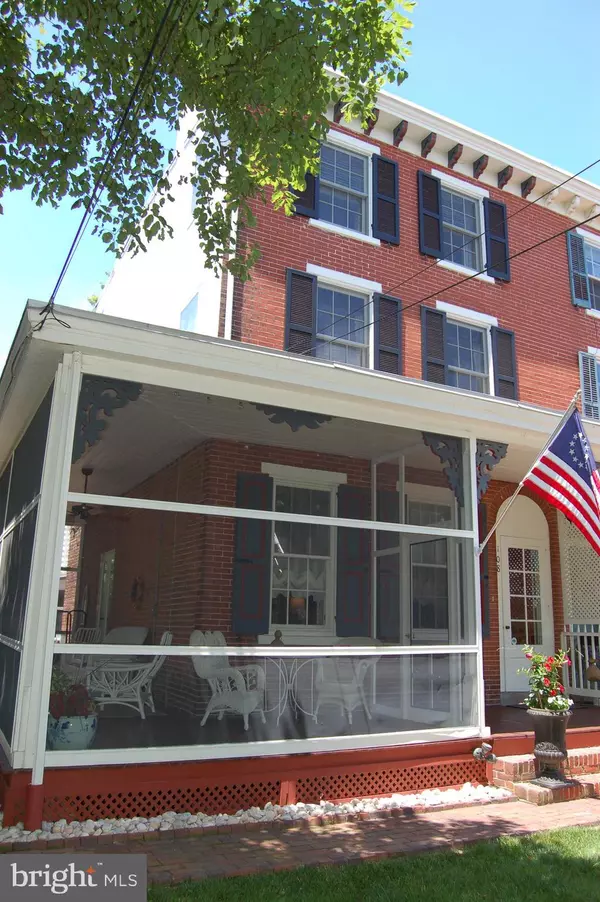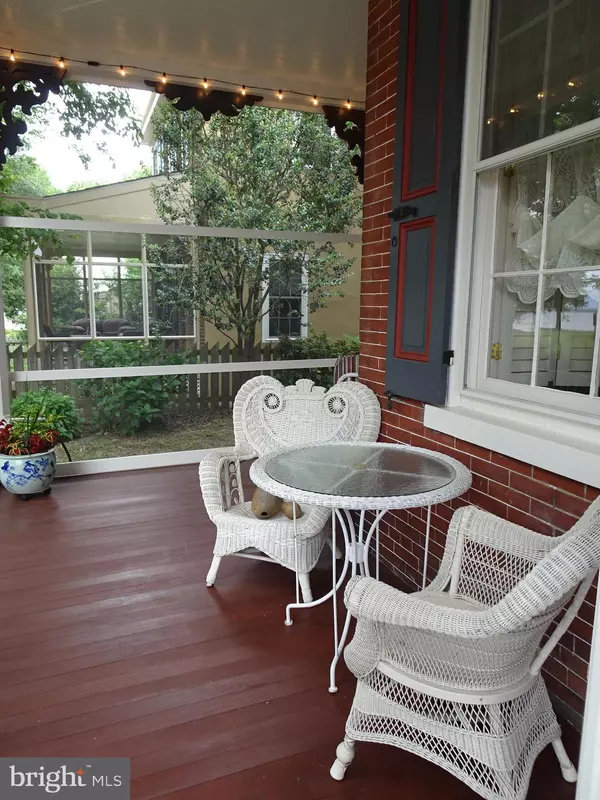$575,000
$599,000
4.0%For more information regarding the value of a property, please contact us for a free consultation.
108 W 3RD ST New Castle, DE 19720
6 Beds
5 Baths
3,225 SqFt
Key Details
Sold Price $575,000
Property Type Single Family Home
Sub Type Twin/Semi-Detached
Listing Status Sold
Purchase Type For Sale
Square Footage 3,225 sqft
Price per Sqft $178
Subdivision Old New Castle
MLS Listing ID DENC503360
Sold Date 10/02/20
Style Colonial
Bedrooms 6
Full Baths 3
Half Baths 2
HOA Y/N N
Abv Grd Liv Area 3,225
Originating Board BRIGHT
Year Built 1900
Annual Tax Amount $2,917
Tax Year 2020
Lot Size 6,098 Sqft
Acres 0.14
Lot Dimensions 40.30 x 115.80
Property Description
Built in 1895 and known as the Riding's Duplex, the old world charm greets you in this historic twin home located in the heart of Old New Castle. This one of a kind property with it's endless views of the Delaware River invites you to sit on the wraparound porch across from Battery Park and watch the ships go by. Enter into the large living room and dining room combined from the open front porch. The living room features a wood burning newly lined fireplace, beautiful wood floors, custom built in cabinets and large windows make for plenty of natural light and river views. The dining room features custom built in cabinets with french doors leading to the screened in wraparound porch with ipe floors. The fully equipped kitchen features granite counter tops and a large bay window. Powder room off the kitchen complete the first floor. Second floor consist of 2 bedrooms with a full bath. 2 bedrooms and a full bath with tiled shower on 3rd level. The rear wood frame addition has 2 bedrooms with 1.5 baths, another large living room with wood burning fireplace, an additional fully equipped kitchen with granite counter top and it's own laundry, screened porch and french doors leading to the back porch, which is currently being used as a rental. Could be easily incorporated into one large home or kept separate for additional income, in-laws, college kids or guests. Full basement houses the separate HVAC systems, electric and gas meters, as well as a laundry for the main house, and additional storage. River views from each level, private off street parking for 4 vehicles, very nicely landscaped with serpentine brick walkways. Newer windows through most of home, hardwood floors recently refinished, exterior recently painted, and most appliances are newer. This home is not in the flood zone! This historic home is just steps to the museums, restaurants, Battery Park with it's new pier and walking path, and The Jack Markell trail to Wilmington's riverfront. Come enjoy all this historic waterfront town of Old New Castle has to offer.
Location
State DE
County New Castle
Area New Castle/Red Lion/Del.City (30904)
Zoning 21HR
Rooms
Other Rooms Living Room, Dining Room, Bedroom 2, Bedroom 3, Bedroom 4, Bedroom 5, Kitchen, Bedroom 1, Bedroom 6, Half Bath
Basement Partial
Interior
Interior Features 2nd Kitchen, Additional Stairway, Built-Ins, Combination Dining/Living, Crown Moldings, Dining Area, Kitchen - Eat-In, Kitchen - Gourmet, Soaking Tub, Wood Floors
Hot Water Natural Gas, Electric
Heating Hot Water
Cooling Central A/C
Flooring Hardwood
Fireplaces Number 2
Equipment Built-In Microwave, Dishwasher, Dryer, Oven/Range - Gas, Oven/Range - Electric, Refrigerator, Trash Compactor, Washer
Fireplace Y
Appliance Built-In Microwave, Dishwasher, Dryer, Oven/Range - Gas, Oven/Range - Electric, Refrigerator, Trash Compactor, Washer
Heat Source Natural Gas
Laundry Main Floor, Basement
Exterior
Exterior Feature Brick, Porch(es), Patio(s), Screened, Wrap Around
Garage Spaces 3.0
Water Access N
View River, Water
Accessibility None
Porch Brick, Porch(es), Patio(s), Screened, Wrap Around
Total Parking Spaces 3
Garage N
Building
Story 3
Sewer Public Sewer
Water Public
Architectural Style Colonial
Level or Stories 3
Additional Building Above Grade, Below Grade
New Construction N
Schools
School District Colonial
Others
Senior Community No
Tax ID 21-018.00-004
Ownership Fee Simple
SqFt Source Assessor
Special Listing Condition Standard
Read Less
Want to know what your home might be worth? Contact us for a FREE valuation!

Our team is ready to help you sell your home for the highest possible price ASAP

Bought with Timothy A Scully • Curt Scully Realty Company

GET MORE INFORMATION





