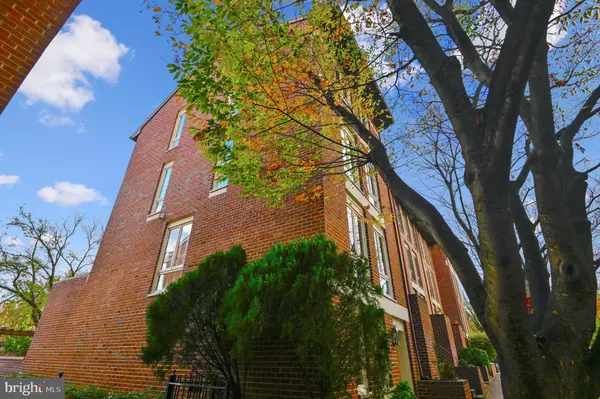$480,000
$480,000
For more information regarding the value of a property, please contact us for a free consultation.
15 W LEE ST Baltimore, MD 21201
3 Beds
3 Baths
2,304 SqFt
Key Details
Sold Price $480,000
Property Type Townhouse
Sub Type End of Row/Townhouse
Listing Status Sold
Purchase Type For Sale
Square Footage 2,304 sqft
Price per Sqft $208
Subdivision Otterbein
MLS Listing ID MDBA532180
Sold Date 03/31/21
Style Traditional
Bedrooms 3
Full Baths 2
Half Baths 1
HOA Fees $39/ann
HOA Y/N Y
Abv Grd Liv Area 2,304
Originating Board BRIGHT
Year Built 1981
Annual Tax Amount $13,279
Tax Year 2021
Lot Size 1,742 Sqft
Acres 0.04
Property Description
15 W. Lee is an immaculate, light-filled Otterbein end-of-group home with a garage and large parking pad. With well over 2,200 finished square feet, you'll love the neutral decor, sunny exposures, and large room sizes. The home offers three bedrooms with an additional family room/den/home office on the entry level that could be converted to a 4th bedroom/guest suite. The main level features beautiful oak floors, an updated kitchen and a lovely wood-burning fireplace in the living room. Sliding doors lead to a large rear deck with replaced Trex decking perfect for outdoor grilling and entertaining. The home has been seamlessly expanded on the 3rd floor bedroom level to create a large owner's suite with bathroom, laundry and a huge walk-in-closet. The upper level features two more large bedrooms and another full bath. 15 W. Lee has been meticulously maintained and offers a long list of upgrades. The home is perfectly located on one of the City's prettiest streets surrounded by mature trees, several neighborhood pocket parks, and extreme convenience to the Inner Harbor Promenade, Federal Hill shops and restaurants and the Camden Yards MARC train and Light Rail.
Location
State MD
County Baltimore City
Zoning R-8
Rooms
Other Rooms Living Room, Dining Room, Primary Bedroom, Bedroom 2, Bedroom 3, Kitchen, Den, Other, Bathroom 1, Bathroom 3, Primary Bathroom
Interior
Interior Features Combination Dining/Living, Crown Moldings, Floor Plan - Traditional, Primary Bath(s), Recessed Lighting, Upgraded Countertops, Walk-in Closet(s), Window Treatments, Wood Floors, Ceiling Fan(s), Water Treat System
Hot Water Electric
Heating Heat Pump(s)
Cooling Central A/C
Flooring Hardwood, Ceramic Tile, Carpet, Other
Fireplaces Number 1
Fireplaces Type Fireplace - Glass Doors
Equipment Built-In Microwave, Dishwasher, Disposal, Exhaust Fan, Refrigerator, Icemaker, Oven/Range - Electric, Washer, Dryer, Water Heater - High-Efficiency, Central Vacuum
Fireplace Y
Window Features Double Pane,Sliding,Vinyl Clad
Appliance Built-In Microwave, Dishwasher, Disposal, Exhaust Fan, Refrigerator, Icemaker, Oven/Range - Electric, Washer, Dryer, Water Heater - High-Efficiency, Central Vacuum
Heat Source Electric
Laundry Main Floor
Exterior
Exterior Feature Deck(s)
Parking Features Garage - Rear Entry
Garage Spaces 3.0
Water Access N
Accessibility None
Porch Deck(s)
Attached Garage 1
Total Parking Spaces 3
Garage Y
Building
Story 4
Sewer Public Sewer
Water Public
Architectural Style Traditional
Level or Stories 4
Additional Building Above Grade
Structure Type Dry Wall
New Construction N
Schools
School District Baltimore City Public Schools
Others
HOA Fee Include Common Area Maintenance
Senior Community No
Tax ID 0322010885 002
Ownership Fee Simple
SqFt Source Estimated
Acceptable Financing Cash, Conventional, FHA, VA
Listing Terms Cash, Conventional, FHA, VA
Financing Cash,Conventional,FHA,VA
Special Listing Condition Standard
Read Less
Want to know what your home might be worth? Contact us for a FREE valuation!

Our team is ready to help you sell your home for the highest possible price ASAP

Bought with Kerri A Tkach • Redfin Corp
GET MORE INFORMATION





