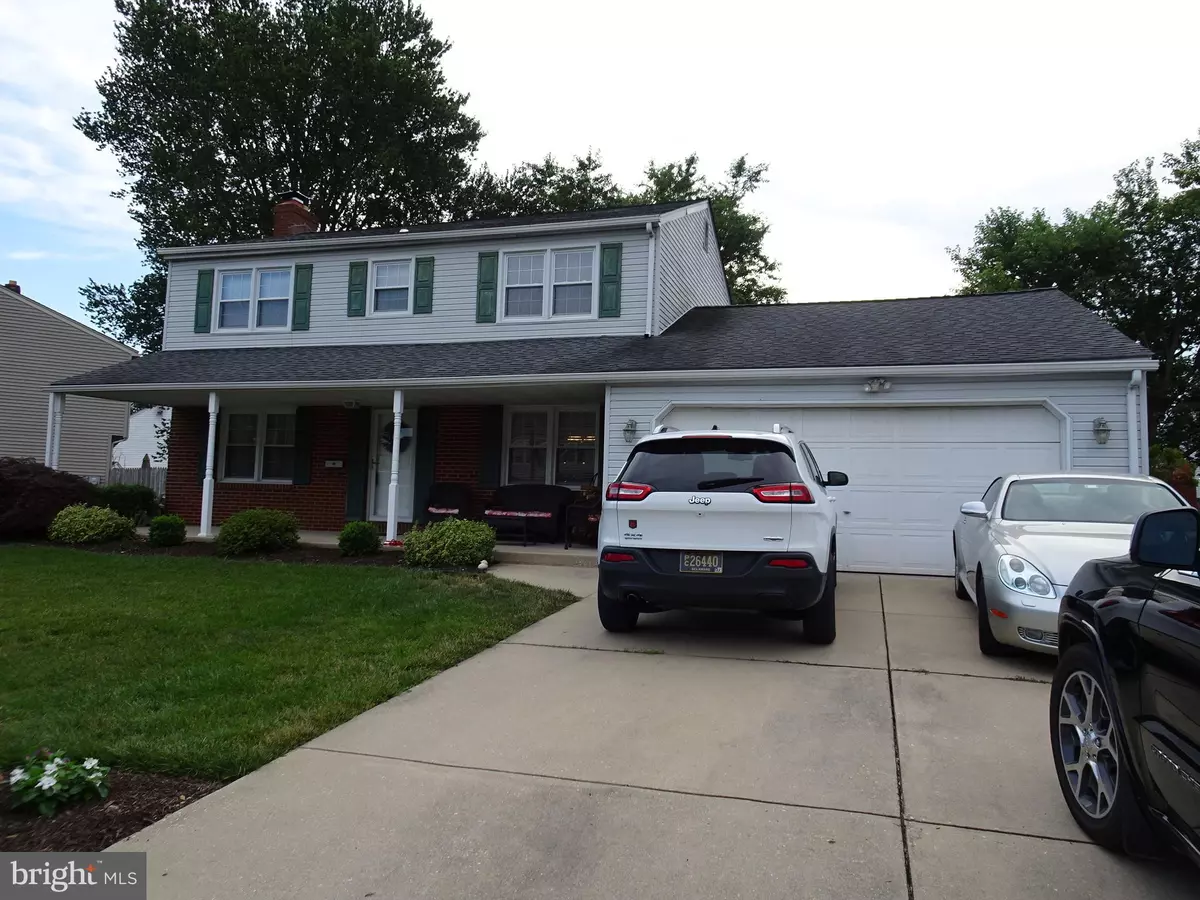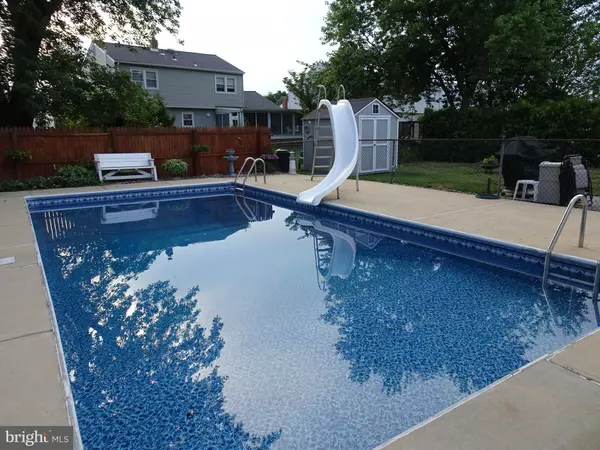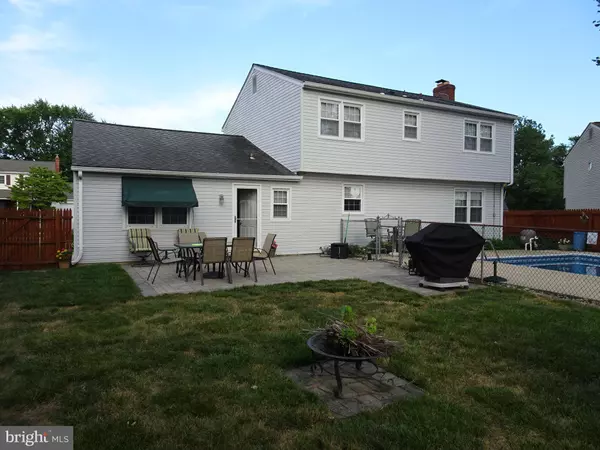$310,000
$299,000
3.7%For more information regarding the value of a property, please contact us for a free consultation.
32 LESLEY LN New Castle, DE 19720
4 Beds
4 Baths
1,750 SqFt
Key Details
Sold Price $310,000
Property Type Single Family Home
Sub Type Detached
Listing Status Sold
Purchase Type For Sale
Square Footage 1,750 sqft
Price per Sqft $177
Subdivision Penn Acres
MLS Listing ID DENC504806
Sold Date 08/21/20
Style Colonial
Bedrooms 4
Full Baths 3
Half Baths 1
HOA Y/N N
Abv Grd Liv Area 1,750
Originating Board BRIGHT
Year Built 1971
Annual Tax Amount $2,343
Tax Year 2020
Lot Size 8,276 Sqft
Acres 0.19
Lot Dimensions 79.80 x 110.70
Property Description
4 bedroom, 3.5 bath center hall colonial located on quiet street in Penn Acres. Enter from the very inviting covered front porch into the tiled foyer/hallway. Steps to your left is a formal living room with carpet over hardwood floors, fireplace with wood stove insert. Continue into the updated large fully equipped kitchen/ dining room combined featuring a center island and large pantry. Pass thru kitchen to the family room with half bath. The family room leads to a patio, fenced in yard, and refreshing in-ground pool for those hot summer days! The second floor has a large master bedroom with it's own full bathroom. There are an additional 3 more bedrooms with another full bathroom. The finished basement has a recreational room, a bonus room, a third full bathroom, and houses the laundry area. Some updates include newer heater, roof, vinyl windows and siding, brand new pool liner. Newer shed in back to store your lawn and pool equipment. Large 2 car garage with pull down stairs to the attic for extra storage above. Double wide driveway gives you plenty of additional parking. This well kept home shows pride of ownership.
Location
State DE
County New Castle
Area New Castle/Red Lion/Del.City (30904)
Zoning NC6.5
Rooms
Other Rooms Living Room, Dining Room, Primary Bedroom, Bedroom 2, Bedroom 3, Bedroom 4, Kitchen, Family Room, Recreation Room, Bonus Room
Basement Partial
Interior
Interior Features Carpet, Ceiling Fan(s), Combination Kitchen/Dining, Dining Area, Family Room Off Kitchen, Kitchen - Gourmet, Kitchen - Island, Primary Bath(s), Pantry
Hot Water Natural Gas
Heating Forced Air
Cooling Central A/C
Fireplaces Number 1
Fireplaces Type Insert
Equipment Dishwasher, Disposal, Oven/Range - Gas, Refrigerator
Fireplace Y
Appliance Dishwasher, Disposal, Oven/Range - Gas, Refrigerator
Heat Source Natural Gas
Laundry Basement
Exterior
Exterior Feature Patio(s)
Parking Features Garage - Front Entry, Garage Door Opener, Inside Access
Garage Spaces 6.0
Fence Fully
Pool Fenced, In Ground
Water Access N
Accessibility None
Porch Patio(s)
Attached Garage 2
Total Parking Spaces 6
Garage Y
Building
Story 2
Sewer Public Sewer
Water Public
Architectural Style Colonial
Level or Stories 2
Additional Building Above Grade, Below Grade
New Construction N
Schools
School District Colonial
Others
Senior Community No
Tax ID 10-019.20-196
Ownership Fee Simple
SqFt Source Assessor
Special Listing Condition Standard
Read Less
Want to know what your home might be worth? Contact us for a FREE valuation!

Our team is ready to help you sell your home for the highest possible price ASAP

Bought with Regina Reithii • Concord Realty Group

GET MORE INFORMATION





