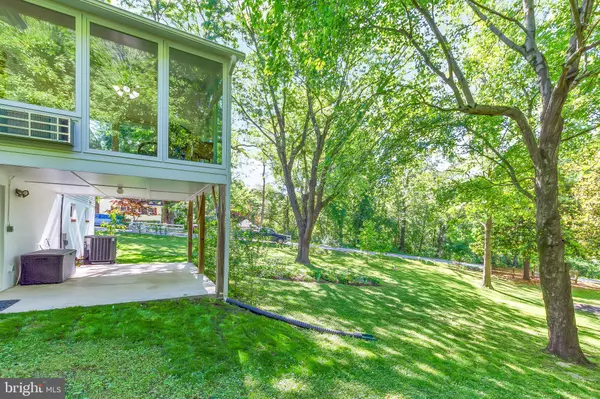$349,500
$349,500
For more information regarding the value of a property, please contact us for a free consultation.
1943 5TH ST Owings, MD 20736
3 Beds
3 Baths
2,098 SqFt
Key Details
Sold Price $349,500
Property Type Single Family Home
Sub Type Detached
Listing Status Sold
Purchase Type For Sale
Square Footage 2,098 sqft
Price per Sqft $166
Subdivision Paris Pines
MLS Listing ID MDCA176958
Sold Date 07/24/20
Style Ranch/Rambler
Bedrooms 3
Full Baths 2
Half Baths 1
HOA Y/N N
Abv Grd Liv Area 1,242
Originating Board BRIGHT
Year Built 1974
Annual Tax Amount $3,119
Tax Year 2019
Lot Size 0.480 Acres
Acres 0.48
Property Description
No detail has been overlooked in this beautifully updated home! The living room welcomes you with a large bow window and hardwood floors. Updated gourmet kitchen with granite countertops, stainless steel appliances, center island with LP gas stove top cooking accented by pendant lighting, lots of recessed lighting, abundant counter and cabinet space. Kitchen leads to a beautiful sun room with vaulted ceiling with ceiling fan/light. Updated ceramic master bath and updated hall bath, both with granite vanities. The fully finished basement provides an abundance of space! Relax in the large family room with woodstove and sliding doors leading to the covered rear patio overlooking the back yard. There is also a huge bonus room for exercise, crafts, office, etc. Laundry room and the half bath completes this level. The backyard is a peaceful oasis with landscaping and a large shed with a second lower drive way with its own entrance. Some of the updates are: Roof 2016, HVAC system 2017, Septic 2009, Updated windows. Home is serviced by Community water.
Location
State MD
County Calvert
Zoning R
Rooms
Other Rooms Living Room, Primary Bedroom, Bedroom 2, Bedroom 3, Kitchen, Sun/Florida Room, Laundry, Recreation Room, Utility Room, Bathroom 2, Bonus Room, Primary Bathroom, Half Bath
Basement Full, Improved
Main Level Bedrooms 3
Interior
Interior Features Floor Plan - Traditional, Kitchen - Gourmet, Kitchen - Island, Primary Bath(s), Wood Floors, Wood Stove
Hot Water Electric
Heating Heat Pump(s)
Cooling Central A/C, Heat Pump(s)
Equipment Built-In Microwave, Cooktop, Dishwasher, Refrigerator, Icemaker, Oven - Wall, Air Cleaner
Appliance Built-In Microwave, Cooktop, Dishwasher, Refrigerator, Icemaker, Oven - Wall, Air Cleaner
Heat Source Electric
Exterior
Exterior Feature Patio(s)
Water Access N
Roof Type Architectural Shingle
Accessibility Other
Porch Patio(s)
Garage N
Building
Lot Description Corner
Story 2
Sewer Septic Exists
Water Well, Community
Architectural Style Ranch/Rambler
Level or Stories 2
Additional Building Above Grade, Below Grade
New Construction N
Schools
School District Calvert County Public Schools
Others
Senior Community No
Tax ID 0503032019
Ownership Fee Simple
SqFt Source Assessor
Security Features Electric Alarm
Special Listing Condition Standard
Read Less
Want to know what your home might be worth? Contact us for a FREE valuation!

Our team is ready to help you sell your home for the highest possible price ASAP

Bought with Janet G Jacobs • CENTURY 21 New Millennium
GET MORE INFORMATION





