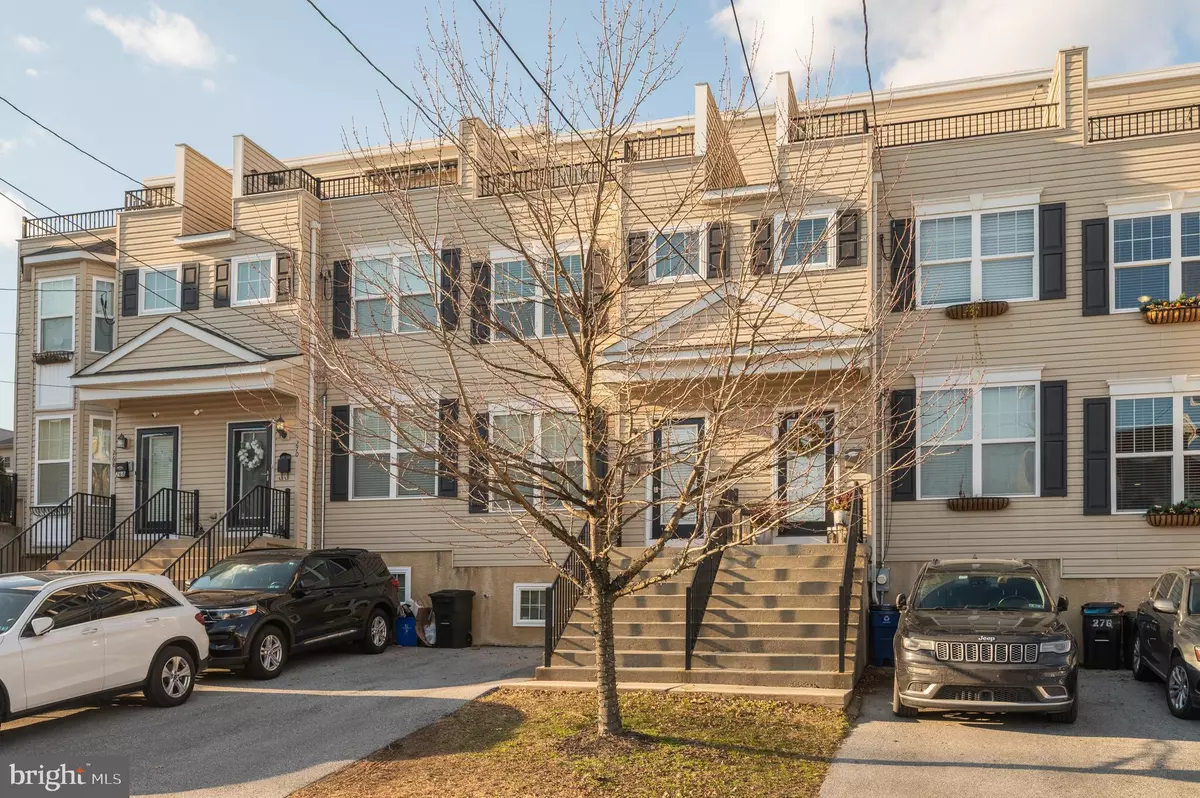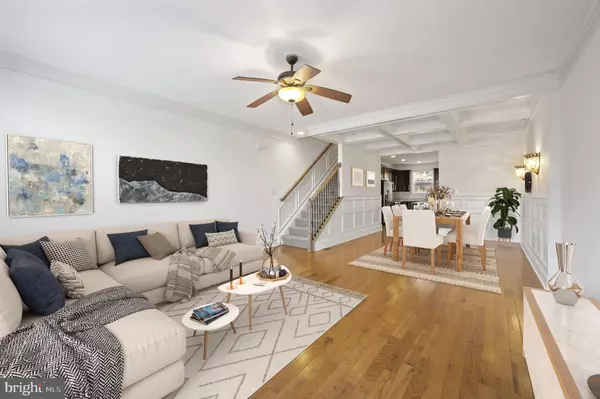$505,000
$499,000
1.2%For more information regarding the value of a property, please contact us for a free consultation.
272 DELMAR ST Philadelphia, PA 19128
3 Beds
4 Baths
2,469 SqFt
Key Details
Sold Price $505,000
Property Type Townhouse
Sub Type Interior Row/Townhouse
Listing Status Sold
Purchase Type For Sale
Square Footage 2,469 sqft
Price per Sqft $204
Subdivision Germany Hill
MLS Listing ID PAPH2063480
Sold Date 03/01/22
Style Straight Thru
Bedrooms 3
Full Baths 2
Half Baths 2
HOA Y/N N
Abv Grd Liv Area 2,091
Originating Board BRIGHT
Year Built 2012
Annual Tax Amount $853
Tax Year 2021
Lot Size 1,833 Sqft
Acres 0.04
Lot Dimensions 16.66 x 110.00
Property Description
Move in ready and just like new! 272 Delmar St was the original model home of Delmar City Views in the quiet yet convenient Germany Hills area of Manayunk\Roxborough. Step inside to freshly painted rooms full of natural light. The well-appointed living and dining rooms feature hardwood flooring, wainscoting, coffered ceiling and upgraded lighting. The kitchen is a cooks dream and detailed with granite countertops, shaker style 42 cabinets, tiled backsplash, stainless appliances, gas cooking, center island with seating and drink fridge. Also, on this floor find a spacious pantry and powder room. On the second level there are two spacious bedrooms that offer plenty of storage with walk in closets. This level features a modern hall bath as well as a laundry room with utility sink. The third level is dedicated to a sprawling and private primary suite featuring hardwood flooring, coffee bar, huge walk in closet with a window and beautiful en suite bath featuring a double sink vanity, tiled shower, and extra closet space. From the primary suite, step out to the private roof top deck and take in the incredible Center City skyline views. More living space is available on the finished lower level, offering flex space for guests, home office or gym and bonus powder room. Also, on the lower level, find an unfinished area that offers additional storage space and an egress window. Enjoy two car off street parking on the driveway as well as a private and enclosed backyard. This desirable location is minutes from the attractions on Main St of Manayunk as well shopping and dining on Ridge Pike. Opportunities like this dont come up often. Make this beautiful home yours today!
Location
State PA
County Philadelphia
Area 19128 (19128)
Zoning O56 RES: ROW, 3 STY, FRA
Rooms
Other Rooms Living Room, Dining Room, Primary Bedroom, Bedroom 2, Bedroom 3, Kitchen, Family Room, Laundry, Bathroom 1, Bathroom 2, Bathroom 3, Primary Bathroom
Basement Daylight, Full
Interior
Interior Features Carpet, Ceiling Fan(s), Chair Railings, Combination Dining/Living, Crown Moldings, Floor Plan - Open, Kitchen - Island, Kitchen - Eat-In, Pantry, Primary Bath(s), Recessed Lighting, Tub Shower, Stall Shower, Walk-in Closet(s), Window Treatments, Wood Floors
Hot Water Natural Gas
Heating Forced Air
Cooling Central A/C
Flooring Carpet, Hardwood, Tile/Brick
Fireplace N
Window Features Energy Efficient
Heat Source Natural Gas
Laundry Upper Floor
Exterior
Garage Spaces 2.0
Utilities Available Cable TV
Waterfront N
Water Access N
View City
Roof Type Flat
Accessibility None
Parking Type Driveway
Total Parking Spaces 2
Garage N
Building
Story 4
Foundation Concrete Perimeter
Sewer Public Sewer
Water Public
Architectural Style Straight Thru
Level or Stories 4
Additional Building Above Grade, Below Grade
Structure Type 9'+ Ceilings
New Construction N
Schools
School District The School District Of Philadelphia
Others
Senior Community No
Tax ID 212304040
Ownership Fee Simple
SqFt Source Estimated
Acceptable Financing Conventional
Listing Terms Conventional
Financing Conventional
Special Listing Condition Standard
Read Less
Want to know what your home might be worth? Contact us for a FREE valuation!

Our team is ready to help you sell your home for the highest possible price ASAP

Bought with Mary Hogan • Space & Company

GET MORE INFORMATION





