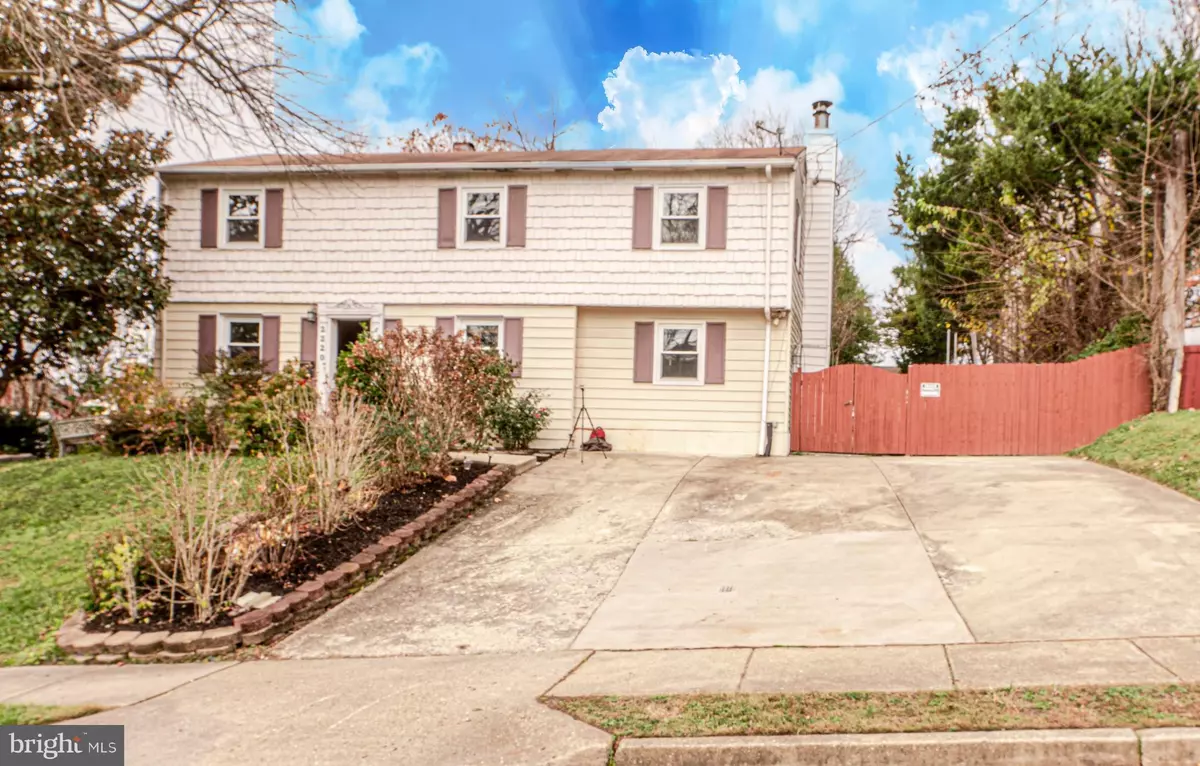$411,000
$409,000
0.5%For more information regarding the value of a property, please contact us for a free consultation.
2220 GRUNDY RD Woodbridge, VA 22191
4 Beds
4 Baths
2,730 SqFt
Key Details
Sold Price $411,000
Property Type Single Family Home
Sub Type Detached
Listing Status Sold
Purchase Type For Sale
Square Footage 2,730 sqft
Price per Sqft $150
Subdivision Marumsco Hills
MLS Listing ID VAPW510696
Sold Date 02/02/21
Style Colonial
Bedrooms 4
Full Baths 4
HOA Y/N N
Abv Grd Liv Area 2,270
Originating Board BRIGHT
Year Built 1965
Annual Tax Amount $4,613
Tax Year 2020
Lot Size 0.263 Acres
Acres 0.26
Property Description
Welcome Home!!! Large colonial features 4 bedrooms 4 full baths with two additional bonus rooms. Entering the house through huge driveway, beautiful landscape, spacious sidewalks. Main level with huge living room, family room, separage dining room. Family room has a fire place, a bonus room and a full bath with entrance from both the patio and sidewalks. Spacious living room and a separate dining room with lots of natural light. Stainless steel appliances with granite countertop. Full bathroom connects to kitchen and living room. Four spacious bedrooms upper level, a full bath and a bonus room for reading/entertainment. Two separate stairs to access upper level bedrooms. Spacious recreation room, a full bath and a bonus room in the basement with walkout level. Huge fully fenced backyard with patio, huge shed and can be access from nice sidewalks from both sides of the house. Close to 95, Route 1, Prince William Pkwy and shopping centers. Minutes from Potomac Mills. Must see!!! More pictures will be uploaded.
Location
State VA
County Prince William
Zoning R4
Rooms
Other Rooms Living Room, Dining Room, Kitchen, Family Room, Den, Recreation Room, Utility Room, Bathroom 1, Bathroom 2, Bonus Room
Basement Daylight, Full, Connecting Stairway, Fully Finished, Walkout Level
Interior
Interior Features Attic, Carpet, Ceiling Fan(s), Crown Moldings, Floor Plan - Traditional, Formal/Separate Dining Room, Pantry, Upgraded Countertops, Window Treatments, Wood Floors
Hot Water Natural Gas
Cooling Central A/C
Flooring Carpet, Ceramic Tile, Hardwood, Tile/Brick
Fireplaces Number 1
Fireplaces Type Wood
Equipment Disposal, Dryer, Refrigerator, Stainless Steel Appliances, Stove, Washer, Water Heater, Exhaust Fan
Fireplace Y
Window Features Double Pane
Appliance Disposal, Dryer, Refrigerator, Stainless Steel Appliances, Stove, Washer, Water Heater, Exhaust Fan
Heat Source Natural Gas
Laundry Basement
Exterior
Exterior Feature Patio(s)
Fence Fully
Utilities Available Cable TV Available, Electric Available, Natural Gas Available, Water Available, Sewer Available
Water Access N
Accessibility None
Porch Patio(s)
Garage N
Building
Story 3
Sewer Public Sewer
Water Public
Architectural Style Colonial
Level or Stories 3
Additional Building Above Grade, Below Grade
Structure Type Dry Wall
New Construction N
Schools
Elementary Schools Marumsco Hills
Middle Schools Woodbridge
High Schools Freedom
School District Prince William County Public Schools
Others
Senior Community No
Tax ID 8391-19-2324
Ownership Fee Simple
SqFt Source Assessor
Acceptable Financing Cash, Conventional, FHA, VA
Listing Terms Cash, Conventional, FHA, VA
Financing Cash,Conventional,FHA,VA
Special Listing Condition Standard
Read Less
Want to know what your home might be worth? Contact us for a FREE valuation!

Our team is ready to help you sell your home for the highest possible price ASAP

Bought with Mohammad Ali • United Real Estate

GET MORE INFORMATION





