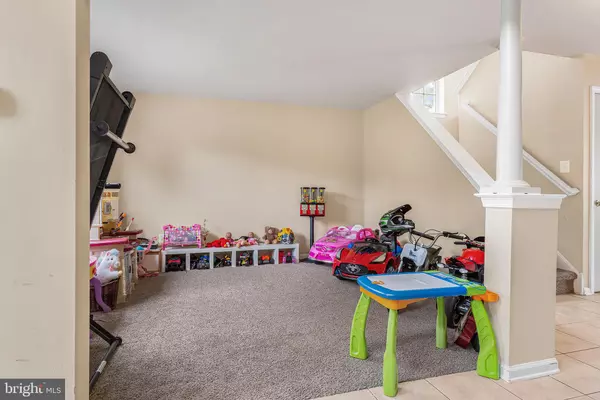$280,000
$299,900
6.6%For more information regarding the value of a property, please contact us for a free consultation.
1108 LAFAYETTE ST Williamstown, NJ 08094
4 Beds
3 Baths
2,489 SqFt
Key Details
Sold Price $280,000
Property Type Single Family Home
Sub Type Detached
Listing Status Sold
Purchase Type For Sale
Square Footage 2,489 sqft
Price per Sqft $112
Subdivision Lafayette Estates
MLS Listing ID NJGL263950
Sold Date 12/11/20
Style Colonial
Bedrooms 4
Full Baths 2
Half Baths 1
HOA Y/N N
Abv Grd Liv Area 2,489
Originating Board BRIGHT
Year Built 2002
Annual Tax Amount $9,768
Tax Year 2019
Lot Size 10,500 Sqft
Acres 0.24
Lot Dimensions 100.00 x 105.00
Property Description
Come see this well-maintainedhome in the Lafayette Hills section of Williamstown. What a home! This 4-bedroom,2 story colonial home that has plenty of room for a growing family. Walk into your formal living room and dining room spaces (currently being used as an office). Enter the Dramatic 2 story great/family room with vaulted ceilings, gas fireplace, and recessed lighting. Your open concept kitchen is off the family room where you can enjoy cooking meals while entertaining. The master bedroom en suite is on the main floor. The bathroom boasts a whirlpool tub and spacious walk-in closet. Finishing off the main level there is a laundry room and access to the garage. The upstairs has 3 nicely sized bedrooms and a full bath to complete this level of the home. The basement, although unfinished, has plenty of space to finish off as well as have ample storage. These current sellers have it set up for the kids with a project for movies and a music space. Do not miss a beat and schedule your appointment there today!
Location
State NJ
County Gloucester
Area Monroe Twp (20811)
Zoning RES
Rooms
Other Rooms Living Room, Dining Room, Primary Bedroom, Bedroom 2, Bedroom 3, Bedroom 4, Kitchen, Family Room, Laundry
Basement Unfinished
Main Level Bedrooms 1
Interior
Interior Features Attic, Breakfast Area, Carpet, Ceiling Fan(s), Combination Kitchen/Living, Floor Plan - Open, Formal/Separate Dining Room, Kitchen - Eat-In, Kitchen - Island
Hot Water Natural Gas
Heating Forced Air
Cooling Central A/C
Fireplaces Number 1
Fireplaces Type Gas/Propane
Equipment Disposal, Dryer, Oven - Single, Refrigerator, Washer, Water Heater
Furnishings No
Fireplace Y
Appliance Disposal, Dryer, Oven - Single, Refrigerator, Washer, Water Heater
Heat Source Natural Gas
Laundry Main Floor
Exterior
Exterior Feature Deck(s)
Garage Spaces 4.0
Fence Partially
Water Access N
Roof Type Shingle
Accessibility None
Porch Deck(s)
Total Parking Spaces 4
Garage N
Building
Story 2
Sewer Public Sewer
Water Public
Architectural Style Colonial
Level or Stories 2
Additional Building Above Grade, Below Grade
New Construction N
Schools
School District Monroe Township
Others
Senior Community No
Tax ID 11-001100301-00003
Ownership Fee Simple
SqFt Source Assessor
Acceptable Financing Conventional, FHA, Cash
Listing Terms Conventional, FHA, Cash
Financing Conventional,FHA,Cash
Special Listing Condition Standard
Read Less
Want to know what your home might be worth? Contact us for a FREE valuation!

Our team is ready to help you sell your home for the highest possible price ASAP

Bought with Terry Grayson • Keller Williams Realty - Cherry Hill
GET MORE INFORMATION





