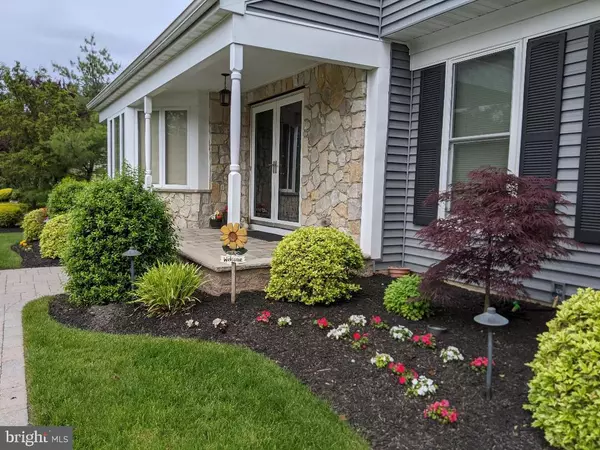$375,000
$350,000
7.1%For more information regarding the value of a property, please contact us for a free consultation.
9 STAMFORD DR Voorhees, NJ 08043
3 Beds
3 Baths
2,360 SqFt
Key Details
Sold Price $375,000
Property Type Single Family Home
Sub Type Detached
Listing Status Sold
Purchase Type For Sale
Square Footage 2,360 sqft
Price per Sqft $158
Subdivision Staffordshire Farm
MLS Listing ID NJCD409122
Sold Date 12/23/20
Style Colonial
Bedrooms 3
Full Baths 2
Half Baths 1
HOA Y/N N
Abv Grd Liv Area 2,360
Originating Board BRIGHT
Year Built 1985
Annual Tax Amount $11,967
Tax Year 2020
Lot Size 0.344 Acres
Acres 0.34
Lot Dimensions 0.00 x 0.00
Property Description
Welcome to this charming 3 bedroom, 2.5 bath, 2-car garage, Colonial home with a finished basement in "Staffordshire Farm", Voorhees. Home is turn-key and ready to move in. You will walk into the 2 story open foyer that leads to the living room, dining room and open kitchen and family room. Kitchen has been updated with stainless steel appliance and a sunroom to enjoy coffee in the morning. The family room will take you out to a wonderful outdoor kitchen area with a gas grill and fire pit that is a permanent fixture to the stone patio and fenced yard. Basement is finished to extend your entertaining areas with plenty of storage. Mud room off the garage, allows everyone to enter into home. Upstairs is a beautiful updated master suite and bath. the Master suite actually looks down on the family room with closure if you desire. Roof was installed in 2004- 30 year timberline. New siding in 2013. Carrier Gas Furnace/air conditioner 10-2009, 2018 new evaporator coil installed. Conveniently located near the Patco high-speedline for a short commute to Philadelphia. Enjoy the shopping, restaurants and schools that are all nearby. Make your appointment today.
Location
State NJ
County Camden
Area Voorhees Twp (20434)
Zoning 100A
Rooms
Basement Fully Finished
Interior
Interior Features Breakfast Area, Ceiling Fan(s), Family Room Off Kitchen, Formal/Separate Dining Room, Kitchen - Island, Pantry, Walk-in Closet(s)
Hot Water Natural Gas
Cooling Central A/C
Fireplaces Number 1
Fireplaces Type Stone
Fireplace Y
Heat Source Natural Gas
Laundry Main Floor
Exterior
Exterior Feature Patio(s)
Parking Features Garage - Front Entry
Garage Spaces 2.0
Water Access N
Accessibility None
Porch Patio(s)
Attached Garage 2
Total Parking Spaces 2
Garage Y
Building
Lot Description Landscaping
Story 2
Sewer Public Sewer
Water Public
Architectural Style Colonial
Level or Stories 2
Additional Building Above Grade, Below Grade
New Construction N
Schools
High Schools Eastern H.S.
School District Voorhees Township Board Of Education
Others
Senior Community No
Tax ID 34-00199 07-00010
Ownership Fee Simple
SqFt Source Assessor
Special Listing Condition Standard
Read Less
Want to know what your home might be worth? Contact us for a FREE valuation!

Our team is ready to help you sell your home for the highest possible price ASAP

Bought with Val F. Nunnenkamp Jr. • Keller Williams Realty - Marlton

GET MORE INFORMATION





