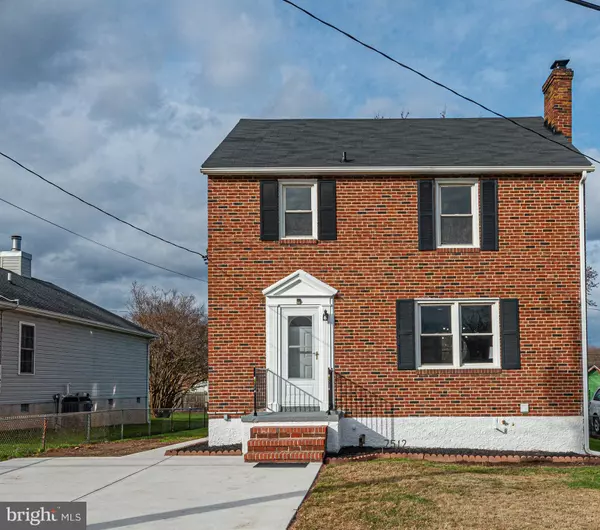$299,000
$299,000
For more information regarding the value of a property, please contact us for a free consultation.
7512 BRIGHTSIDE AVE Baltimore, MD 21237
4 Beds
2 Baths
1,952 SqFt
Key Details
Sold Price $299,000
Property Type Single Family Home
Sub Type Detached
Listing Status Sold
Purchase Type For Sale
Square Footage 1,952 sqft
Price per Sqft $153
Subdivision Rosedale Heights
MLS Listing ID MDBC514334
Sold Date 01/08/21
Style Colonial
Bedrooms 4
Full Baths 2
HOA Y/N N
Abv Grd Liv Area 1,352
Originating Board BRIGHT
Year Built 1951
Annual Tax Amount $2,227
Tax Year 2020
Lot Size 8,619 Sqft
Acres 0.2
Lot Dimensions 1.00 x
Property Description
THE ONE YOU'VE BEEN WAITING FOR... THIS BRICK COLONIAL ON A QUIET STREET IN ROSEDALE HAS BEEN BEAUTIFULLY REDONE AND IS READY FOR A NEW OWNER! 4 FINISHED LEVELS OFFER TONS OF LIVING SPACE FOR THE WHOLE FAMILY! ENJOY FRESHLY REFINISHED HARDWOOD FLOORS ON THE 1ST, 2ND, AND 3RD FLOOR! THE OPEN MAIN LEVEL IS PICTURE PERFECT WITH TRENDY WOOD BURNING FIREPLACE, RECESSED LIGHTING, SEPARATE DINING AREA AND A LAVISH EAT-IN KITCHEN WITH SHAKER CABINETS, NEW APPLIANCES AND CUSTOM TILED FLOOR AND BACKSPLASH! THE 2ND LEVEL FEATURES 3 BEDROOMS, 1 EXQUISITE BATH, AND SEPARATE ACCESS TO THE FINISHED ATTIC TO BE USED AS A 4TH BEDROOM OR GAME-ROOM! DON'T OVERLOOK THE FINISHED BASEMENT EITHER (WHICH HAS BEEN WATERPROOFED), OFFERING EXPOSED CEILING, PLUSH CARPET, FULL BATH AND SEPARATE EXTERIOR ACCESS! THIS HOME IS SO GREAT THE SELLERS INSTALLED 2 HVAC SYSTEMS FOR MAXIMUM COMFORT. A BRAND NEW DRIVEWAY FOR AT LEAST 2 CAR PARKING AND A MASSIVE BACKYARD MAKE THIS HOME COMPLETE! SHOW IT TODAY, BEFORE IT'S TOO LATE!
Location
State MD
County Baltimore
Zoning RES
Rooms
Basement Other
Interior
Interior Features Carpet, Ceiling Fan(s), Combination Kitchen/Dining, Combination Dining/Living, Combination Kitchen/Living, Floor Plan - Open, Kitchen - Island, Kitchen - Gourmet, Recessed Lighting, Upgraded Countertops, Wood Floors
Hot Water Electric
Heating Forced Air
Cooling Central A/C, Ceiling Fan(s)
Fireplaces Number 1
Equipment Built-In Microwave, Disposal, Dishwasher, Dual Flush Toilets, Exhaust Fan, Oven/Range - Gas, Refrigerator, Stainless Steel Appliances, Stove
Fireplace Y
Appliance Built-In Microwave, Disposal, Dishwasher, Dual Flush Toilets, Exhaust Fan, Oven/Range - Gas, Refrigerator, Stainless Steel Appliances, Stove
Heat Source Natural Gas, Electric
Exterior
Garage Spaces 2.0
Water Access N
Accessibility None
Total Parking Spaces 2
Garage N
Building
Story 4
Sewer Public Sewer
Water Public
Architectural Style Colonial
Level or Stories 4
Additional Building Above Grade, Below Grade
New Construction N
Schools
School District Baltimore County Public Schools
Others
Senior Community No
Tax ID 04141416060325
Ownership Fee Simple
SqFt Source Assessor
Special Listing Condition Standard
Read Less
Want to know what your home might be worth? Contact us for a FREE valuation!

Our team is ready to help you sell your home for the highest possible price ASAP

Bought with Suzanne J Lenowitz • Northrop Realty

GET MORE INFORMATION





