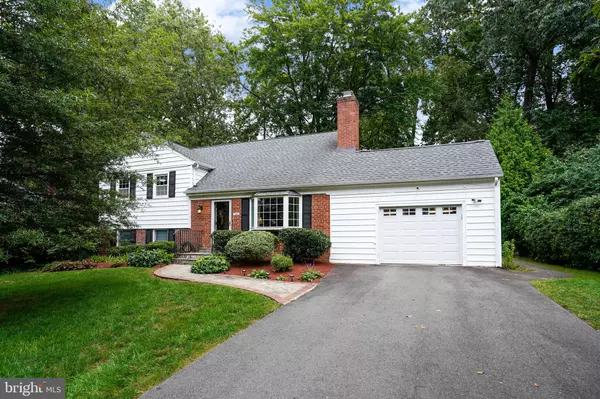$750,221
$715,000
4.9%For more information regarding the value of a property, please contact us for a free consultation.
7911 ROSWELL DR Falls Church, VA 22043
4 Beds
2 Baths
2,193 SqFt
Key Details
Sold Price $750,221
Property Type Single Family Home
Sub Type Detached
Listing Status Sold
Purchase Type For Sale
Square Footage 2,193 sqft
Price per Sqft $342
Subdivision Shrevewood
MLS Listing ID VAFX1153386
Sold Date 10/07/20
Style Split Level
Bedrooms 4
Full Baths 2
HOA Y/N N
Abv Grd Liv Area 2,193
Originating Board BRIGHT
Year Built 1957
Annual Tax Amount $8,487
Tax Year 2020
Lot Size 0.260 Acres
Acres 0.26
Property Description
Welcome home! This lovingly cared-for home in the sought-after Shrevewood neighborhood features hardwood floors throughout. The large rear addition includes the expanded gourmet kitchen and dramatic dining room/extended living room. The top-floor bedrooms feature in-room mini-split systems to maximize energy efficiency and comfort. The 2nd floor bedrooms are spacious and perfect for guests. The two-car garage has a high ceiling -- use for overhead storage or put in a lift if you like (there's room). NO HOA! The park-like back yard features mature landscaping that provides color and foliage all year long. The new patio (2017) is an ideal space for getting together safely in the outdoors. Only minutes from Mosaic and Tysons, and Dunn Loring metro. This one won't last!
Location
State VA
County Fairfax
Zoning 130
Rooms
Other Rooms Living Room, Dining Room, Kitchen, Laundry, Recreation Room
Basement Partial
Interior
Hot Water Natural Gas
Heating Forced Air
Cooling Central A/C, Ductless/Mini-Split
Fireplaces Number 2
Heat Source Natural Gas, Electric
Exterior
Parking Features Additional Storage Area, Garage - Front Entry, Inside Access, Oversized
Garage Spaces 2.0
Water Access N
Roof Type Shingle
Accessibility None
Attached Garage 2
Total Parking Spaces 2
Garage Y
Building
Story 3
Sewer Public Sewer
Water Public
Architectural Style Split Level
Level or Stories 3
Additional Building Above Grade, Below Grade
New Construction N
Schools
Elementary Schools Shrevewood
Middle Schools Kilmer
High Schools Marshall
School District Fairfax County Public Schools
Others
Senior Community No
Tax ID 0492 07 0020
Ownership Fee Simple
SqFt Source Assessor
Acceptable Financing Cash, Conventional, FHA, VA
Listing Terms Cash, Conventional, FHA, VA
Financing Cash,Conventional,FHA,VA
Special Listing Condition Standard
Read Less
Want to know what your home might be worth? Contact us for a FREE valuation!

Our team is ready to help you sell your home for the highest possible price ASAP

Bought with Ashleigh D Wehmeyer • Compass

GET MORE INFORMATION





