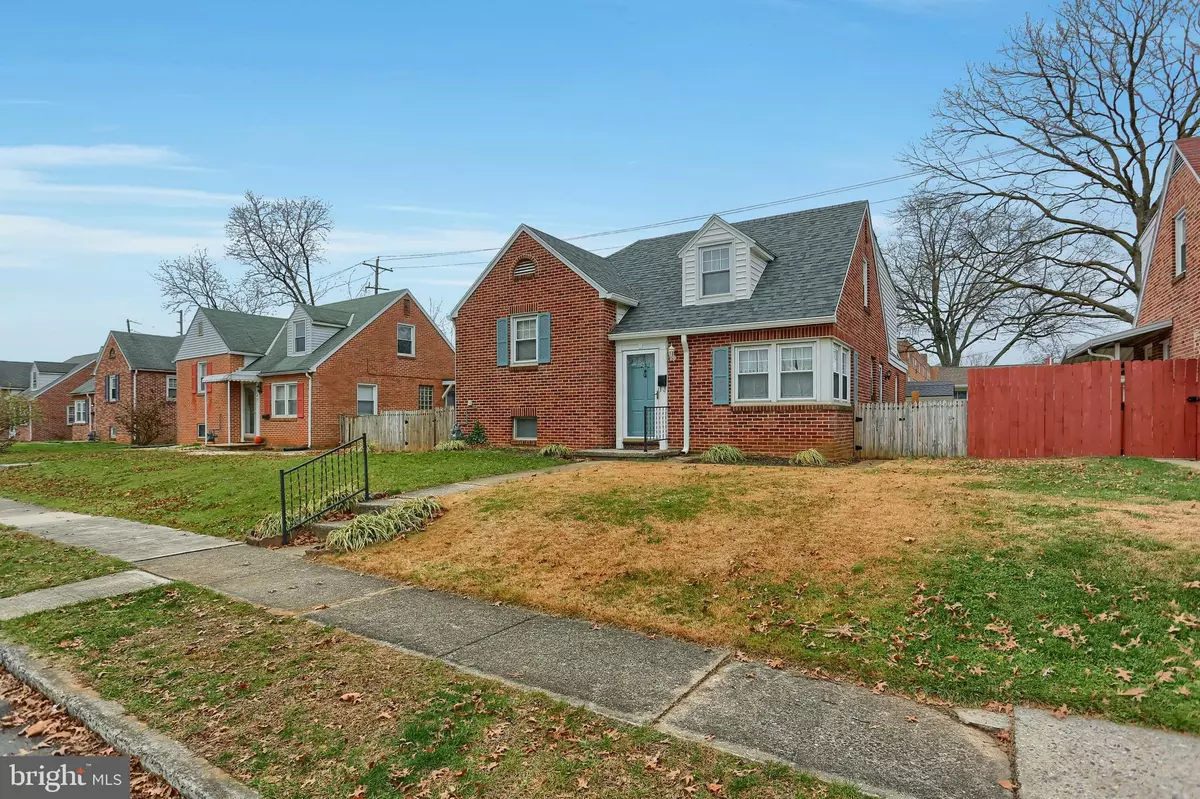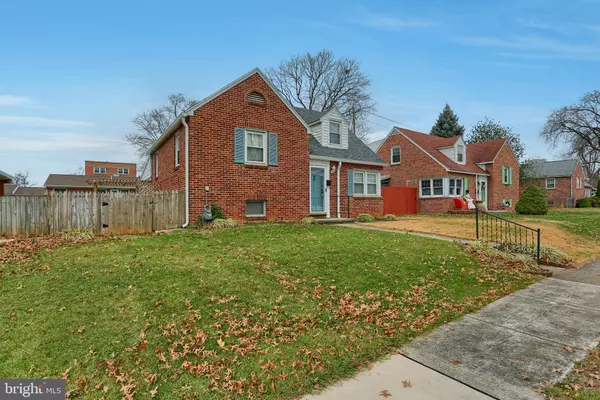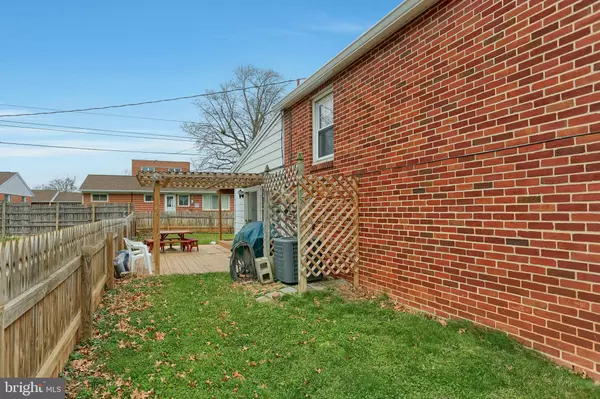$163,100
$163,100
For more information regarding the value of a property, please contact us for a free consultation.
743 JUNE ST York, PA 17404
4 Beds
2 Baths
2,235 SqFt
Key Details
Sold Price $163,100
Property Type Single Family Home
Sub Type Detached
Listing Status Sold
Purchase Type For Sale
Square Footage 2,235 sqft
Price per Sqft $72
Subdivision Park Village
MLS Listing ID PAYK149942
Sold Date 01/15/21
Style Cape Cod,Split Level
Bedrooms 4
Full Baths 1
Half Baths 1
HOA Y/N N
Abv Grd Liv Area 1,988
Originating Board BRIGHT
Year Built 1950
Annual Tax Amount $4,789
Tax Year 2020
Lot Size 5,001 Sqft
Acres 0.11
Lot Dimensions 54x110
Property Description
One of the largest brick split level homes in Park Village with a large addition added to the rear. This is the original owner and in 1963 they put on an addition and enlarged the kitchen, added a 1st floor family room & a 4th bedroom. The home has 4 finished levels and the living room & all the bedrooms have the original oak floors. The lowest level has a finished family room with a new waterproof luxury vinyl plank floor, recessed lighting & drywall. There is also a large closet, laundry room, utility room & a crawl space for additional storage. The main level consists of a living room, half bath, formal dining room, kitchen with refrigerator, dishwasher, electric cooktop, wall oven and dining area and a family room with knotty pine & brick walls, vaulted ceiling with beams & 2 ceiling fans plus a brick gas fireplace with built-ins. The 2nd level has 2 additional bedrooms with oak floors & ceiling fans & a full bath that has been updated. The 3rd level has 2 bedrooms. The one is the primary bedroom with a large closet & the other is a walk-thru to the primary bedroom and could be used as a nursery, office or 4th bedroom. The primary bedroom was added on in 1963. The rear yard has a covered deck, patio, shed & wood privacy fence. The gas grill will stay if the new buyer would like to have it. The roof was replaced in Nov. 2020 and the windows have been updated. The furnace & water heater have also been updated. The furnace has a maintenance contract with Heller's and will be inspected before closing. Also included is an AHS Home Warranty with an acceptable offer. You can't ask for a better maintained home and knowing this is the original owner is worth more than you can imagine. Call today for a private showing before it is gone.
Location
State PA
County York
Area York City (15201)
Zoning RESIDENTIAL
Rooms
Other Rooms Living Room, Dining Room, Primary Bedroom, Bedroom 2, Bedroom 3, Bedroom 4, Kitchen, Family Room, Den, Breakfast Room, Laundry, Bathroom 1, Half Bath
Basement Partial, Drain, Heated, Interior Access, Partially Finished, Space For Rooms, Windows
Interior
Interior Features Attic, Built-Ins, Carpet, Ceiling Fan(s), Chair Railings, Dining Area, Exposed Beams, Family Room Off Kitchen, Floor Plan - Traditional, Kitchen - Eat-In, Kitchen - Table Space, Recessed Lighting, Tub Shower, Wainscotting, Window Treatments, Wood Floors, Formal/Separate Dining Room
Hot Water Natural Gas
Heating Forced Air
Cooling Ceiling Fan(s), Central A/C
Flooring Hardwood, Vinyl, Carpet
Fireplaces Number 1
Fireplaces Type Brick, Fireplace - Glass Doors, Gas/Propane, Mantel(s), Screen
Equipment Cooktop, Dishwasher, Dryer - Electric, Exhaust Fan, Oven - Wall, Range Hood, Refrigerator, Washer, Water Heater
Furnishings No
Fireplace Y
Window Features Double Hung,Double Pane,Energy Efficient,Insulated,Replacement,Screens,Vinyl Clad
Appliance Cooktop, Dishwasher, Dryer - Electric, Exhaust Fan, Oven - Wall, Range Hood, Refrigerator, Washer, Water Heater
Heat Source Natural Gas
Laundry Basement, Dryer In Unit, Hookup, Washer In Unit
Exterior
Exterior Feature Patio(s), Deck(s), Porch(es), Roof
Fence Fully, Wood, Rear
Utilities Available Cable TV, Electric Available, Phone Available, Natural Gas Available, Sewer Available, Water Available, Above Ground
Water Access N
Roof Type Architectural Shingle
Street Surface Black Top
Accessibility None
Porch Patio(s), Deck(s), Porch(es), Roof
Road Frontage Boro/Township
Garage N
Building
Lot Description Front Yard, Interior, Landscaping, Level, Rear Yard, Road Frontage, SideYard(s)
Story 4
Foundation Block, Crawl Space
Sewer Public Sewer
Water Public
Architectural Style Cape Cod, Split Level
Level or Stories 4
Additional Building Above Grade, Below Grade
Structure Type Beamed Ceilings,Cathedral Ceilings,Plaster Walls,Vaulted Ceilings,Wood Walls,Brick
New Construction N
Schools
Elementary Schools Devers
Middle Schools Hannah Penn
High Schools William Penn
School District York City
Others
Pets Allowed Y
Senior Community No
Tax ID 14-559-05-0003-00-00000
Ownership Fee Simple
SqFt Source Assessor
Security Features Carbon Monoxide Detector(s),Smoke Detector
Acceptable Financing Cash, Conventional, FHA, VA
Horse Property N
Listing Terms Cash, Conventional, FHA, VA
Financing Cash,Conventional,FHA,VA
Special Listing Condition Standard
Pets Allowed No Pet Restrictions
Read Less
Want to know what your home might be worth? Contact us for a FREE valuation!

Our team is ready to help you sell your home for the highest possible price ASAP

Bought with Ernestina Paola Glace • Keller Williams Keystone Realty

GET MORE INFORMATION





