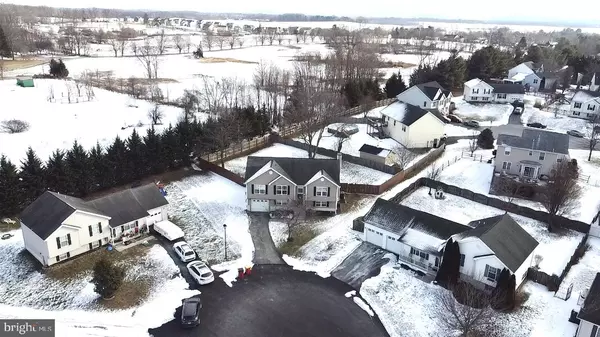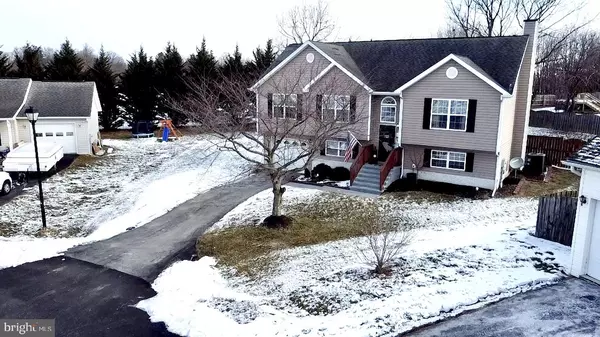$355,000
$329,999
7.6%For more information regarding the value of a property, please contact us for a free consultation.
182 JACK RABBIT LN Ranson, WV 25438
4 Beds
3 Baths
2,563 SqFt
Key Details
Sold Price $355,000
Property Type Single Family Home
Sub Type Detached
Listing Status Sold
Purchase Type For Sale
Square Footage 2,563 sqft
Price per Sqft $138
Subdivision Briar Run
MLS Listing ID WVJF2002692
Sold Date 03/18/22
Style Split Foyer
Bedrooms 4
Full Baths 3
HOA Y/N N
Abv Grd Liv Area 1,351
Originating Board BRIGHT
Year Built 2003
Annual Tax Amount $1,955
Tax Year 2021
Lot Size 9,709 Sqft
Acres 0.22
Property Description
Welcome home! 182 Jack Rabbit Ln is waiting for you. Situated in the quaint cul de sac this home gives you the back yard you deserve! Fully fenced for those furry friends and the perfect deck for back yard BBQ’s. One of the ONLY homes situated in the Briar Run area that does NOT have HOA fees. Step into the foyer area with open railing and cathedral ceilings giving you that grand feel. Open kitchen/family room with lots of counter space for prepping or laying out your holiday spread. Primary bedrooms generously provides 2 closets and a spacious bathroom with dual sinks, soaking tub, and stand up shower separate. Wood look flooring throughout most of the main level! Downstairs you will find bedroom 4 with access to a 3rd full bath, and a recreation room. Perfect spot for guests or giving someone their own separated space.
Go ahead and book your appt to snag this gem off the market!
Location
State WV
County Jefferson
Zoning 101
Direction Southwest
Rooms
Other Rooms Primary Bedroom, Bedroom 2, Bedroom 3, Kitchen, Family Room, Laundry, Bathroom 2, Bathroom 3, Hobby Room, Primary Bathroom, Additional Bedroom
Basement Full
Main Level Bedrooms 3
Interior
Interior Features Chair Railings, Dining Area, Family Room Off Kitchen, Kitchen - Eat-In, Kitchen - Island, Primary Bath(s), Window Treatments
Hot Water Electric
Heating Heat Pump(s)
Cooling Central A/C
Flooring Laminated, Vinyl
Equipment Built-In Microwave, Dishwasher, Disposal, Dryer, Washer, Refrigerator, Icemaker, Oven - Single
Fireplace N
Appliance Built-In Microwave, Dishwasher, Disposal, Dryer, Washer, Refrigerator, Icemaker, Oven - Single
Heat Source Electric
Laundry Dryer In Unit, Washer In Unit
Exterior
Exterior Feature Deck(s), Patio(s)
Parking Features Garage - Front Entry, Garage Door Opener
Garage Spaces 1.0
Fence Rear, Wood
Water Access N
View Garden/Lawn
Roof Type Shingle
Accessibility None
Porch Deck(s), Patio(s)
Attached Garage 1
Total Parking Spaces 1
Garage Y
Building
Lot Description Cul-de-sac, Rear Yard, Level, Landscaping
Story 2
Foundation Concrete Perimeter
Sewer Public Sewer
Water Public
Architectural Style Split Foyer
Level or Stories 2
Additional Building Above Grade, Below Grade
New Construction N
Schools
Middle Schools Wildwood
High Schools Jefferson
School District Jefferson County Schools
Others
Senior Community No
Tax ID 08 8A018500000000
Ownership Fee Simple
SqFt Source Assessor
Special Listing Condition Standard
Read Less
Want to know what your home might be worth? Contact us for a FREE valuation!

Our team is ready to help you sell your home for the highest possible price ASAP

Bought with Cecilia L Higdon • Pearson Smith Realty, LLC

GET MORE INFORMATION





