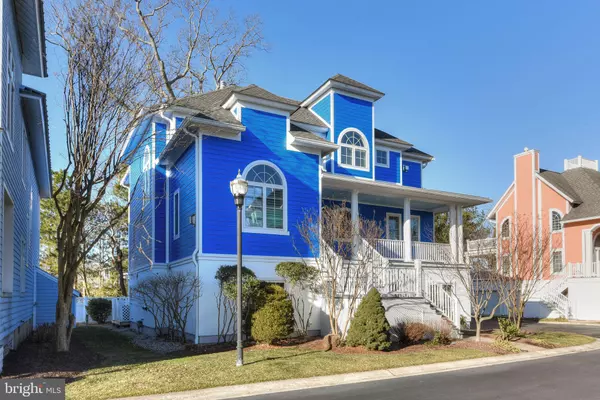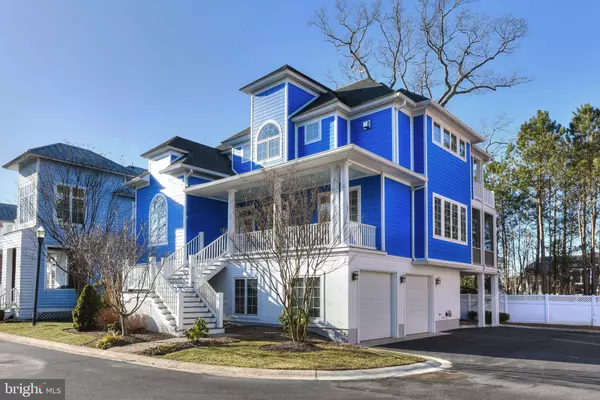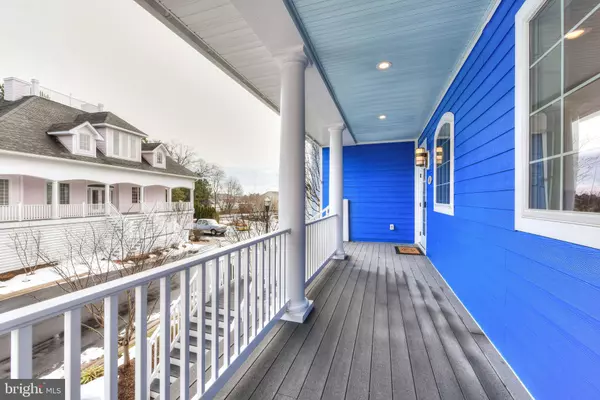$1,494,000
$1,595,000
6.3%For more information regarding the value of a property, please contact us for a free consultation.
36804 OASIS CT #5 Rehoboth Beach, DE 19971
5 Beds
4 Baths
4,407 SqFt
Key Details
Sold Price $1,494,000
Property Type Single Family Home
Sub Type Detached
Listing Status Sold
Purchase Type For Sale
Square Footage 4,407 sqft
Price per Sqft $339
Subdivision Village At Kings Creek
MLS Listing ID DESU2015308
Sold Date 04/01/22
Style Coastal,Contemporary
Bedrooms 5
Full Baths 4
HOA Fees $466/qua
HOA Y/N Y
Abv Grd Liv Area 4,407
Originating Board BRIGHT
Year Built 2004
Annual Tax Amount $1,950
Tax Year 2021
Lot Dimensions 0.00 x 0.00
Property Description
Extraordinary architecture defines this custom-built 4,400+ sq ft smart home in the Village of Kings Creek, a small enclave of luxury homes in vibrant hues with their own community swimming pool and located a short walk to grocery, shopping, restaurants and transportation and only a mile to downtown Rehoboth Beach. Freshly painted outside in dazzling blue and inside in contemporary grays and whites, the home has an abundance of natural light emphasizing the multiple arch design lines, dramatic windows, 8 foot doors, coffered ceilings and gleaming hardwood floors. Designed with entertainment in mind both indoors and out, the dream kitchen is equipped with high end stainless appliances, including a 5 burner Wolf convention and range with pot filler, Birdseye maple cabinetry with incredible storage, granite counter tops and new pendant lighting. The dining area has a statement chandelier, hospitality area with beverage fridge and additional sink, and leads to the large wrapped screened porch with ceiling fan and newly installed Wolf decking. The main floor has a bedroom with its own bath with accents and flooring in Brazilian Crystal Marble. The flex room with a corner fireplace and built-ins currently serves as an office. The third floor features a primary bedroom with built in storage and fireplace, walk-in closet with natural lighting, seating area and opens up to the balcony. The master bath is inspired by nautical blues and whites and features double vessel sinks, a Jacuzzi bathtub and walk-in shower. Another bedroom with ensuite bath with white tile and ebony accents and has sliders opening up to the balcony. The above-grade first floor features a large living area with gas fireplace, a bedroom that opens up to the tiled-covered deck and outside shower, another bedroom with walk-in closet, and a laundry room with brand new energy efficient washer and dryer and utility sink. Control 4 Smart home automation system manages thermostat, the LED recessed lighting, the four gas fireplaces, all LED televisions, security and sound throughout from anywhere. Convenience & energy efficiency features include two-car oversized garage with storage, multizoned HVACs and furnaces, two tankless water heaters, new central vac & private irrigation. HOA fee includes pool, all exterior landscaping, street lights and trash removal. Sold beautifully furnished with acceptable offer. Over $200K in recent improvements and it shows.
Location
State DE
County Sussex
Area Lewes Rehoboth Hundred (31009)
Zoning RESIDENTIAL
Direction Northeast
Rooms
Other Rooms Dining Room, Bedroom 2, Bedroom 3, Kitchen, Family Room, Foyer, Bedroom 1, Great Room, Laundry, Office, Bathroom 1, Bathroom 2
Main Level Bedrooms 1
Interior
Interior Features Attic, Attic/House Fan, Built-Ins, Ceiling Fan(s), Central Vacuum, Crown Moldings, Dining Area, Entry Level Bedroom, Family Room Off Kitchen, Floor Plan - Open, Intercom, Kitchen - Gourmet, Primary Bath(s), Recessed Lighting, Bathroom - Stall Shower, Store/Office, Upgraded Countertops, Walk-in Closet(s), Wood Floors, Other
Hot Water Tankless, Propane
Heating Forced Air, Zoned
Cooling Central A/C, Zoned
Flooring Hardwood, Ceramic Tile, Marble, Tile/Brick
Fireplaces Number 4
Fireplaces Type Gas/Propane, Mantel(s), Marble
Equipment Built-In Microwave, Central Vacuum, Commercial Range, Cooktop, Dishwasher, Disposal, Dryer, Dryer - Electric, Energy Efficient Appliances, ENERGY STAR Clothes Washer, Exhaust Fan, Intercom, Microwave, Oven/Range - Gas, Range Hood, Refrigerator, Stainless Steel Appliances, Washer, Water Heater - High-Efficiency
Fireplace Y
Window Features Double Pane,Sliding,Palladian,Transom
Appliance Built-In Microwave, Central Vacuum, Commercial Range, Cooktop, Dishwasher, Disposal, Dryer, Dryer - Electric, Energy Efficient Appliances, ENERGY STAR Clothes Washer, Exhaust Fan, Intercom, Microwave, Oven/Range - Gas, Range Hood, Refrigerator, Stainless Steel Appliances, Washer, Water Heater - High-Efficiency
Heat Source Propane - Metered
Laundry Lower Floor
Exterior
Exterior Feature Deck(s), Porch(es), Screened
Parking Features Additional Storage Area, Garage - Side Entry, Garage Door Opener, Inside Access, Oversized
Garage Spaces 6.0
Fence Panel, Partially
Utilities Available Propane
Amenities Available Swimming Pool, Common Grounds, Fencing, Pool - Outdoor, Other
Water Access N
View Courtyard, Street, Trees/Woods
Roof Type Architectural Shingle
Accessibility Other
Porch Deck(s), Porch(es), Screened
Road Frontage Private
Attached Garage 2
Total Parking Spaces 6
Garage Y
Building
Lot Description Landscaping, Zero Lot Line
Story 3
Foundation Slab
Sewer Public Sewer
Water Public
Architectural Style Coastal, Contemporary
Level or Stories 3
Additional Building Above Grade, Below Grade
Structure Type Cathedral Ceilings,2 Story Ceilings,Dry Wall,Tray Ceilings,Vaulted Ceilings
New Construction N
Schools
Elementary Schools Rehoboth
Middle Schools Beacon
High Schools Cape Henlopen
School District Cape Henlopen
Others
Pets Allowed Y
HOA Fee Include Common Area Maintenance,Lawn Maintenance,Management,Road Maintenance,Pool(s),Snow Removal,Trash,Other
Senior Community No
Tax ID 334-13.00-325.07-5
Ownership Fee Simple
SqFt Source Estimated
Security Features Carbon Monoxide Detector(s),Main Entrance Lock,Security System,Smoke Detector
Acceptable Financing Cash, Conventional
Listing Terms Cash, Conventional
Financing Cash,Conventional
Special Listing Condition Standard
Pets Allowed Case by Case Basis
Read Less
Want to know what your home might be worth? Contact us for a FREE valuation!

Our team is ready to help you sell your home for the highest possible price ASAP

Bought with CHRISTOPHER BEAGLE • Compass

GET MORE INFORMATION





