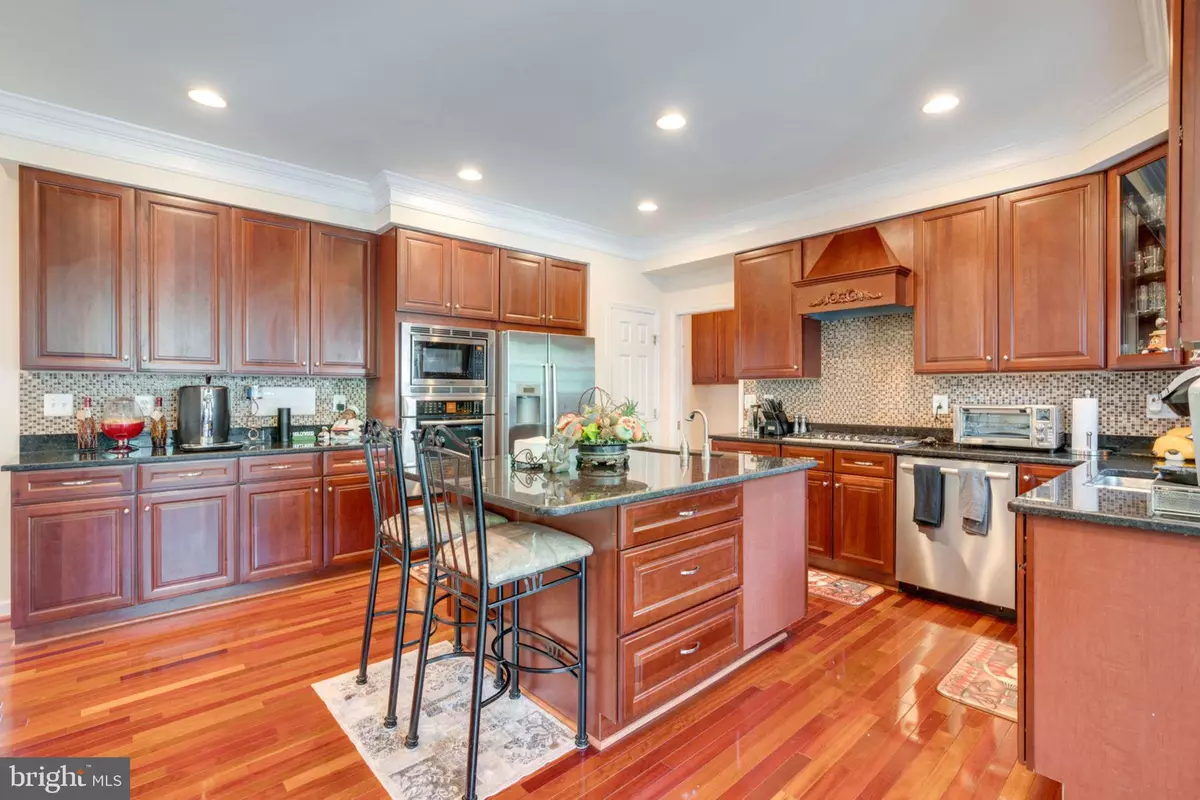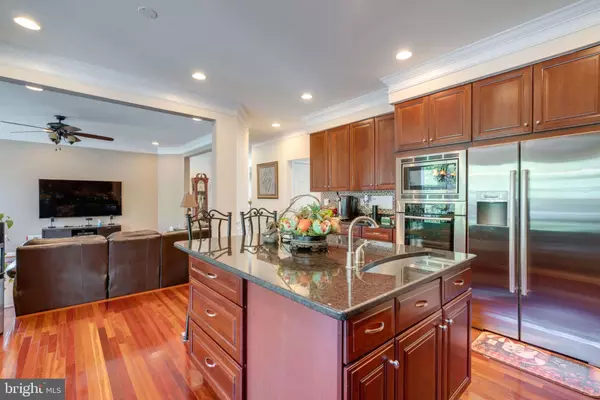$681,550
$681,550
For more information regarding the value of a property, please contact us for a free consultation.
5432 QUAINT DR Woodbridge, VA 22193
5 Beds
4 Baths
4,569 SqFt
Key Details
Sold Price $681,550
Property Type Single Family Home
Sub Type Detached
Listing Status Sold
Purchase Type For Sale
Square Footage 4,569 sqft
Price per Sqft $149
Subdivision Queensdale Estates
MLS Listing ID VAPW504552
Sold Date 10/30/20
Style Colonial
Bedrooms 5
Full Baths 3
Half Baths 1
HOA Y/N N
Abv Grd Liv Area 3,154
Originating Board BRIGHT
Year Built 2002
Annual Tax Amount $6,867
Tax Year 2020
Lot Size 0.720 Acres
Acres 0.72
Property Description
Wow!!! Welcome Home!! Brick Front Colonial , Two Car Garage, Front Porch, Deck and Gazebo with all the upgrades and more. This unique beauty won't last long, featuring Gourmet Kitchen, Master Bedroom Suite and Fully Finished Basement, with composite Deck and Gazebo. Designer Landscaping with a Fenced Basketball Court and Backyard. Main level Foyer leads to your formal Living Room, Dining Room with Bay Window, Chair Rail, Three Stage Crown Molding, Gourmet Kitchen featuring 42" Oak Cabinetry, double sink with Pull Out Faucet, Granite Countertops, Center Aisle with Vegetable Sink Faucet and room for seating. Stainless Steel Appliances, five (5) Burner Cook top and Pantry. Kitchenette off main kitchen, Laundry Room, Mud Room leading into Two (2) Car Paneled Garage. Hardwood flooring throughout the mail level. Master Bedroom Suite has two separate Sitting areas, Tray/Vaulted Ceiling with Ceiling Fan, Recessed Lighting, Decorative Columns with Skylight, Bamboo Hardwood Flooring and Surround Sound System for entertainment. Two (2) Walk-In Closets leading into the Master Bathroom Suite, featuring Jacuzzi Tub, Separate Shower with Pocket Wall, double Vanities and heated Marble Flooring. Three (3) Bedrooms have their own Ceiling Fans and Bamboo hardwood Flooring. Hall Bathroom with tub/Shower Combo and Vanity. Lower Level features California Style Berber Carpeting, Big screen with Overhead Projector, Surround Sound System relaxing into your Theater Seats. Bar with built in Shelving, Granite Countertop with a Martini Sink, Refrigerator, Game Table, Pool Table, Gas Burning Fireplace. Full Bedroom with Walk-In closet, Full bathroom with tub/Shower Combo Glass Enclosed and Exercise Room fo a workout. Go outside to relax on the Composite Deck with Lighting package, barbecue Screened in Gazebo with Ceiling Fan. Or enjoy a Game of Basketball on the court. All visitors are to adhere to the COVID 19 Guidelines. Wear Mask, Gloves and Shoe Covers Provided. You can also tour the home using the 3D Virtual Tour for a more detail view.
Location
State VA
County Prince William
Zoning A1
Rooms
Other Rooms Living Room, Dining Room, Primary Bedroom, Sitting Room, Bedroom 2, Bedroom 3, Bedroom 4, Kitchen, Family Room, Bedroom 1, Laundry, Mud Room, Office, Bathroom 1, Bathroom 2
Basement Full, Daylight, Partial, Fully Finished, Heated, Interior Access, Outside Entrance, Rear Entrance, Walkout Level
Interior
Interior Features Attic, Bar, Breakfast Area, Ceiling Fan(s), Chair Railings, Crown Moldings, Dining Area, Family Room Off Kitchen, Floor Plan - Open, Intercom, Kitchen - Gourmet, Kitchen - Island, Kitchenette, Pantry, Recessed Lighting, Skylight(s), Soaking Tub, Wainscotting, Walk-in Closet(s), Wet/Dry Bar, Wood Floors
Hot Water Natural Gas
Heating Forced Air, Heat Pump(s), Central
Cooling Ceiling Fan(s), Central A/C
Flooring Bamboo, Hardwood, Carpet
Fireplaces Number 2
Fireplaces Type Screen, Mantel(s)
Equipment Built-In Microwave, Cooktop, Dishwasher, Disposal, Dryer - Electric, Exhaust Fan, Icemaker, Oven - Single, Oven - Self Cleaning, Oven - Wall, Oven/Range - Electric, Refrigerator, Stainless Steel Appliances, Washer, Water Heater
Fireplace Y
Window Features Skylights,Screens,Storm
Appliance Built-In Microwave, Cooktop, Dishwasher, Disposal, Dryer - Electric, Exhaust Fan, Icemaker, Oven - Single, Oven - Self Cleaning, Oven - Wall, Oven/Range - Electric, Refrigerator, Stainless Steel Appliances, Washer, Water Heater
Heat Source Natural Gas
Laundry Main Floor
Exterior
Exterior Feature Deck(s), Wrap Around, Porch(es)
Parking Features Additional Storage Area, Garage - Front Entry, Garage Door Opener, Inside Access, Other
Garage Spaces 6.0
Fence Board, Wood, Rear
Water Access N
View Garden/Lawn, Trees/Woods, Street
Roof Type Architectural Shingle
Accessibility None
Porch Deck(s), Wrap Around, Porch(es)
Attached Garage 2
Total Parking Spaces 6
Garage Y
Building
Story 3
Sewer Public Septic, Public Sewer
Water Public
Architectural Style Colonial
Level or Stories 3
Additional Building Above Grade, Below Grade
Structure Type 9'+ Ceilings,Dry Wall,Vaulted Ceilings
New Construction N
Schools
School District Prince William County Public Schools
Others
Pets Allowed N
Senior Community No
Tax ID 8092-58-6682
Ownership Fee Simple
SqFt Source Assessor
Security Features Intercom,Smoke Detector,Monitored,Security System
Acceptable Financing Cash, Conventional, VA, FHA
Listing Terms Cash, Conventional, VA, FHA
Financing Cash,Conventional,VA,FHA
Special Listing Condition Standard
Read Less
Want to know what your home might be worth? Contact us for a FREE valuation!

Our team is ready to help you sell your home for the highest possible price ASAP

Bought with Kellie B. Quartana • Long & Foster Real Estate, Inc.

GET MORE INFORMATION





