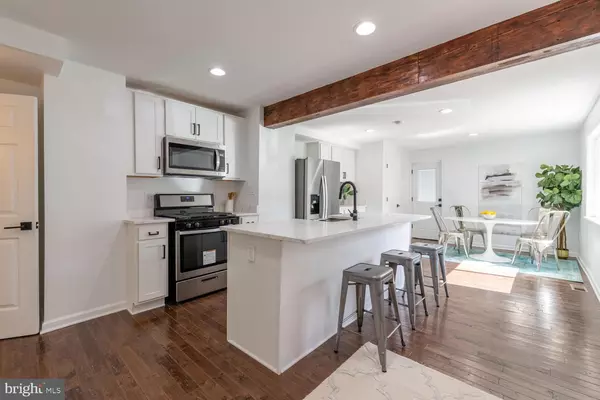$675,000
$649,900
3.9%For more information regarding the value of a property, please contact us for a free consultation.
643 GALLATIN ST NE Washington, DC 20017
3 Beds
4 Baths
1,518 SqFt
Key Details
Sold Price $675,000
Property Type Single Family Home
Sub Type Twin/Semi-Detached
Listing Status Sold
Purchase Type For Sale
Square Footage 1,518 sqft
Price per Sqft $444
Subdivision Fort Totten
MLS Listing ID DCDC473636
Sold Date 07/30/20
Style Traditional
Bedrooms 3
Full Baths 3
Half Baths 1
HOA Y/N N
Abv Grd Liv Area 1,206
Originating Board BRIGHT
Year Built 1949
Annual Tax Amount $11,172
Tax Year 2019
Lot Size 1,878 Sqft
Acres 0.04
Property Description
One of the largest homes in Fort Totten! Gorgeous fully renovated southwest-facing semi-detached row home just around the corner from the Fort Totten Metro (red, yellow, and green lines), Fort Circle Park, Art-Place, Hellbender Brewery, and plenty more shops and entertainment coming soon... Aldi Grocery and Meow Wolf Children's Museum just to name a few! Sunny expanded open concept first floor with lots of room to entertain or relax. The kitchen features quartz counters, gas cooking, stainless steel appliances, and a huge island that's perfect for guests or informal dining. Upstairs you'll find two light-filled suites. The master suite features a large master bath complete with double vanity and shower system. Downstairs you'll find a third bedroom and a den that's the perfect space for a home office, gym, or lounge. Lots of smart home features throughout and off-street parking! Across the street from Fort Circle Parks! NOTE FOR BUYERS: In the interest of your safety, overlapping showing times are not allowed on this listing. Seller will leave all doors open so you can tour the house without touching anything.
Location
State DC
County Washington
Zoning RESIDENTIAL
Rooms
Basement Fully Finished, Windows
Interior
Interior Features Floor Plan - Open, Kitchen - Eat-In, Kitchen - Island, Primary Bath(s), Recessed Lighting, Wood Floors
Heating Forced Air
Cooling Central A/C
Equipment Built-In Microwave, Dishwasher, Disposal, Icemaker, Oven/Range - Gas, Washer/Dryer Stacked
Fireplace N
Appliance Built-In Microwave, Dishwasher, Disposal, Icemaker, Oven/Range - Gas, Washer/Dryer Stacked
Heat Source Natural Gas
Exterior
Garage Spaces 2.0
Water Access N
Accessibility None
Total Parking Spaces 2
Garage N
Building
Story 3
Sewer Public Sewer
Water Public
Architectural Style Traditional
Level or Stories 3
Additional Building Above Grade, Below Grade
New Construction N
Schools
School District District Of Columbia Public Schools
Others
Senior Community No
Tax ID 3777//0035
Ownership Fee Simple
SqFt Source Assessor
Special Listing Condition Standard
Read Less
Want to know what your home might be worth? Contact us for a FREE valuation!

Our team is ready to help you sell your home for the highest possible price ASAP

Bought with Michael B Fowler • Compass

GET MORE INFORMATION





