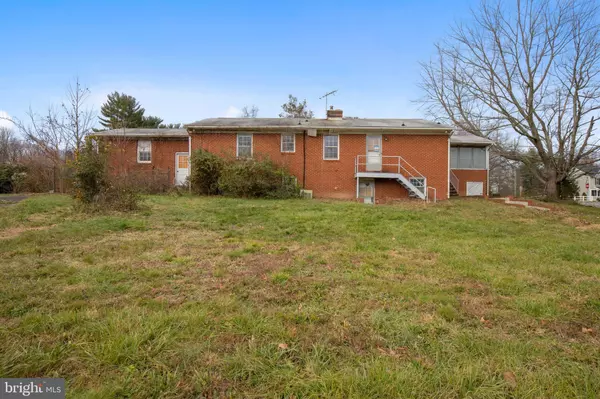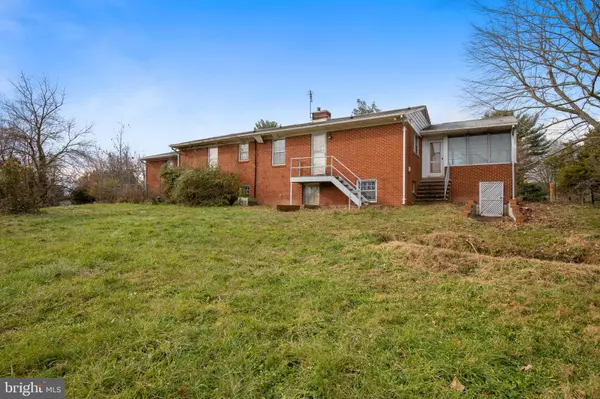$500,000
$517,000
3.3%For more information regarding the value of a property, please contact us for a free consultation.
5615 PICKWICK RD Centreville, VA 20120
3 Beds
2 Baths
1,421 SqFt
Key Details
Sold Price $500,000
Property Type Single Family Home
Sub Type Detached
Listing Status Sold
Purchase Type For Sale
Square Footage 1,421 sqft
Price per Sqft $351
Subdivision Centreville Farms
MLS Listing ID VAFX1171482
Sold Date 02/26/21
Style Raised Ranch/Rambler
Bedrooms 3
Full Baths 1
Half Baths 1
HOA Y/N N
Abv Grd Liv Area 1,421
Originating Board BRIGHT
Year Built 1962
Annual Tax Amount $4,856
Tax Year 2020
Lot Size 0.737 Acres
Acres 0.74
Property Description
OPPORTUNITY for an investor or just someone looking for a great deal. Seller is looking for a CASH offer. VALUE IS IN THE LAND, PRICED AS A LAND SALE. This is not your typical residential sale. Property being sold AS-IS. Major reconstruction and/ or major remodeling is necessary... everything needs fixing and or replacing. Prepare yourself for the scope of the work required to bring it back to its former glory, which is substantial. The home may have mold, enter at your own risk. A downloadable release signed by all parties and an approved showing is required for access to the property. Adjoining LOT also for sale, additional .50 acre, VAFX 1171478 This is priced as a LOT with utilities, septic, well and electricity.
Location
State VA
County Fairfax
Zoning 110
Rooms
Basement Daylight, Partial, Rear Entrance, Unfinished
Main Level Bedrooms 3
Interior
Hot Water Electric
Heating Baseboard - Electric
Cooling None
Fireplaces Number 1
Fireplace Y
Heat Source Oil
Exterior
Garage Spaces 1.0
Water Access N
Accessibility None
Total Parking Spaces 1
Garage N
Building
Story 2
Sewer Septic = # of BR
Water Private, Well
Architectural Style Raised Ranch/Rambler
Level or Stories 2
Additional Building Above Grade, Below Grade
New Construction N
Schools
Elementary Schools Powell
Middle Schools Liberty
High Schools Centreville
School District Fairfax County Public Schools
Others
Senior Community No
Tax ID 0544 02 0120
Ownership Fee Simple
SqFt Source Assessor
Acceptable Financing Cash
Listing Terms Cash
Financing Cash
Special Listing Condition Standard
Read Less
Want to know what your home might be worth? Contact us for a FREE valuation!

Our team is ready to help you sell your home for the highest possible price ASAP

Bought with Johnny W Benson • Long & Foster Real Estate, Inc.

GET MORE INFORMATION





