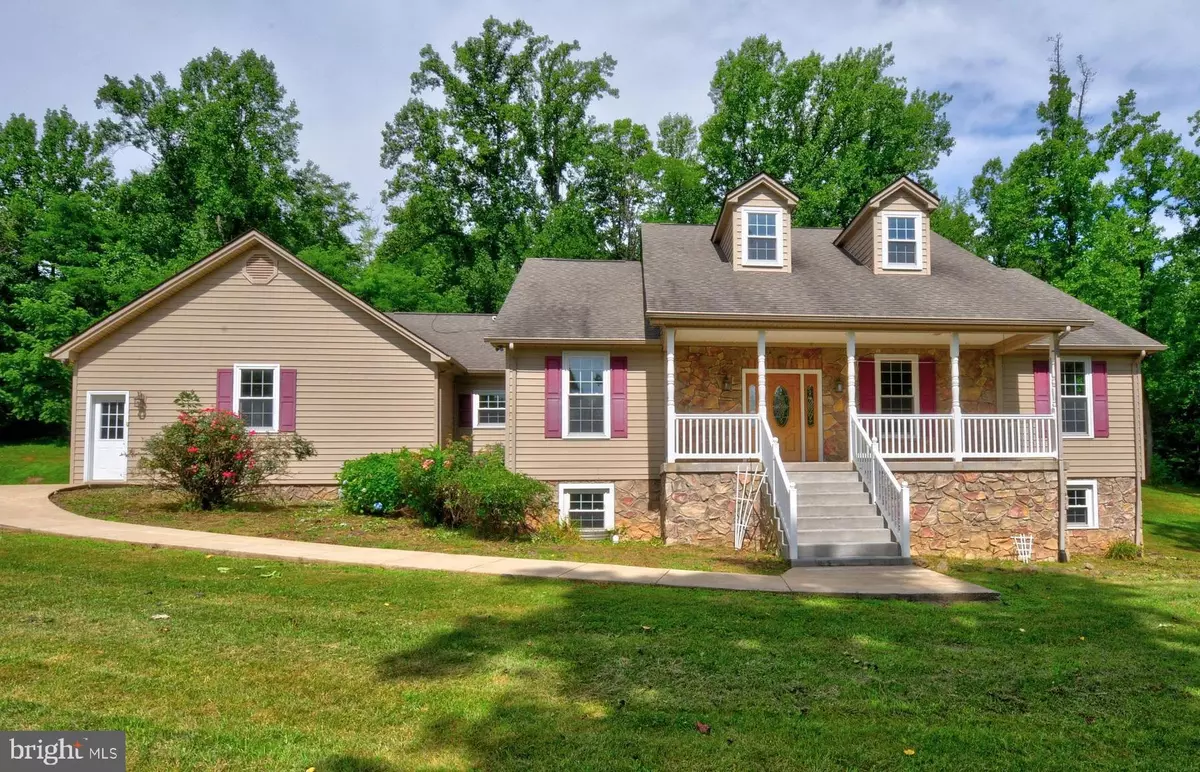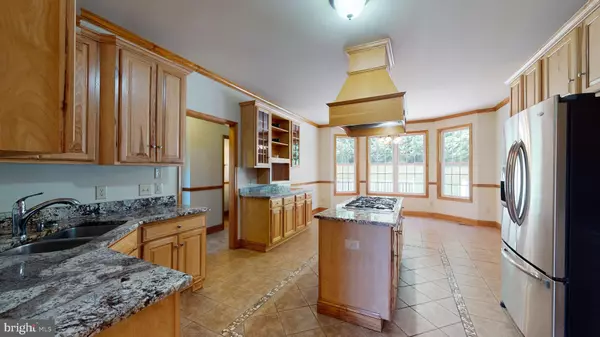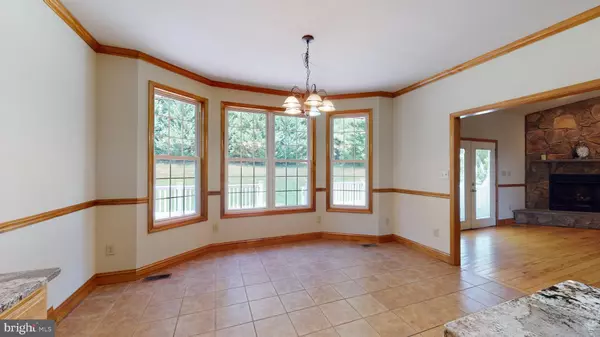$415,000
$400,000
3.8%For more information regarding the value of a property, please contact us for a free consultation.
1096 CCC RD Linden, VA 22642
3 Beds
3 Baths
2,264 SqFt
Key Details
Sold Price $415,000
Property Type Single Family Home
Sub Type Detached
Listing Status Sold
Purchase Type For Sale
Square Footage 2,264 sqft
Price per Sqft $183
Subdivision None Available
MLS Listing ID VAWR140926
Sold Date 08/28/20
Style Raised Ranch/Rambler
Bedrooms 3
Full Baths 2
Half Baths 1
HOA Y/N N
Abv Grd Liv Area 2,264
Originating Board BRIGHT
Year Built 2006
Annual Tax Amount $2,439
Tax Year 2020
Lot Size 5.000 Acres
Acres 5.0
Property Description
ONE-LEVEL LIVING, SPACIOUS RANCH HOME on 5-ACRES. CLOSE TO I-66. The large kitchen features granite countertops, 5-burner gas cooktop, double ovens, stainless steel appliances. The family room has cathedral ceilings and a gorgeous stone gas fireplace. There is a home office off of the family room. The owner's suite is on the opposite side of the other two bedrooms which allows for more privacy. The ensuite has two walk-in closets, a jetted tub, a walk-in shower, and two vanities. The interior of the home has been freshly painted. There is an unfinished basement with a workshop area and plenty of space to finish should you desire to do so in the future, including a full bathroom rough-in. The basement has double doors leading outside to a concrete patio. The back of the home has a large deck & a sidewalk that leads from the back of the home to the large front porch where you have a mountain view. Approximately ten minutes from the town of Front Royal, only a few minutes to I-66.
Location
State VA
County Warren
Zoning A
Rooms
Other Rooms Dining Room, Primary Bedroom, Bedroom 2, Kitchen, Family Room, Bedroom 1, Laundry, Office
Basement Walkout Level, Connecting Stairway
Main Level Bedrooms 3
Interior
Interior Features Ceiling Fan(s), Central Vacuum, Chair Railings, Crown Moldings, Entry Level Bedroom, Family Room Off Kitchen, Floor Plan - Traditional, Formal/Separate Dining Room, Kitchen - Island, Primary Bath(s), Recessed Lighting, Kitchen - Eat-In, Store/Office, Walk-in Closet(s), WhirlPool/HotTub, Wood Floors
Hot Water Electric
Heating Heat Pump(s)
Cooling Heat Pump(s), Central A/C
Flooring Ceramic Tile, Hardwood
Fireplaces Number 1
Equipment Oven - Double, Dishwasher, Cooktop, Dryer - Electric, Icemaker, Range Hood, Water Heater, Washer, Stainless Steel Appliances, Central Vacuum
Window Features Vinyl Clad
Appliance Oven - Double, Dishwasher, Cooktop, Dryer - Electric, Icemaker, Range Hood, Water Heater, Washer, Stainless Steel Appliances, Central Vacuum
Heat Source Electric
Laundry Main Floor
Exterior
Parking Features Garage - Side Entry, Garage Door Opener
Garage Spaces 2.0
Water Access N
View Trees/Woods, Mountain
Roof Type Architectural Shingle
Accessibility None
Attached Garage 2
Total Parking Spaces 2
Garage Y
Building
Lot Description Rural, Partly Wooded, Backs to Trees
Story 1
Sewer On Site Septic
Water Well
Architectural Style Raised Ranch/Rambler
Level or Stories 1
Additional Building Above Grade, Below Grade
Structure Type Cathedral Ceilings,Dry Wall
New Construction N
Schools
School District Warren County Public Schools
Others
Senior Community No
Tax ID 31 23A1A
Ownership Fee Simple
SqFt Source Assessor
Acceptable Financing Cash, Conventional, FHA, USDA
Listing Terms Cash, Conventional, FHA, USDA
Financing Cash,Conventional,FHA,USDA
Special Listing Condition Standard
Read Less
Want to know what your home might be worth? Contact us for a FREE valuation!

Our team is ready to help you sell your home for the highest possible price ASAP

Bought with Daryl A Stout • Weichert Realtors - Blue Ribbon
GET MORE INFORMATION





