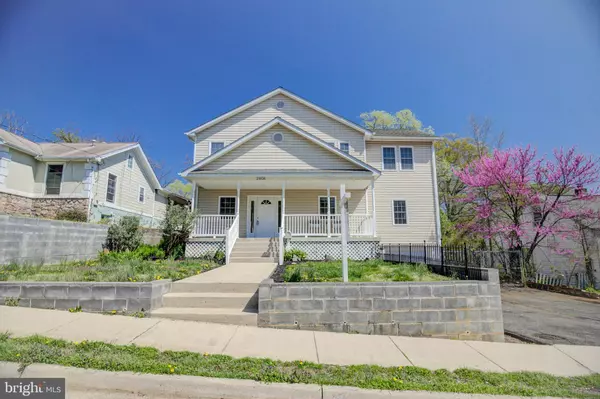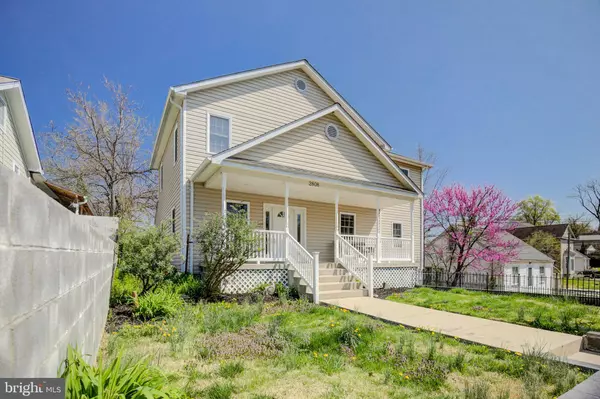$660,000
$669,980
1.5%For more information regarding the value of a property, please contact us for a free consultation.
2808 GROVETON ST Alexandria, VA 22306
5 Beds
4 Baths
2,984 SqFt
Key Details
Sold Price $660,000
Property Type Single Family Home
Sub Type Detached
Listing Status Sold
Purchase Type For Sale
Square Footage 2,984 sqft
Price per Sqft $221
Subdivision Memorial Heights
MLS Listing ID VAFX1191964
Sold Date 05/27/21
Style Colonial
Bedrooms 5
Full Baths 4
HOA Y/N N
Abv Grd Liv Area 2,984
Originating Board BRIGHT
Year Built 1940
Annual Tax Amount $6,600
Tax Year 2021
Lot Size 8,125 Sqft
Acres 0.19
Property Description
Welcome home to this amazing updated single family in the heart of Alexandria. This stunning property was fully renovated in 2003 and offers an abundance of space for a big family. Stunning hardwood floors flourish throughout this entire property along with lots of natural light, large bedrooms, updated baths, and much more. The updated kitchen features brand new stainless steel appliances, granite counter tops, tile backsplash, plenty of cabinet space, and deep country sink. Enjoy time with family and entertaining guests in the huge family room area. The family room offers plenty of space for the entire family, two French door exits onto the outdoor space, accent hardwood floors, chairs rails, and crown molding throughout. Other features include: three bedrooms upstairs, two main level bedrooms, a garage area with a wide driveway, extra storage space under the home, spacious trek wood deck with fenced in backyard, 3 zone HVAC, freshly painted throughout, large front porch, and fire pit in the back yard. Don't miss this incredible opportunity!
Location
State VA
County Fairfax
Zoning R-3
Rooms
Basement Side Entrance, Garage Access, Unfinished
Main Level Bedrooms 2
Interior
Hot Water Natural Gas
Heating Central
Cooling Central A/C
Heat Source Natural Gas
Exterior
Parking Features Garage - Front Entry
Garage Spaces 1.0
Water Access N
Accessibility None
Attached Garage 1
Total Parking Spaces 1
Garage Y
Building
Story 2.5
Sewer Public Sewer
Water Public
Architectural Style Colonial
Level or Stories 2.5
Additional Building Above Grade, Below Grade
New Construction N
Schools
Elementary Schools Bucknell
Middle Schools Sandburg
High Schools West Potomac
School District Fairfax County Public Schools
Others
Senior Community No
Tax ID 0931 18I 0363
Ownership Fee Simple
SqFt Source Assessor
Special Listing Condition Standard
Read Less
Want to know what your home might be worth? Contact us for a FREE valuation!

Our team is ready to help you sell your home for the highest possible price ASAP

Bought with Lauren E Page • KW Metro Center

GET MORE INFORMATION





