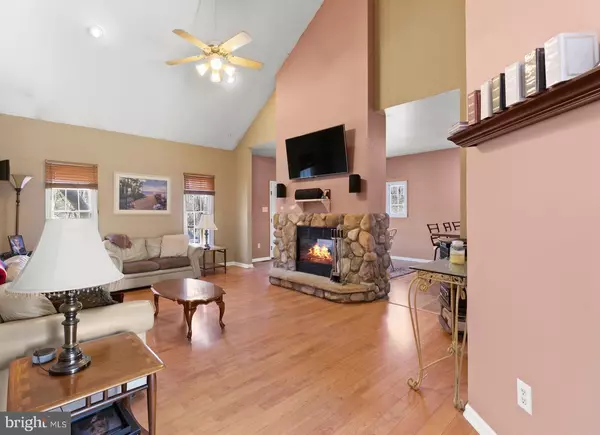$404,000
$399,000
1.3%For more information regarding the value of a property, please contact us for a free consultation.
426 NEW ST Sewell, NJ 08080
3 Beds
3 Baths
2,170 SqFt
Key Details
Sold Price $404,000
Property Type Single Family Home
Sub Type Detached
Listing Status Sold
Purchase Type For Sale
Square Footage 2,170 sqft
Price per Sqft $186
Subdivision None Available
MLS Listing ID NJGL273774
Sold Date 06/11/21
Style Ranch/Rambler
Bedrooms 3
Full Baths 3
HOA Y/N N
Abv Grd Liv Area 2,170
Originating Board BRIGHT
Year Built 1997
Annual Tax Amount $10,093
Tax Year 2020
Lot Size 0.430 Acres
Acres 0.43
Lot Dimensions 88.00 x 213.00
Property Description
Come fall in love with this well-loved and maintained home, perfectly nestled on 0.43 acres. As soon as you walk through the door, you're greeted with high ceilings, gorgeous hardwood laminate flooring, and the feeling of home. The stone, DOUBLE SIDED FIREPLACE leads you into the open, airy kitchen and dining space. The kitchen features a double sink and gas stovetop cooking, as well as stainless steel appliances and beautiful cabinetry. French doors open to the sprawling, multi-level back deck overlooking your private IN GROUND POOL. Don't miss out on this one of a kind home just in time for the Summer months! This is vacation living at its finest. This home offers picturesque grounds at every turn. The first bedroom features incredible high ceilings with large windows for plenty of natural light. The luxurious master bedroom boasts high ceilings as well as a spacious WALK IN CLOSET with organizing shelves. You've found the newly renovated Master Ensuite of your dreams! You will never want to leave the unbelievable STALL SHOWER with unique tile details. Follow the stairs down to the FINISHED BASEMENT for access to your own private HOME THEATRE! Five huge reclining theater quality chairs, big screen TV, and surround sound system with six speakers are included! Enjoy movie nights at home like never before. Amenities on amenities on amenities. This spacious basement features a third full bathroom, a separate space for an Office, as well as the main Game Room and Bar. The Roof is 2 Years young and the solar panels were installed in 2018. This home has everything! The only thing missing is you. Don't wait on this one! MAKE YOUR APPOINTMENT TODAY!
Location
State NJ
County Gloucester
Area Mantua Twp (20810)
Zoning RESIDENTIAL
Rooms
Other Rooms Living Room, Dining Room, Bedroom 2, Bedroom 3, Kitchen, Basement, Bedroom 1, Bathroom 1, Bathroom 2, Bathroom 3
Basement Fully Finished
Main Level Bedrooms 3
Interior
Interior Features Bar, Carpet, Ceiling Fan(s), Combination Dining/Living, Combination Kitchen/Dining, Combination Kitchen/Living, Dining Area, Family Room Off Kitchen, Floor Plan - Open, Kitchen - Eat-In, Pantry, Primary Bath(s), Recessed Lighting, Stall Shower, Store/Office, Walk-in Closet(s)
Hot Water Electric
Heating Forced Air
Cooling Central A/C, Ceiling Fan(s)
Flooring Laminated, Ceramic Tile, Carpet
Fireplaces Number 2
Fireplaces Type Double Sided, Gas/Propane
Equipment Dishwasher, Disposal, Dryer, Oven/Range - Gas, Refrigerator, Stainless Steel Appliances, Washer, Water Heater
Fireplace Y
Appliance Dishwasher, Disposal, Dryer, Oven/Range - Gas, Refrigerator, Stainless Steel Appliances, Washer, Water Heater
Heat Source Natural Gas
Exterior
Parking Features Garage - Front Entry, Inside Access
Garage Spaces 7.0
Pool In Ground
Water Access N
Accessibility None
Attached Garage 2
Total Parking Spaces 7
Garage Y
Building
Story 2
Sewer Public Sewer
Water Public
Architectural Style Ranch/Rambler
Level or Stories 2
Additional Building Above Grade, Below Grade
Structure Type 9'+ Ceilings,Cathedral Ceilings
New Construction N
Schools
Elementary Schools J. Mason Tomlin E.S.
Middle Schools Clearview Regional
High Schools Clearview Regional
School District Clearview Regional Schools
Others
Pets Allowed Y
Senior Community No
Tax ID 10-00155-00018 06
Ownership Fee Simple
SqFt Source Assessor
Special Listing Condition Standard
Pets Allowed No Pet Restrictions
Read Less
Want to know what your home might be worth? Contact us for a FREE valuation!

Our team is ready to help you sell your home for the highest possible price ASAP

Bought with Samara O'Neill • PorterPlus Realty
GET MORE INFORMATION





